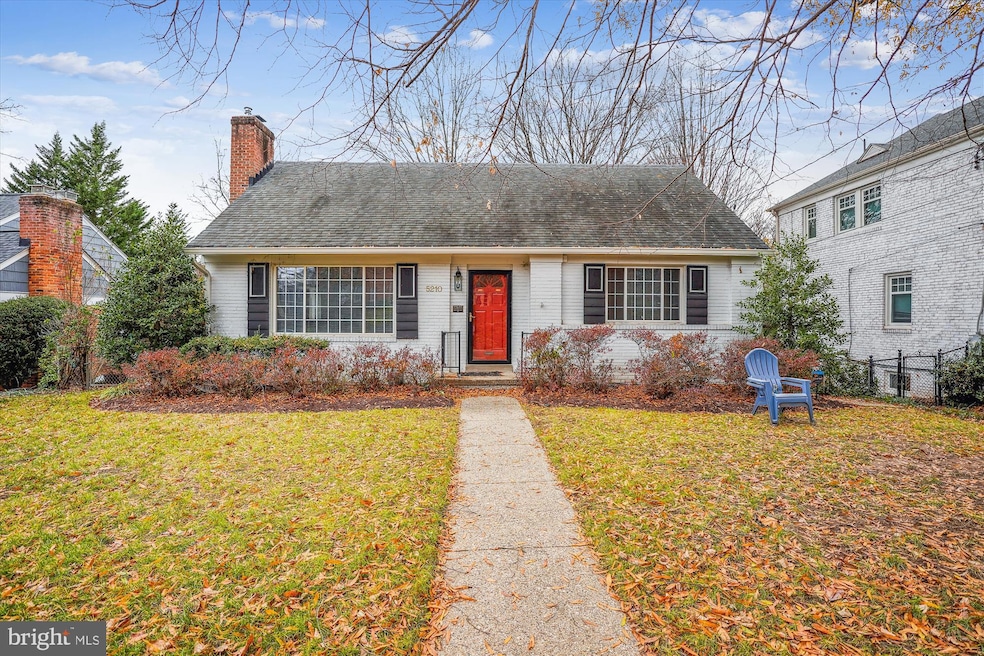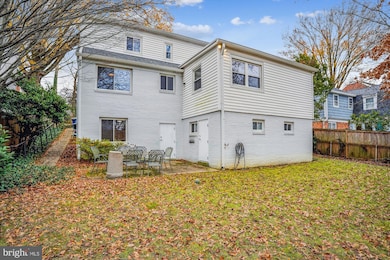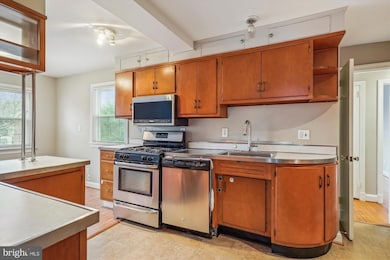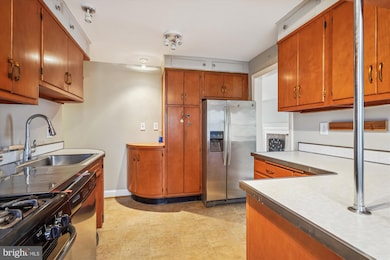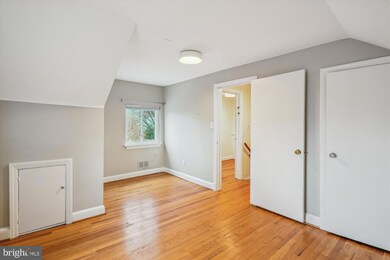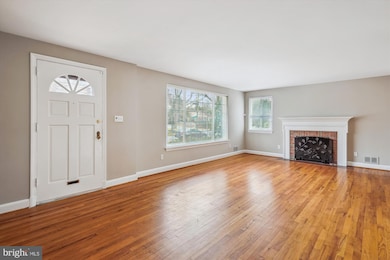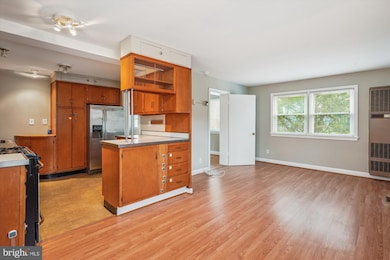
5210 Saratoga Ave Chevy Chase, MD 20815
Friendship Village NeighborhoodHighlights
- Cape Cod Architecture
- Wood Flooring
- Bonus Room
- Westbrook Elementary School Rated A
- Main Floor Bedroom
- 4-minute walk to Willard Avenue Neighborhood Park
About This Home
As of January 2025Fantastic opportunity to own and live in Chevy Chase! Adorable Cape Cod in good condition and conveying AS IS. Freshly painted, hardwood floors redone, main level bath renovated. Daylight, out of ground family room on lower level. lots of storage closets, including one walk-in, on lower level. large extra storage room on lower level with separate door to back yard and patio. Kitchen open to breakfast area and family area. Spacious living room with fireplace, opens to dining area. Two bedrooms on main level. Upper level has two bedrooms, a large walk in closet off hallway, and a bonus room (office, den, nursery). Some access to attic storage areas . New rubber membrane (EDPM) roof on back of home. Recent front roof maintenance and new chimney flashing. DYNAMITE home and location near Friendship Heights shopping, restaurants, and METRO. DO NOT MISS! Any offers due by MONDAY (DEC. 23) NOON.
Home Details
Home Type
- Single Family
Est. Annual Taxes
- $674
Year Built
- Built in 1951
Lot Details
- 5,817 Sq Ft Lot
- East Facing Home
- No Through Street
- Level Lot
- Back and Front Yard
- Property is in very good condition
- Property is zoned R60
Parking
- On-Street Parking
Home Design
- Cape Cod Architecture
- Brick Exterior Construction
- Block Foundation
- Composition Roof
Interior Spaces
- Property has 3 Levels
- Brick Fireplace
- Family Room Off Kitchen
- Combination Dining and Living Room
- Den
- Bonus Room
- Storage Room
- Utility Room
- Wood Flooring
Kitchen
- Galley Kitchen
- Breakfast Room
- Gas Oven or Range
- Extra Refrigerator or Freezer
- Ice Maker
- Dishwasher
- Disposal
Bedrooms and Bathrooms
- Walk-In Closet
- Bathtub with Shower
- Walk-in Shower
Laundry
- Laundry Room
- Front Loading Dryer
- Washer
Partially Finished Basement
- Heated Basement
- Walk-Out Basement
- Basement Fills Entire Space Under The House
- Connecting Stairway
- Interior and Exterior Basement Entry
- Laundry in Basement
- Natural lighting in basement
Schools
- Westland Middle School
- Bethesda-Chevy Chase High School
Utilities
- Forced Air Heating and Cooling System
- Natural Gas Water Heater
Community Details
- No Home Owners Association
- Orchardale Subdivision
Listing and Financial Details
- Tax Lot 10
- Assessor Parcel Number 160700644374
Map
Home Values in the Area
Average Home Value in this Area
Property History
| Date | Event | Price | Change | Sq Ft Price |
|---|---|---|---|---|
| 01/22/2025 01/22/25 | Sold | $1,111,000 | +11.7% | $490 / Sq Ft |
| 12/23/2024 12/23/24 | Pending | -- | -- | -- |
| 12/19/2024 12/19/24 | For Sale | $995,000 | -- | $439 / Sq Ft |
Tax History
| Year | Tax Paid | Tax Assessment Tax Assessment Total Assessment is a certain percentage of the fair market value that is determined by local assessors to be the total taxable value of land and additions on the property. | Land | Improvement |
|---|---|---|---|---|
| 2024 | $674 | $1,006,867 | $0 | $0 |
| 2023 | $650 | $942,733 | $0 | $0 |
| 2022 | $603 | $878,600 | $547,700 | $330,900 |
| 2021 | $0 | $823,833 | $0 | $0 |
| 2020 | $0 | $769,067 | $0 | $0 |
| 2019 | $477 | $714,300 | $497,900 | $216,400 |
| 2018 | $7,891 | $714,300 | $497,900 | $216,400 |
| 2017 | $428 | $714,300 | $0 | $0 |
| 2016 | -- | $719,600 | $0 | $0 |
| 2015 | $443 | $712,233 | $0 | $0 |
| 2014 | $443 | $704,867 | $0 | $0 |
Mortgage History
| Date | Status | Loan Amount | Loan Type |
|---|---|---|---|
| Open | $888,800 | New Conventional |
Deed History
| Date | Type | Sale Price | Title Company |
|---|---|---|---|
| Deed | $1,111,000 | Paragon Title | |
| Deed | -- | -- | |
| Deed | -- | -- | |
| Deed | -- | -- |
Similar Homes in the area
Source: Bright MLS
MLS Number: MDMC2158700
APN: 07-00644374
- 5305 Saratoga Ave
- 4902 Greenway Dr
- 4700 Overbrook Rd
- 4620 N Park Ave
- 4620 N Park Ave
- 4620 N Park Ave
- 4620 N Park Ave
- 4620 N Park Ave
- 5020 River Rd
- 4601 N Park Ave
- 4601 N Park Ave
- 4601 N Park Ave
- 4601 N Park Ave
- 4601 N Park Ave
- 4601 N Park Ave
- 4601 N Park Ave Unit 315
- 4601 N Park Ave
- 4601 N Park Ave
- 4601 N Park Ave
- 4601 N Park Ave
