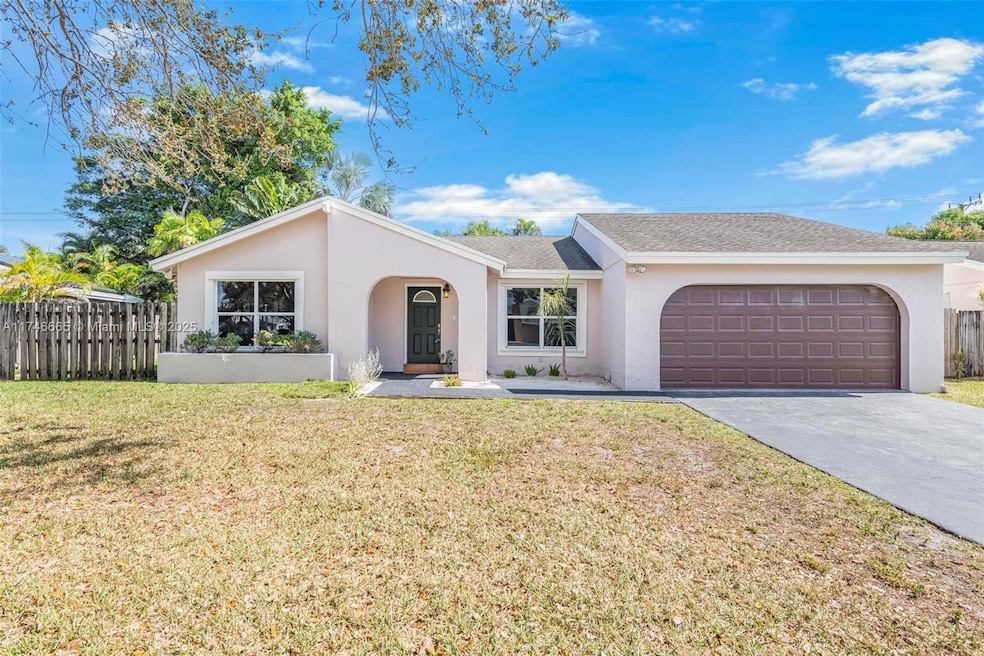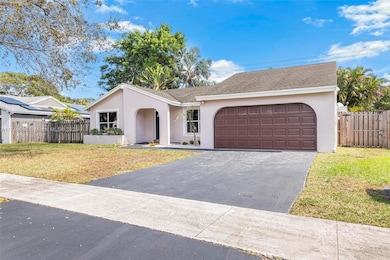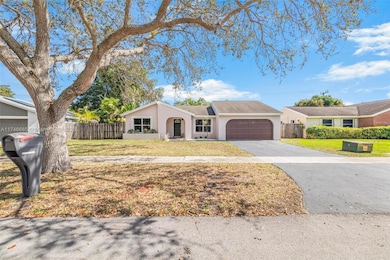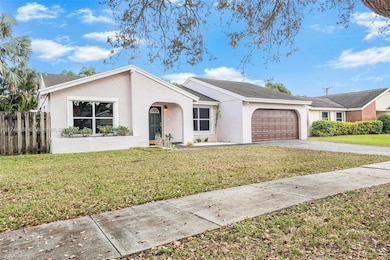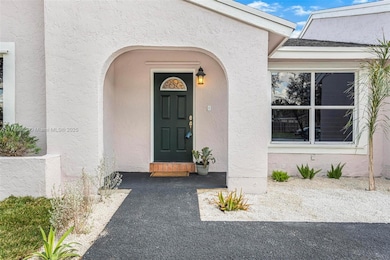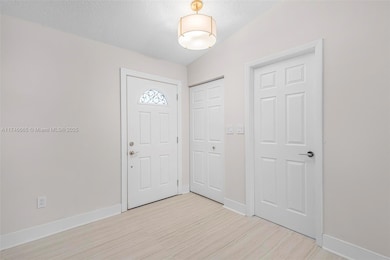
5210 SW 115th Ave Cooper City, FL 33330
Flamingo Gardens NeighborhoodEstimated payment $4,394/month
Highlights
- In Ground Pool
- Pool View
- Utility Room in Garage
- Griffin Elementary School Rated A-
- No HOA
- Formal Dining Room
About This Home
Discover this beautifully renovated single-family home, offering a perfect blend of style and comfort. Step inside to a modern, thoughtfully updated interior with spacious living areas. Outside, enjoy a large pool and jacuzzi surrounded by lush landscaping, creating a private backyard retreat. A covered and screened-in patio provides the ideal space for outdoor dining and relaxation. Conveniently located near top-rated schools, great restaurants, and major roadways, this home offers both tranquility and accessibility. A must-see for those seeking a move-in-ready home in a central location.
Open House Schedule
-
Sunday, April 27, 202511:00 am to 2:00 pm4/27/2025 11:00:00 AM +00:004/27/2025 2:00:00 PM +00:00Add to Calendar
Home Details
Home Type
- Single Family
Est. Annual Taxes
- $3,595
Year Built
- Built in 1983
Lot Details
- 9,344 Sq Ft Lot
- Southwest Facing Home
- Property is zoned R-1-A
Parking
- 2 Car Garage
- Driveway
- Open Parking
Home Design
- Shingle Roof
- Concrete Block And Stucco Construction
Interior Spaces
- 1,524 Sq Ft Home
- 1-Story Property
- Formal Dining Room
- Utility Room in Garage
- Tile Flooring
- Pool Views
Kitchen
- Eat-In Kitchen
- Microwave
- Dishwasher
Bedrooms and Bathrooms
- 4 Bedrooms
- Walk-In Closet
- 2 Full Bathrooms
- Shower Only
Laundry
- Laundry in Garage
- Dryer
- Washer
Outdoor Features
- In Ground Pool
- Patio
Schools
- Griffin Elementary School
- Pioneer Middle School
- Cooper City High School
Utilities
- Central Heating and Cooling System
Community Details
- No Home Owners Association
- Flamingo Gardens Tamarind Subdivision
Listing and Financial Details
- Assessor Parcel Number 504036072530
Map
Home Values in the Area
Average Home Value in this Area
Tax History
| Year | Tax Paid | Tax Assessment Tax Assessment Total Assessment is a certain percentage of the fair market value that is determined by local assessors to be the total taxable value of land and additions on the property. | Land | Improvement |
|---|---|---|---|---|
| 2025 | $3,595 | $595,070 | $77,090 | $517,980 |
| 2024 | $3,433 | $595,070 | $77,090 | $517,980 |
| 2023 | $3,433 | $204,560 | $0 | $0 |
| 2022 | $3,205 | $198,610 | $0 | $0 |
| 2021 | $3,177 | $192,830 | $0 | $0 |
| 2020 | $3,114 | $190,170 | $0 | $0 |
| 2019 | $3,084 | $185,900 | $0 | $0 |
| 2018 | $3,022 | $182,440 | $0 | $0 |
| 2017 | $2,973 | $178,690 | $0 | $0 |
| 2016 | $2,864 | $175,020 | $0 | $0 |
| 2015 | $2,851 | $173,810 | $0 | $0 |
| 2014 | $2,831 | $172,440 | $0 | $0 |
| 2013 | -- | $213,200 | $56,060 | $157,140 |
Property History
| Date | Event | Price | Change | Sq Ft Price |
|---|---|---|---|---|
| 04/02/2025 04/02/25 | Price Changed | $735,000 | -1.9% | $482 / Sq Ft |
| 03/13/2025 03/13/25 | Price Changed | $749,000 | -2.7% | $491 / Sq Ft |
| 02/17/2025 02/17/25 | For Sale | $770,000 | -- | $505 / Sq Ft |
Deed History
| Date | Type | Sale Price | Title Company |
|---|---|---|---|
| Warranty Deed | $605,000 | None Listed On Document | |
| Warranty Deed | $140,400 | -- | |
| Quit Claim Deed | $7,857 | -- |
Mortgage History
| Date | Status | Loan Amount | Loan Type |
|---|---|---|---|
| Previous Owner | $97,000 | Credit Line Revolving | |
| Previous Owner | $238,000 | New Conventional | |
| Previous Owner | $300,350 | New Conventional | |
| Previous Owner | $50,000 | Credit Line Revolving | |
| Previous Owner | $290,250 | Fannie Mae Freddie Mac | |
| Previous Owner | $244,800 | Unknown | |
| Previous Owner | $31,000 | Credit Line Revolving | |
| Previous Owner | $184,000 | Unknown | |
| Previous Owner | $17,000 | Unknown | |
| Previous Owner | $160,000 | New Conventional |
Similar Homes in Cooper City, FL
Source: MIAMI REALTORS® MLS
MLS Number: A11746665
APN: 50-40-36-07-2530
- 5201 SW 113th Ave
- 5340 SW 115th Ave
- 5664 SW 114th Ave
- 11745 SW 53rd Place
- 11798 SW 51st Ct
- 5352 SW 118th Ave
- 11217 SW 56th Cir
- 11310 SW 58th Ct
- 5141 SW 109th Ave
- 5100 SW 121st Ave
- 11007 SW 121st Ave
- 4780 Citrus Way
- 11909 SW 48th Ct
- 5021 SW 121st Terrace
- 11930 SW 56th St
- 4797 Hibbs Grove Terrace
- 4390 SW 122nd Terrace
- 11267 SW 59th Place
- 5138 SW 122nd Terrace
- 36 Sw Ct
