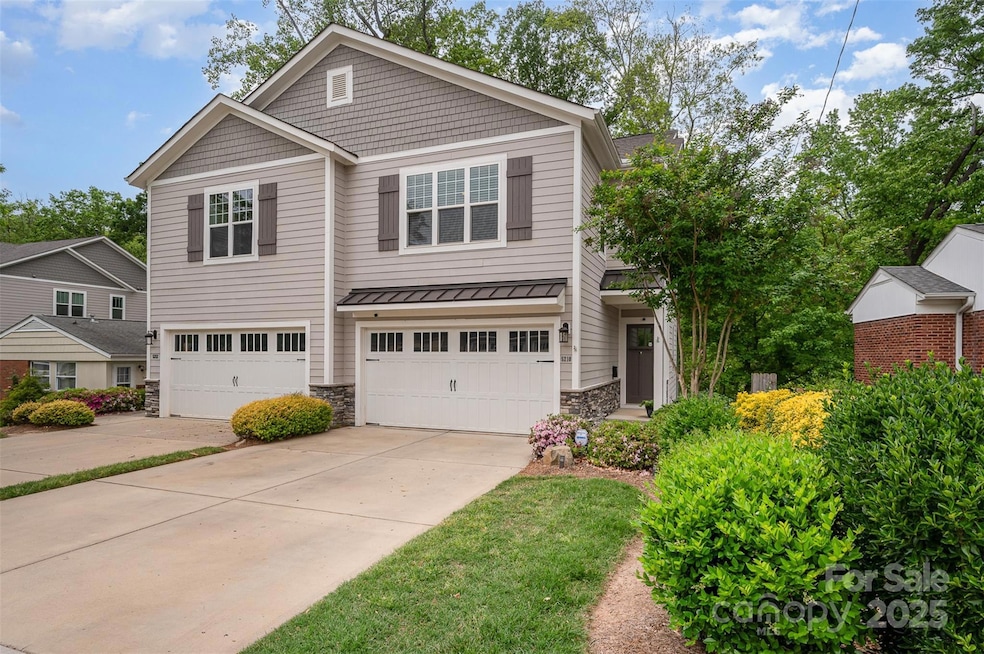
5210 Valley Stream Rd Charlotte, NC 28209
Madison Park NeighborhoodEstimated payment $5,035/month
Highlights
- Spa
- Open Floorplan
- Private Lot
- Myers Park High Rated A
- Deck
- Transitional Architecture
About This Home
Welcome to this 4-bed, 3.5-bath townhome designed for modern living. Tucked in one of Charlotte's highly desirable neighborhoods this home offers rare privacy & green views, while keeping you connected to the pulse of the city. Main floor features a spacious open layout w 10-foot ceilings, 8-foot doors, stunning site-finished hardwoods, custom lighting & much more. Entertain w ease in the gourmet kitchen with large island, gas range, open dining & great room which flows onto one of three rear decks. Upstairs, unwind in the oversized primary suite w custom closet & spa-like bath. Large secondary bedrooms & a versatile loft provide the perfect setup for a home office. The fully finished basement adds flexibility w a bonus room, private guest suite & full bath—ideal for movie nights, guests, or extra workspace. Relax outdoors in your private hot tub overlooking the small tree lined creek. Live just steps from Charlotte’s top dining, shopping & Greenway --plus 15 min to Uptown or Airport.
Listing Agent
EXP Realty LLC Ballantyne Brokerage Phone: 704-737-0440 License #58939

Open House Schedule
-
Saturday, April 26, 202511:00 am to 1:00 pm4/26/2025 11:00:00 AM +00:004/26/2025 1:00:00 PM +00:00Add to Calendar
Property Details
Home Type
- Multi-Family
Est. Annual Taxes
- $4,513
Year Built
- Built in 2017
Lot Details
- Lot Dimensions are 32x136
- End Unit
- Private Lot
- Lawn
HOA Fees
- $110 Monthly HOA Fees
Parking
- 2 Car Attached Garage
- Driveway
Home Design
- Duplex
- Transitional Architecture
Interior Spaces
- 2-Story Property
- Open Floorplan
- Insulated Windows
- Great Room with Fireplace
- Screened Porch
Kitchen
- Gas Range
- Microwave
- Dishwasher
- Kitchen Island
- Disposal
Flooring
- Wood
- Tile
Bedrooms and Bathrooms
- Walk-In Closet
Laundry
- Dryer
- Washer
Finished Basement
- Walk-Out Basement
- Basement Storage
Outdoor Features
- Spa
- Deck
Schools
- Pinewood Mecklenburg Elementary School
- Alexander Graham Middle School
- Myers Park High School
Utilities
- Central Heating and Cooling System
- Underground Utilities
Community Details
- Selwyn Park Towns HOA
- Selwyn Park Towns Condos
- Selwyn Park Subdivision
- Mandatory home owners association
Listing and Financial Details
- Assessor Parcel Number 171-184-27
Map
Home Values in the Area
Average Home Value in this Area
Tax History
| Year | Tax Paid | Tax Assessment Tax Assessment Total Assessment is a certain percentage of the fair market value that is determined by local assessors to be the total taxable value of land and additions on the property. | Land | Improvement |
|---|---|---|---|---|
| 2023 | $4,513 | $596,300 | $210,000 | $386,300 |
| 2022 | $4,282 | $430,700 | $105,000 | $325,700 |
| 2021 | $4,271 | $430,700 | $105,000 | $325,700 |
| 2020 | $4,263 | $430,700 | $105,000 | $325,700 |
| 2019 | $4,248 | $430,700 | $105,000 | $325,700 |
| 2018 | $446 | $0 | $0 | $0 |
Deed History
| Date | Type | Sale Price | Title Company |
|---|---|---|---|
| Warranty Deed | $450,500 | Investors Title Insurance Co |
Mortgage History
| Date | Status | Loan Amount | Loan Type |
|---|---|---|---|
| Open | $353,914 | New Conventional | |
| Closed | $360,000 | New Conventional |
Similar Homes in Charlotte, NC
Source: Canopy MLS (Canopy Realtor® Association)
MLS Number: 4249206
APN: 171-184-27
- 4918 Buckingham Dr
- 5417 Werburgh St
- 1200 Carey Ct
- 4820 Valley Stream Rd
- 5876 Wedgewood Dr
- 4923 Park Rd Unit D
- 4921 Park Rd Unit C
- 5430 Dockery Dr
- 5431 Park Rd
- 138 Scofield Rd
- 4754 Hedgemore Dr Unit O
- 4754 Hedgemore Dr Unit S
- 4754 Hedgemore Dr Unit T
- 5511 Fairview Rd
- 5815 Wedgewood Dr
- 4743 Hedgemore Dr Unit E
- 5425 Closeburn Rd Unit 309
- 5425 Closeburn Rd Unit 105
- 3521 Selwyn Ave
- 2239 Wensley Dr






