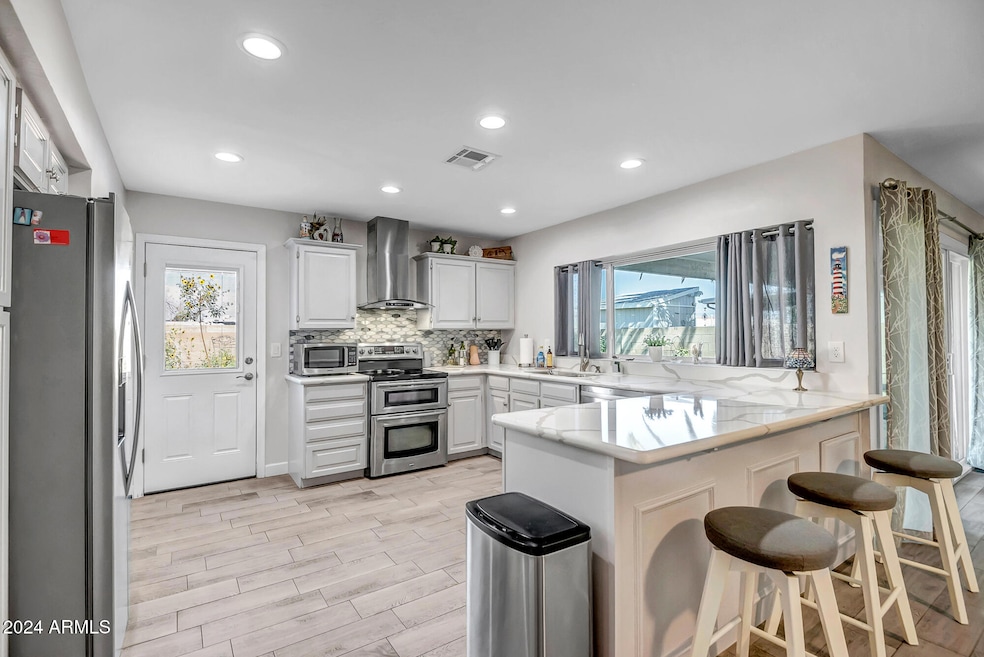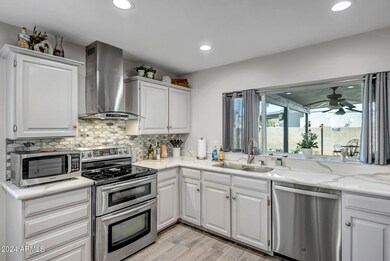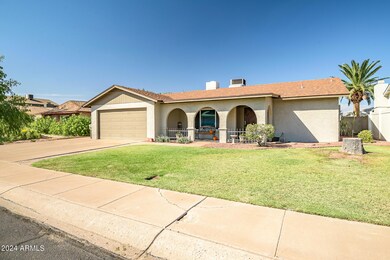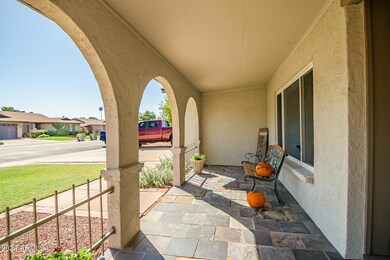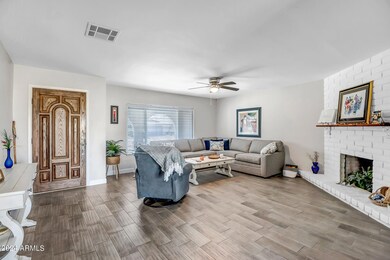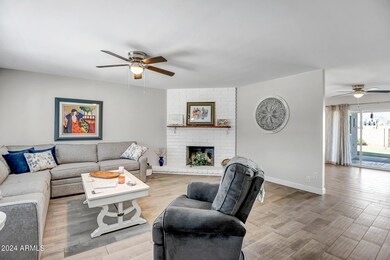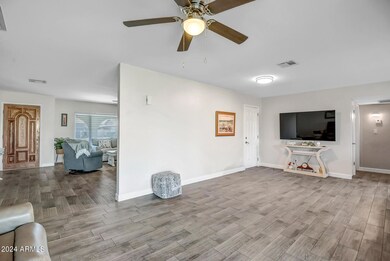
5210 W Beryl Ave Glendale, AZ 85302
Greenbrier Groves NeighborhoodHighlights
- 1 Fireplace
- No HOA
- 2 Car Direct Access Garage
- Ironwood High School Rated A-
- Covered patio or porch
- Double Pane Windows
About This Home
As of November 2024*** FREE 1% RATE BUYDOWN AVAILABLE FOR THE FIRST 12 MONTHS ***
A message from the seller:
''We loved the home because it was in walking distance to the schools and backs to an irrigation area that will never be built on and the back yard feels very private.''
This Glendale gem is a must-see! Step through the new front door into a bright, open living area with a cozy wood-burning fireplace. The wood-look tile flooring flows throughout, leading you to the open-concept great room and updated kitchen, which features ample cabinetry, stainless steel appliances (new dishwasher in 2022), quartz countertops, a large peninsula, and a window above the sink.
Patio doors open to a spacious backyard with a large covered patio and extended flagstone area perfect for entertaining. The oversized master suite has a solar-reflective patio door to the backyard, a tiled shower, dual linen cabinets, and a generous walk-in closet. Additional highlights include a half bath with granite countertops, two large secondary bedrooms, upgraded dual-pane windows, a freshly repainted exterior (2018), ceiling fans throughout, a two-car garage, and a storage shed (new in 2017).
Home Details
Home Type
- Single Family
Est. Annual Taxes
- $1,090
Year Built
- Built in 1977
Lot Details
- 7,148 Sq Ft Lot
- Block Wall Fence
- Front and Back Yard Sprinklers
- Sprinklers on Timer
- Grass Covered Lot
Parking
- 2 Car Direct Access Garage
- Garage Door Opener
Home Design
- Composition Roof
- Block Exterior
- Stucco
Interior Spaces
- 1,665 Sq Ft Home
- 1-Story Property
- Ceiling height of 9 feet or more
- Ceiling Fan
- 1 Fireplace
- Double Pane Windows
- Tile Flooring
Kitchen
- Breakfast Bar
- Kitchen Island
Bedrooms and Bathrooms
- 3 Bedrooms
- 2 Bathrooms
Accessible Home Design
- No Interior Steps
Outdoor Features
- Covered patio or porch
- Outdoor Storage
Schools
- Heritage Elementary And Middle School
- Ironwood High School
Utilities
- Refrigerated Cooling System
- Heating Available
- Water Softener
- High Speed Internet
- Cable TV Available
Community Details
- No Home Owners Association
- Association fees include no fees
- Greenbrier Groves Unit 2 Subdivision
Listing and Financial Details
- Tax Lot 143
- Assessor Parcel Number 148-24-148
Map
Home Values in the Area
Average Home Value in this Area
Property History
| Date | Event | Price | Change | Sq Ft Price |
|---|---|---|---|---|
| 11/12/2024 11/12/24 | Sold | $420,000 | -1.2% | $252 / Sq Ft |
| 10/15/2024 10/15/24 | Pending | -- | -- | -- |
| 10/10/2024 10/10/24 | For Sale | $425,000 | -- | $255 / Sq Ft |
Tax History
| Year | Tax Paid | Tax Assessment Tax Assessment Total Assessment is a certain percentage of the fair market value that is determined by local assessors to be the total taxable value of land and additions on the property. | Land | Improvement |
|---|---|---|---|---|
| 2025 | $1,068 | $14,016 | -- | -- |
| 2024 | $1,090 | $13,349 | -- | -- |
| 2023 | $1,090 | $26,010 | $5,200 | $20,810 |
| 2022 | $1,080 | $19,380 | $3,870 | $15,510 |
| 2021 | $1,159 | $17,700 | $3,540 | $14,160 |
| 2020 | $1,177 | $16,410 | $3,280 | $13,130 |
| 2019 | $1,144 | $15,600 | $3,120 | $12,480 |
| 2018 | $1,117 | $14,380 | $2,870 | $11,510 |
| 2017 | $1,125 | $14,150 | $2,830 | $11,320 |
| 2016 | $1,118 | $13,630 | $2,720 | $10,910 |
| 2015 | $1,048 | $12,200 | $2,440 | $9,760 |
Mortgage History
| Date | Status | Loan Amount | Loan Type |
|---|---|---|---|
| Open | $412,392 | FHA | |
| Previous Owner | $20,000 | Unknown | |
| Previous Owner | $79,652 | New Conventional |
Deed History
| Date | Type | Sale Price | Title Company |
|---|---|---|---|
| Warranty Deed | $420,000 | Navi Title Agency | |
| Joint Tenancy Deed | $81,500 | Fidelity Title | |
| Warranty Deed | -- | Fidelity Title |
Similar Homes in the area
Source: Arizona Regional Multiple Listing Service (ARMLS)
MLS Number: 6767849
APN: 148-24-148
- 5255 W Cochise Dr
- 5124 W Onyx Ave Unit 1
- 5038 W Cheryl Dr
- 5119 W Onyx Ave
- 5228 W Ironwood Dr
- 5236 W Peoria Ave Unit 137
- 5236 W Peoria Ave Unit 135
- 5016 W Brown St
- 5113 W Christy Dr
- 5431 W Cochise Dr
- 5025 W Beryl Ave
- 4918 W Beryl Ave
- 4925 W Beryl Ave
- 4924 W Beryl Ave
- 4927 W Cheryl Dr
- 10229 N 49th Dr
- 4858 W Cheryl Dr
- 5002 W Christy Dr
- 4929 W Christy Dr
- 10650 N 49th Ave
