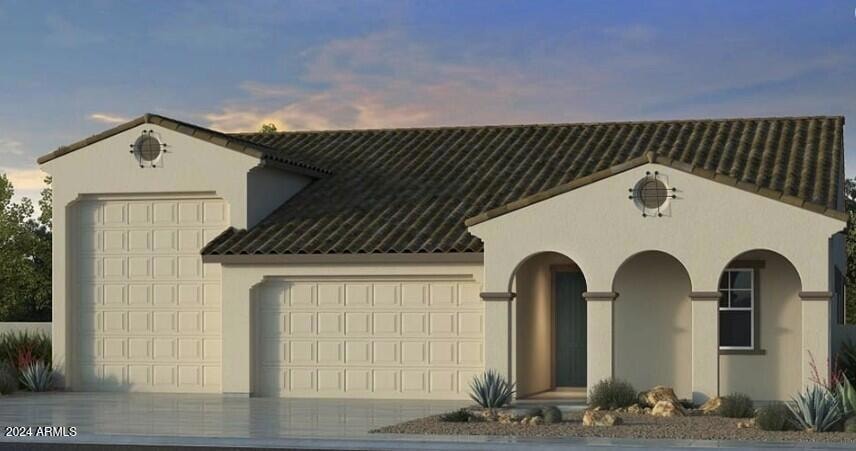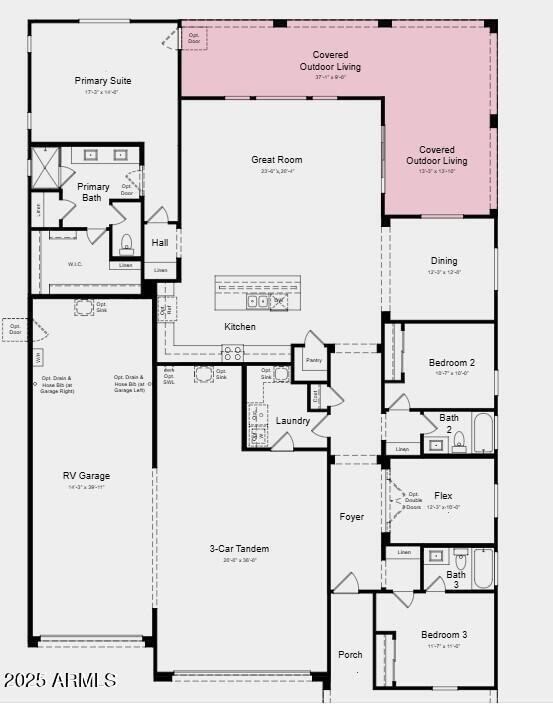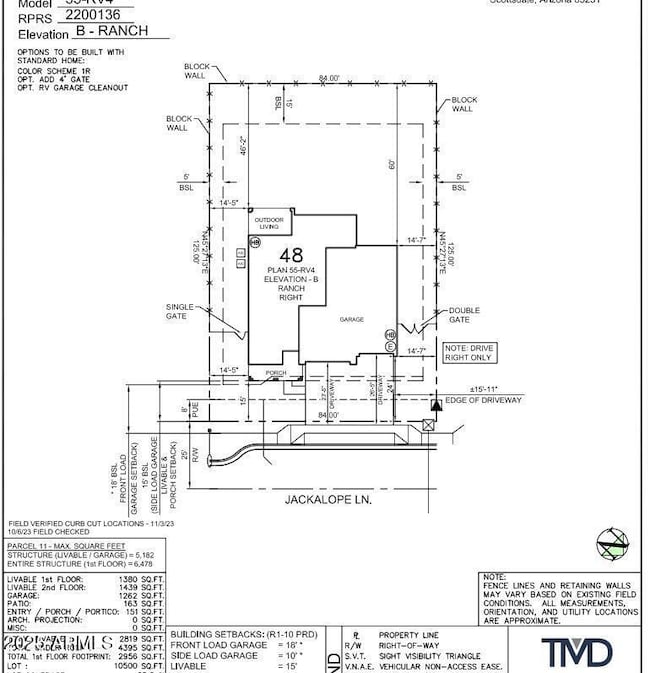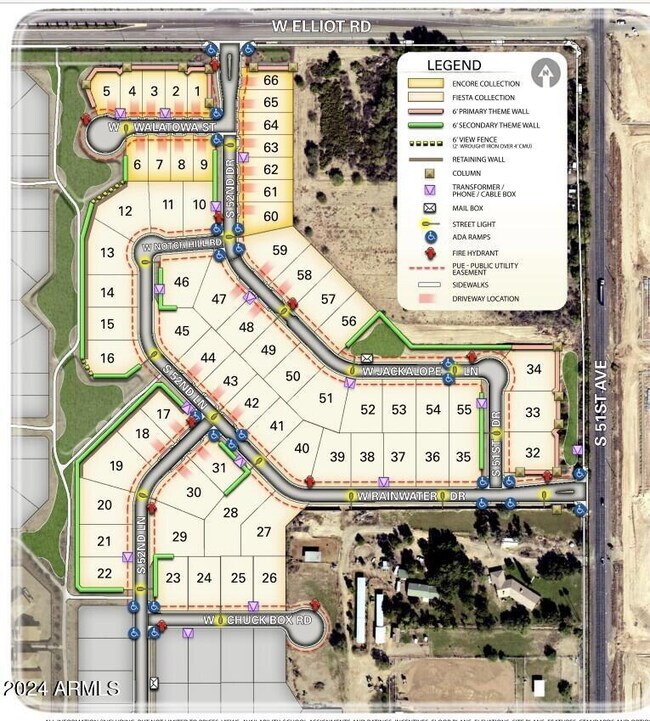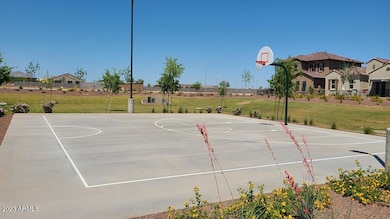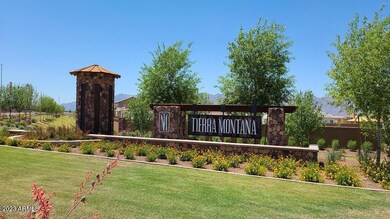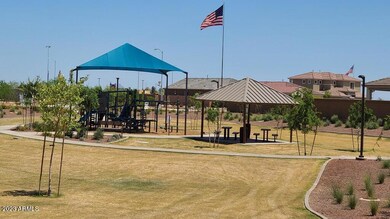
5210 W Top Hand Trail Laveen, AZ 85339
Laveen NeighborhoodEstimated payment $4,133/month
Highlights
- RV Garage
- Mountain View
- Corner Lot
- Phoenix Coding Academy Rated A
- Spanish Architecture
- Granite Countertops
About This Home
MLS#6848841 New Construction - May Completion! The 55-RV2 floor plan is a spacious single-story layout offering 2,392 sq. ft. with 3 bedrooms, 3 bathrooms, a flex room, a 3-car tandem garage, and a generous RV garage—perfect for all your gear and adventure-ready toys. The open-concept kitchen, great room, and dining area create an inviting space for everyday living and entertaining. Step outside to the extended covered outdoor living area for seamless indoor-outdoor enjoyment, with an option to expand it even further. The private primary suite features double vanities, a large walk-in closet, and thoughtful touches throughout. With flexible spaces and plenty of storage, this plan was designed to fit your lifestyle beautifully. Structural options added include: paver front porch, door to exterior at primary bedroom, outdoor living extension, and 8' interior doors.
Home Details
Home Type
- Single Family
Est. Annual Taxes
- $4,500
Year Built
- Built in 2025 | Under Construction
Lot Details
- 10,418 Sq Ft Lot
- Desert faces the front of the property
- Block Wall Fence
- Corner Lot
HOA Fees
- $109 Monthly HOA Fees
Parking
- 2 Open Parking Spaces
- 3 Car Garage
- Tandem Parking
- RV Garage
Home Design
- Spanish Architecture
- Cellulose Insulation
- Tile Roof
- Stucco
Interior Spaces
- 2,392 Sq Ft Home
- 1-Story Property
- Mountain Views
- Washer and Dryer Hookup
Kitchen
- Eat-In Kitchen
- Built-In Microwave
- Kitchen Island
- Granite Countertops
Flooring
- Carpet
- Tile
Bedrooms and Bathrooms
- 3 Bedrooms
- Primary Bathroom is a Full Bathroom
- 3 Bathrooms
- Dual Vanity Sinks in Primary Bathroom
Schools
- Estrella Foothills Global Academy Elementary And Middle School
- Betty Fairfax High School
Utilities
- Cooling Available
- Heating System Uses Natural Gas
Listing and Financial Details
- Tax Lot 48
- Assessor Parcel Number 300-03-427
Community Details
Overview
- Association fees include ground maintenance
- Tierra Montana Assoc Association, Phone Number (602) 957-9191
- Built by Taylor Morrison
- Tierra Montana Phase 1 Parcel 13 Subdivision
Recreation
- Bike Trail
Map
Home Values in the Area
Average Home Value in this Area
Tax History
| Year | Tax Paid | Tax Assessment Tax Assessment Total Assessment is a certain percentage of the fair market value that is determined by local assessors to be the total taxable value of land and additions on the property. | Land | Improvement |
|---|---|---|---|---|
| 2025 | $126 | $821 | $821 | -- |
| 2024 | $124 | $782 | $782 | -- |
| 2023 | $124 | $5,550 | $5,550 | $0 |
| 2022 | $121 | $6,240 | $6,240 | $0 |
| 2021 | $121 | $3,165 | $3,165 | $0 |
| 2020 | $118 | $2,880 | $2,880 | $0 |
| 2019 | $118 | $1,860 | $1,860 | $0 |
| 2018 | $112 | $2,505 | $2,505 | $0 |
| 2017 | $107 | $1,620 | $1,620 | $0 |
| 2016 | $102 | $2,025 | $2,025 | $0 |
| 2015 | $98 | $848 | $848 | $0 |
Property History
| Date | Event | Price | Change | Sq Ft Price |
|---|---|---|---|---|
| 04/09/2025 04/09/25 | For Sale | $653,778 | -- | $273 / Sq Ft |
Similar Homes in the area
Source: Arizona Regional Multiple Listing Service (ARMLS)
MLS Number: 6848841
APN: 300-03-427
- 5120 W Rainwater Dr
- 5112 W Rainwater Dr
- 5214 W Rainwater Dr
- 5412 W Jackalope Ln
- 5405 W Jackalope Ln
- 5421 W Jackalope Ln
- 5428 W Jackalope Ln
- 5336 W Rainwater Dr
- 5338 W Chuck Box Rd
- 5236 W Walatowa St
- 5323 W Chuck Box Rd
- 6745 W Desert Dr
- 10913 S 52nd Dr
- 5312 W Hardtack Trail
- 5237 W Alta Mesa Ave
- 5311 W San Gabriel Ave
- 10606 S 52nd Ln
- 5513 W San Gabriel Ave
- 5544 W Hardtack Trail
- 5636 W Jackalope Ln
