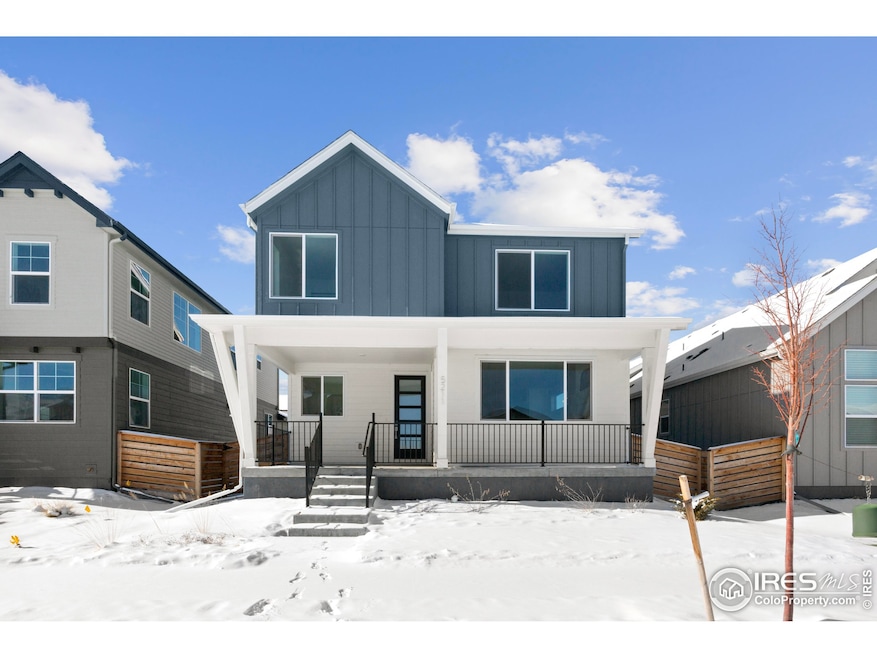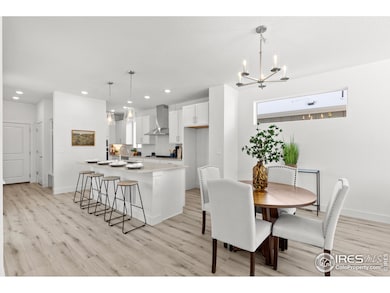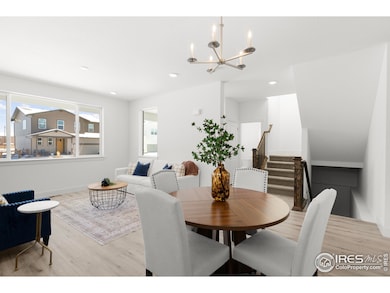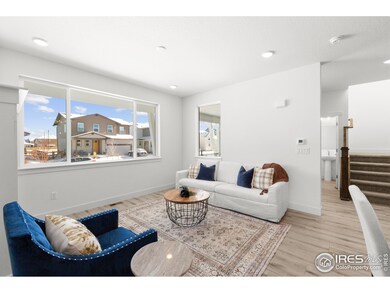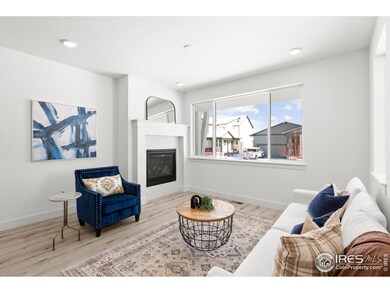
5211 Beckworth St Timnath, CO 80547
Estimated payment $3,488/month
Highlights
- New Construction
- Farmhouse Style Home
- Community Pool
- Open Floorplan
- No HOA
- Hiking Trails
About This Home
Welcome to the Aspen Modern Farmhouse, located at 5211 Beckworth Street. This charming home features 4 bedrooms, 2.5 bathrooms, and 1,878 square feet of beautifully finished living space. The main level boasts a spacious, open-concept great room, a large kitchen equipped with gas appliances, a pantry, and a stunning quartz center island. Upstairs, you'll find three generously sized secondary bedrooms that share a full bathroom, along with an owner's suite that includes a large bedroom, a private bathroom, and a walk-in closet. The Aspen also includes an attached 2-car garage and a full unfinished lower level with 8'9" ceilings, providing ample additional storage space. This home is thoughtfully designed with upgraded features, including stylish dark cabinetry with soft-close doors and drawers, quartz countertops in all bathrooms, and elegant brushed nickel finishes throughout.
Open House Schedule
-
Saturday, April 26, 202512:00 to 3:00 pm4/26/2025 12:00:00 PM +00:004/26/2025 3:00:00 PM +00:00Add to Calendar
-
Sunday, April 27, 20251:00 to 4:00 pm4/27/2025 1:00:00 PM +00:004/27/2025 4:00:00 PM +00:00Add to Calendar
Home Details
Home Type
- Single Family
Est. Annual Taxes
- $5,572
Year Built
- Built in 2024 | New Construction
Lot Details
- 3,800 Sq Ft Lot
- East Facing Home
- Partially Fenced Property
- Wood Fence
Parking
- 2 Car Attached Garage
- Oversized Parking
- Alley Access
Home Design
- Farmhouse Style Home
- Wood Frame Construction
- Composition Roof
Interior Spaces
- 1,878 Sq Ft Home
- 2-Story Property
- Open Floorplan
- Ceiling height of 9 feet or more
- Double Pane Windows
- Great Room with Fireplace
- Unfinished Basement
- Basement Fills Entire Space Under The House
Kitchen
- Eat-In Kitchen
- Gas Oven or Range
- Microwave
- Dishwasher
- Kitchen Island
- Disposal
Flooring
- Carpet
- Laminate
Bedrooms and Bathrooms
- 4 Bedrooms
- Walk-In Closet
Eco-Friendly Details
- Energy-Efficient HVAC
Outdoor Features
- Patio
- Exterior Lighting
Schools
- Timnath Elementary School
- Timnath Middle-High School
Utilities
- Forced Air Heating and Cooling System
- High Speed Internet
- Cable TV Available
Listing and Financial Details
- Assessor Parcel Number R1672972
Community Details
Overview
- No Home Owners Association
- Association fees include common amenities, snow removal, utilities
- Built by Brightland Homes
- Trailside On Harmony Subdivision
Recreation
- Community Playground
- Community Pool
- Park
- Hiking Trails
Map
Home Values in the Area
Average Home Value in this Area
Tax History
| Year | Tax Paid | Tax Assessment Tax Assessment Total Assessment is a certain percentage of the fair market value that is determined by local assessors to be the total taxable value of land and additions on the property. | Land | Improvement |
|---|---|---|---|---|
| 2025 | $5,572 | $24,536 | $10,707 | $13,829 |
| 2024 | $5,572 | $35,684 | $35,684 | -- |
| 2022 | $189 | $1,218 | $1,218 | $0 |
| 2021 | $185 | $1,218 | $1,218 | $0 |
| 2020 | $238 | $1,554 | $1,554 | $0 |
Property History
| Date | Event | Price | Change | Sq Ft Price |
|---|---|---|---|---|
| 04/14/2025 04/14/25 | Price Changed | $541,719 | -2.0% | $288 / Sq Ft |
| 02/25/2025 02/25/25 | For Sale | $552,719 | -- | $294 / Sq Ft |
Similar Homes in the area
Source: IRES MLS
MLS Number: 1027025
APN: 86024-30-017
- 5199 Beckworth St
- 5240 Rendezvous Pkwy
- 5144 Beckworth St
- 6013 Goodnight Ave
- 6105 Saddle Horn Dr
- 6101 Saddle Horn Dr
- 6073 Saddle Horn Dr
- 6109 Saddle Horn Dr
- 6001 Goodnight Ave
- 5219 Odessa Lake St
- 6112 Dutch Dr
- 6108 Dutch Dr
- 5314 Blainville St
- 6109 Zebulon Place
- 6061 Saddle Horn Dr
- 5326 Blainville St
- 6183 Mckinnon Ct
- 6104 Dutch Dr
- 6049 Saddle Horn Dr
- 6037 Saddle Horn Dr
