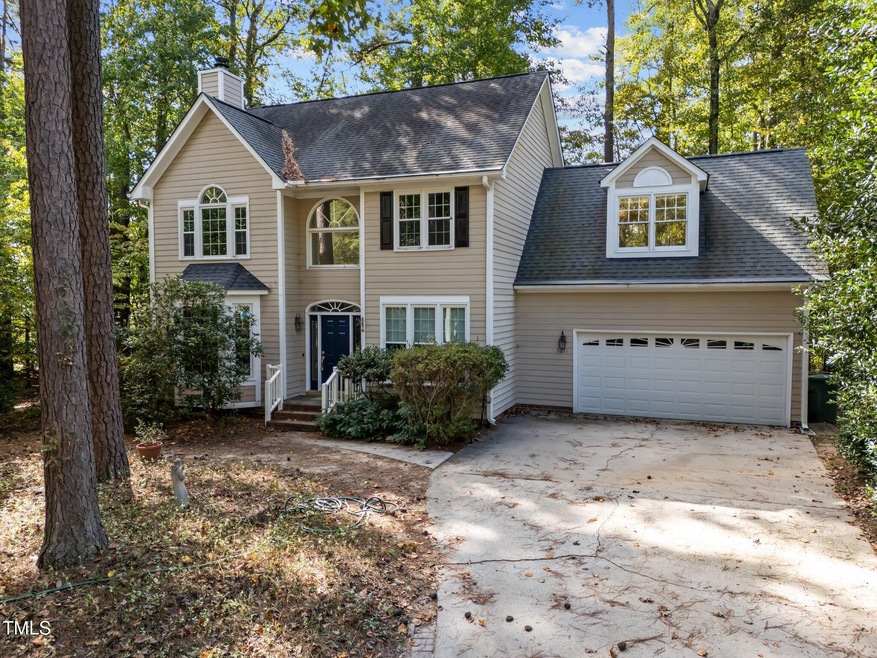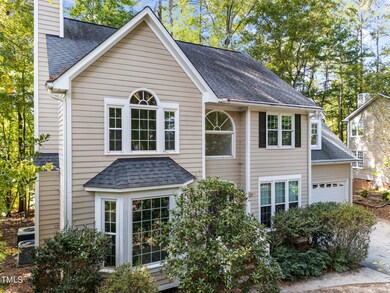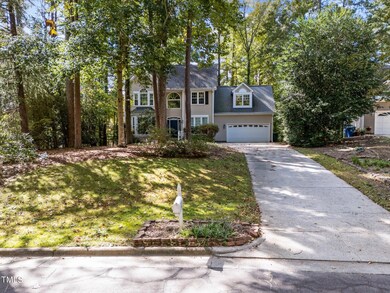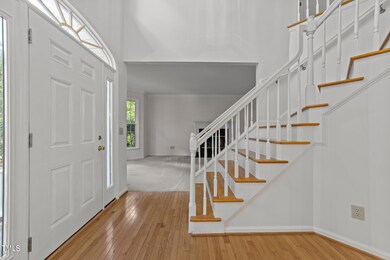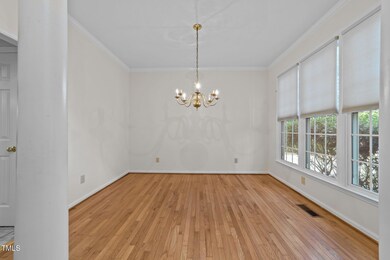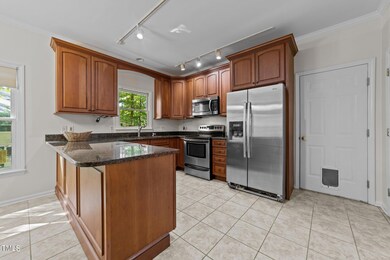
5211 Brookstone Dr Durham, NC 27713
Woodcroft NeighborhoodHighlights
- Partially Wooded Lot
- Wood Flooring
- Sun or Florida Room
- Traditional Architecture
- Bonus Room
- High Ceiling
About This Home
As of November 2024Lovingly maintained 3 bedroom, 2.5 bath home w/ bonus room in fantastic location is situated on a quiet street amongst mature landscaping. Remodeled kitchen features granite counters, SS appliances & quality cabinetry with a matching built-in -in the breakfast nook. The living room opens to the sunroom through french doors. The deck is a wonderful place to read a book or entertain. Lots of extra details like crown molding & columns. Interior has been freshly painted. Front & deck doors replaced this year.
Refrigerator & washer/dryer convey.
Home Details
Home Type
- Single Family
Est. Annual Taxes
- $4,232
Year Built
- Built in 1993 | Remodeled
Lot Details
- 0.26 Acre Lot
- Landscaped
- Partially Wooded Lot
- Back and Front Yard
HOA Fees
- $20 Monthly HOA Fees
Parking
- 2 Car Attached Garage
- Inside Entrance
- Front Facing Garage
- Garage Door Opener
- Additional Parking
- 2 Open Parking Spaces
Home Design
- Traditional Architecture
- Brick Foundation
- Architectural Shingle Roof
Interior Spaces
- 2,325 Sq Ft Home
- 2-Story Property
- Built-In Features
- Crown Molding
- Smooth Ceilings
- High Ceiling
- Ceiling Fan
- Fireplace
- Shutters
- French Doors
- Entrance Foyer
- Living Room
- Breakfast Room
- Dining Room
- Bonus Room
- Sun or Florida Room
- Storage
- Basement
- Crawl Space
- Fire and Smoke Detector
Kitchen
- Eat-In Kitchen
- Electric Oven
- Electric Range
- Microwave
- Ice Maker
- Dishwasher
- Granite Countertops
Flooring
- Wood
- Carpet
- Laminate
- Tile
Bedrooms and Bathrooms
- 3 Bedrooms
- Walk-In Closet
- Double Vanity
- Separate Shower in Primary Bathroom
- Bathtub with Shower
Laundry
- Laundry Room
- Laundry in Hall
- Washer and Dryer
Outdoor Features
- Exterior Lighting
- Rain Gutters
Schools
- Southwest Elementary School
- Githens Middle School
- Jordan High School
Horse Facilities and Amenities
- Grass Field
Utilities
- Central Heating and Cooling System
- Heat Pump System
- Natural Gas Connected
- Phone Connected
- Cable TV Available
Community Details
- Hope Valley Farms HOA, Phone Number (919) 560-1200
- Hope Valley Farms Subdivision
Listing and Financial Details
- Assessor Parcel Number 0719-73-2017
Map
Home Values in the Area
Average Home Value in this Area
Property History
| Date | Event | Price | Change | Sq Ft Price |
|---|---|---|---|---|
| 11/14/2024 11/14/24 | Sold | $535,000 | +1.9% | $230 / Sq Ft |
| 10/19/2024 10/19/24 | Pending | -- | -- | -- |
| 10/18/2024 10/18/24 | For Sale | $525,000 | -- | $226 / Sq Ft |
Tax History
| Year | Tax Paid | Tax Assessment Tax Assessment Total Assessment is a certain percentage of the fair market value that is determined by local assessors to be the total taxable value of land and additions on the property. | Land | Improvement |
|---|---|---|---|---|
| 2024 | $4,232 | $303,358 | $56,880 | $246,478 |
| 2023 | $3,974 | $303,358 | $56,880 | $246,478 |
| 2022 | $3,883 | $303,358 | $56,880 | $246,478 |
| 2021 | $3,864 | $303,358 | $56,880 | $246,478 |
| 2020 | $3,773 | $303,358 | $56,880 | $246,478 |
| 2019 | $3,773 | $303,358 | $56,880 | $246,478 |
| 2018 | $3,469 | $255,757 | $44,240 | $211,517 |
| 2017 | $3,444 | $255,757 | $44,240 | $211,517 |
| 2016 | $3,328 | $255,757 | $44,240 | $211,517 |
| 2015 | $3,295 | $238,006 | $44,800 | $193,206 |
| 2014 | $3,295 | $238,006 | $44,800 | $193,206 |
Mortgage History
| Date | Status | Loan Amount | Loan Type |
|---|---|---|---|
| Open | $480,000 | New Conventional | |
| Previous Owner | $152,500 | New Conventional | |
| Previous Owner | $100,000 | Credit Line Revolving |
Deed History
| Date | Type | Sale Price | Title Company |
|---|---|---|---|
| Warranty Deed | $535,000 | Investors Title |
Similar Homes in Durham, NC
Source: Doorify MLS
MLS Number: 10058944
APN: 145276
- 5315 Oakbrook Dr
- 5203 Longwood Dr
- 127 Long Shadow Place
- 125 Long Shadow Place
- 13 Thorne Ridge Dr
- 116 Old Maple Ln
- 25 Porters Glen Place
- 108 Long Shadow Place
- 3805 Chimney Ridge Place Unit 3
- 3805 Chimney Ridge Place Unit 8
- 4901 Harwood Ct
- 3706 Chimney Ridge Place Unit 201
- 4 W Bridlewood Trail
- 14 W Bridlewood Trail
- 4 Applewood Square
- 706 Sleepy Creek Dr
- 6 Preakness Dr
- 4818 Glendarion Dr
- 7 Wythebrook Ln
- 12 Citation Dr
