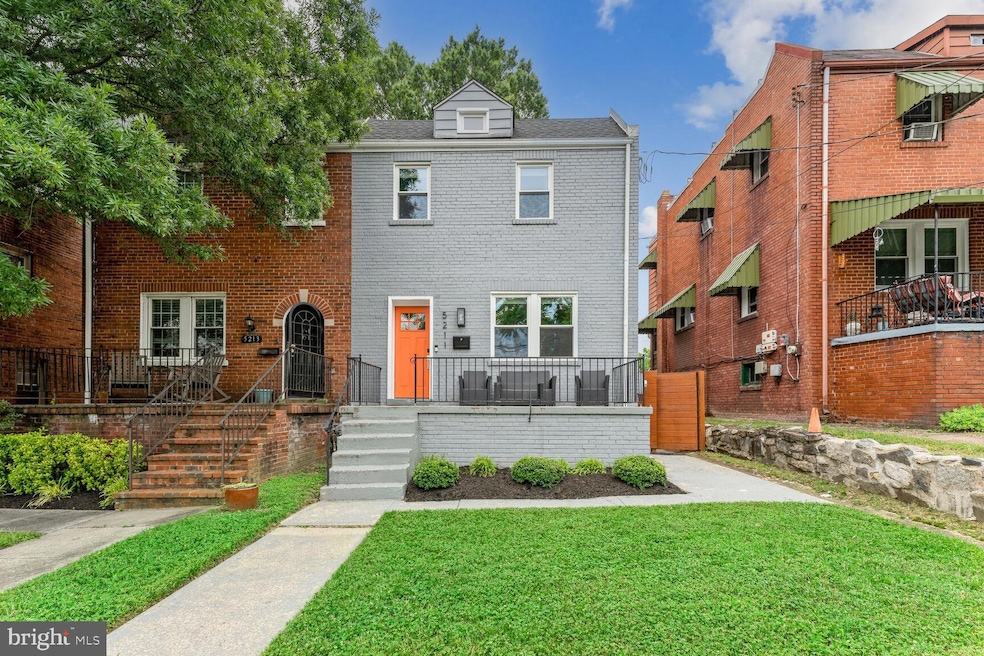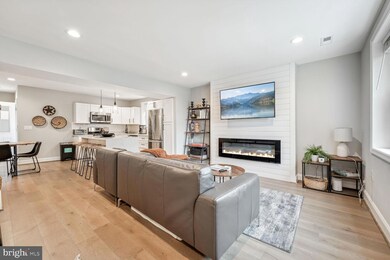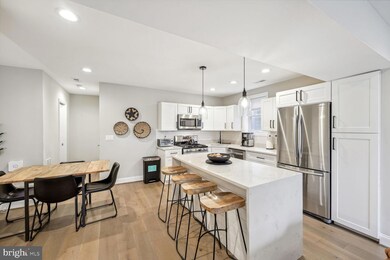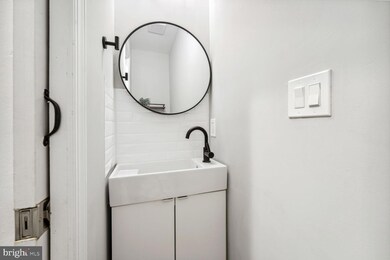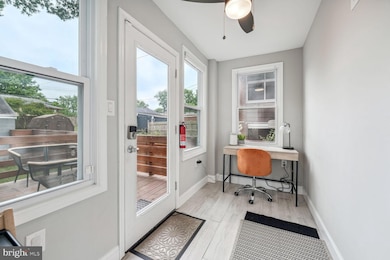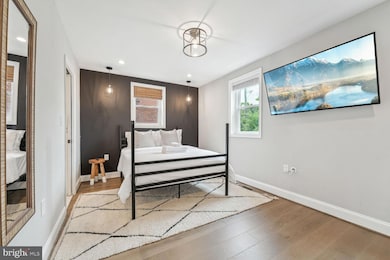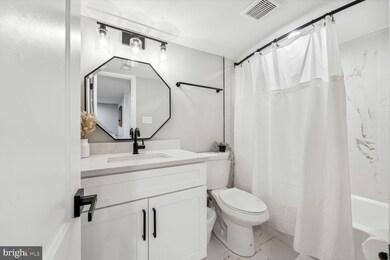
5211 E Capitol St SE Washington, DC 20019
Capitol View NeighborhoodHighlights
- Colonial Architecture
- No HOA
- Central Air
- 1 Fireplace
- 2 Car Detached Garage
- ENERGY STAR Qualified Equipment for Heating
About This Home
As of October 2024Modern Elegance: A Masterpiece of Luxury Living! Welcome to this exquisite masterpiece! Step into luxury living with this meticulously renovated 4 bedroom 3 ½ bathroom home boasting a spacious floor plan and sleek modern touches. Entertain guests in the cozy ambiance of the electric fireplace in the living room, or indulge your culinary passions in the brand-new kitchen featuring elegant white shaker-style cabinets, open shelves, Samsung stainless steel appliances including a microwave, and pristine white quartz counters with a stunning waterfall edge on the island.
The main level is adorned with light gray hardwood flooring, seamlessly blending elegance with contemporary style. Enjoy your morning tea in the bonus rear enclosed porch, a serene retreat for quiet conversations.
Upstairs, discover three bedrooms and two bathrooms, including a spacious master bedroom that defines homeowner's dreams.
The fully finished lower level is an entertainer's paradise, complete with a chic wet bar for hosting family and friends. Additionally, find a sizable bedroom and full bathroom, ideal for guest accommodations or rental income.
Escape to your own private oasis in the rear fenced yard, featuring a secluded deck perfect for family gatherings or moments of relaxation. Complete with a detached two-car garage and new windows throughout, this home epitomizes modern luxury living at its finest. Appointment Only, Schedule all showings via ShowingTime. 6/9/24 Open House 2-4pm!
Townhouse Details
Home Type
- Townhome
Est. Annual Taxes
- $4,068
Year Built
- Built in 1937 | Remodeled in 2021
Parking
- 2 Car Detached Garage
- Rear-Facing Garage
Home Design
- Semi-Detached or Twin Home
- Colonial Architecture
- Brick Exterior Construction
- Brick Foundation
Interior Spaces
- Property has 3 Levels
- 1 Fireplace
- Finished Basement
- Exterior Basement Entry
- Laundry in unit
Bedrooms and Bathrooms
Utilities
- Central Air
- Heating Available
- Natural Gas Water Heater
Additional Features
- ENERGY STAR Qualified Equipment for Heating
- 3,750 Sq Ft Lot
Community Details
- No Home Owners Association
- Deanwood Subdivision
Listing and Financial Details
- Tax Lot 886
- Assessor Parcel Number 5286//0886
Map
Home Values in the Area
Average Home Value in this Area
Property History
| Date | Event | Price | Change | Sq Ft Price |
|---|---|---|---|---|
| 10/11/2024 10/11/24 | Sold | $550,000 | -4.3% | $279 / Sq Ft |
| 08/13/2024 08/13/24 | Pending | -- | -- | -- |
| 07/03/2024 07/03/24 | Price Changed | $574,999 | -4.2% | $292 / Sq Ft |
| 06/06/2024 06/06/24 | For Sale | $599,999 | +17.6% | $305 / Sq Ft |
| 09/11/2020 09/11/20 | Sold | $510,000 | -1.9% | $270 / Sq Ft |
| 08/18/2020 08/18/20 | Pending | -- | -- | -- |
| 08/14/2020 08/14/20 | For Sale | $519,950 | -- | $275 / Sq Ft |
Tax History
| Year | Tax Paid | Tax Assessment Tax Assessment Total Assessment is a certain percentage of the fair market value that is determined by local assessors to be the total taxable value of land and additions on the property. | Land | Improvement |
|---|---|---|---|---|
| 2024 | $4,312 | $594,330 | $147,860 | $446,470 |
| 2023 | $4,068 | $573,340 | $141,750 | $431,590 |
| 2022 | $3,743 | $519,100 | $139,240 | $379,860 |
| 2021 | $2,736 | $491,820 | $137,180 | $354,640 |
| 2020 | $2,484 | $292,210 | $132,490 | $159,720 |
| 2019 | $692 | $275,290 | $128,740 | $146,550 |
| 2018 | $665 | $250,190 | $0 | $0 |
| 2017 | $608 | $237,650 | $0 | $0 |
| 2016 | $555 | $214,450 | $0 | $0 |
| 2015 | $506 | $190,520 | $0 | $0 |
| 2014 | $487 | $184,860 | $0 | $0 |
Mortgage History
| Date | Status | Loan Amount | Loan Type |
|---|---|---|---|
| Open | $459,000 | New Conventional | |
| Previous Owner | $494,700 | New Conventional | |
| Previous Owner | $265,000 | Commercial |
Deed History
| Date | Type | Sale Price | Title Company |
|---|---|---|---|
| Deed | $550,000 | Westcor Land Title | |
| Special Warranty Deed | $510,000 | Smart Settlements | |
| Special Warranty Deed | $230,000 | Closeline Settlements |
Similar Homes in Washington, DC
Source: Bright MLS
MLS Number: DCDC2145022
APN: 5286-0886
- 13 53rd Place SE
- 5200 Ames St NE
- 5409 E Capitol St SE
- 5021 A St SE Unit 5025
- 71 54th St SE
- 206 53rd St NE
- 119 53rd St SE
- 5137 Astor Place SE
- 89 54th St SE
- 5050 B St SE
- 5001 Astor Place SE
- 89 55th St SE
- 4923 1/2 A St SE
- 80 55th St SE
- 4928 Astor Place SE
- 4910 E Capitol St NE
- 4908 A St SE
- 5410 Central Ave SE
- 5206 Clay St NE
- 5130 C St SE
