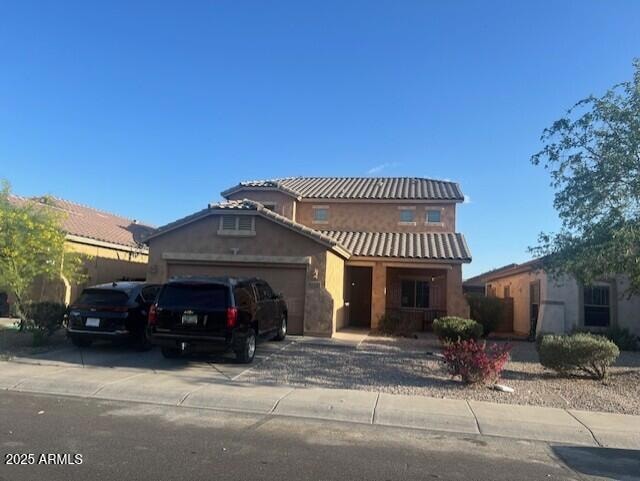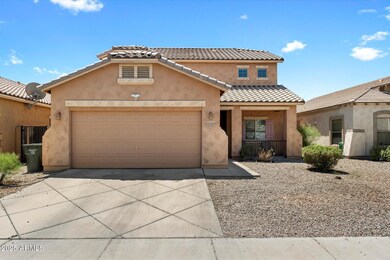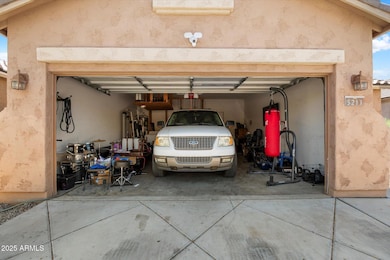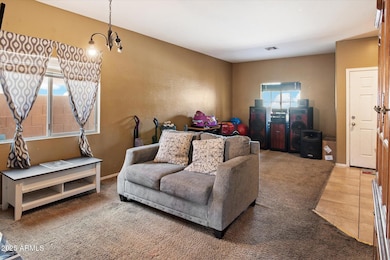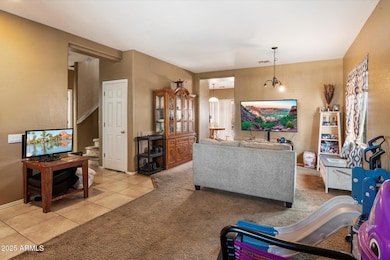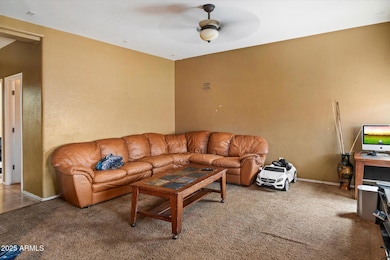
UNDER CONTRACT
PRE-FORECLOSURE
The borrower is in default on their loan obligation and/or the bank or lender has initiated foreclosure proceedings. This property is occupied, do not disturb the occupants. Trespassing is a criminal offense.
5211 W Glass Ln Laveen, AZ 85339
Laveen NeighborhoodEstimated payment $2,208/month
Total Views
4
4
Beds
3
Baths
2,788
Sq Ft
$126
Price per Sq Ft
Highlights
- Santa Barbara Architecture
- Private Yard
- Eat-In Kitchen
- Phoenix Coding Academy Rated A
- Oversized Parking
- 3-minute walk to Laveen Crossing Park
About This Home
Gorgeous 4 bedroom plus loft, 2 story home in the popular Laveen Crossing subdivision with 3 full bathrooms. Great floor plan which includes one of the bedrooms on the first floor. This wonderful home is located in the ideal location and just needs updating to make it your own (new carpet needed).
Home Details
Home Type
- Single Family
Est. Annual Taxes
- $2,040
Year Built
- Built in 2007
Lot Details
- 4,950 Sq Ft Lot
- Desert faces the front of the property
- Block Wall Fence
- Front and Back Yard Sprinklers
- Sprinklers on Timer
- Private Yard
HOA Fees
- $84 Monthly HOA Fees
Parking
- 2 Car Garage
- Oversized Parking
Home Design
- Santa Barbara Architecture
- Wood Frame Construction
- Tile Roof
- Stucco
Interior Spaces
- 2,788 Sq Ft Home
- 2-Story Property
- Ceiling height of 9 feet or more
- Ceiling Fan
- Double Pane Windows
- Washer and Dryer Hookup
Kitchen
- Eat-In Kitchen
- Built-In Microwave
Flooring
- Carpet
- Tile
Bedrooms and Bathrooms
- 4 Bedrooms
- Primary Bathroom is a Full Bathroom
- 3 Bathrooms
- Dual Vanity Sinks in Primary Bathroom
Schools
- Laveen Elementary School
- Betty Fairfax High School
Utilities
- Cooling Available
- Zoned Heating
- Water Softener
Listing and Financial Details
- Tax Lot 218
- Assessor Parcel Number 104-88-223
Community Details
Overview
- Association fees include ground maintenance
- Lighthousre Mngmt Association, Phone Number (623) 691-6500
- Built by Pulte Homes
- Laveen Crossing Unit 1 Subdivision
Recreation
- Community Playground
- Bike Trail
Map
Create a Home Valuation Report for This Property
The Home Valuation Report is an in-depth analysis detailing your home's value as well as a comparison with similar homes in the area
Home Values in the Area
Average Home Value in this Area
Tax History
| Year | Tax Paid | Tax Assessment Tax Assessment Total Assessment is a certain percentage of the fair market value that is determined by local assessors to be the total taxable value of land and additions on the property. | Land | Improvement |
|---|---|---|---|---|
| 2025 | $2,040 | $14,675 | -- | -- |
| 2024 | $2,002 | $13,976 | -- | -- |
| 2023 | $2,002 | $30,550 | $6,110 | $24,440 |
| 2022 | $1,942 | $23,130 | $4,620 | $18,510 |
| 2021 | $1,957 | $20,480 | $4,090 | $16,390 |
| 2020 | $1,905 | $18,500 | $3,700 | $14,800 |
| 2019 | $1,910 | $16,870 | $3,370 | $13,500 |
| 2018 | $1,817 | $15,650 | $3,130 | $12,520 |
| 2017 | $1,718 | $13,970 | $2,790 | $11,180 |
| 2016 | $1,816 | $13,320 | $2,660 | $10,660 |
| 2015 | $1,639 | $12,660 | $2,530 | $10,130 |
Source: Public Records
Property History
| Date | Event | Price | Change | Sq Ft Price |
|---|---|---|---|---|
| 04/20/2025 04/20/25 | For Sale | $350,000 | +69.9% | $126 / Sq Ft |
| 11/28/2016 11/28/16 | Sold | $206,000 | -1.9% | $87 / Sq Ft |
| 10/16/2016 10/16/16 | Pending | -- | -- | -- |
| 10/06/2016 10/06/16 | For Sale | $209,900 | 0.0% | $89 / Sq Ft |
| 06/29/2012 06/29/12 | Rented | $1,095 | 0.0% | -- |
| 06/04/2012 06/04/12 | Under Contract | -- | -- | -- |
| 04/27/2012 04/27/12 | For Rent | $1,095 | -- | -- |
Source: Arizona Regional Multiple Listing Service (ARMLS)
Deed History
| Date | Type | Sale Price | Title Company |
|---|---|---|---|
| Warranty Deed | -- | Pioneer Title Agency | |
| Warranty Deed | $206,000 | Pioneer Title Agency Inc | |
| Corporate Deed | $255,000 | Sun Title Agency Co |
Source: Public Records
Mortgage History
| Date | Status | Loan Amount | Loan Type |
|---|---|---|---|
| Previous Owner | $15,464 | Credit Line Revolving | |
| Previous Owner | $20,000 | Unknown | |
| Previous Owner | $193,150 | New Conventional | |
| Previous Owner | $197,000 | New Conventional | |
| Previous Owner | $208,000 | Unknown | |
| Previous Owner | $204,000 | New Conventional |
Source: Public Records
Similar Homes in Laveen, AZ
Source: Arizona Regional Multiple Listing Service (ARMLS)
MLS Number: 6854611
APN: 104-88-223
Nearby Homes
- 5139 W Shumway Farm Rd Unit 1
- 5211 W Maldonado Rd
- 5240 W St Kateri Dr
- 5218 W Lydia Ln
- 5132 W Lydia Ln
- 6928 S 50th Dr Unit 1
- 6506 S 50th Ln
- 5345 W Leodra Ln
- 4934 W Apollo Rd
- 6405 S 50th Ln
- 6618 S 54th Ln
- 5415 W Novak Way
- 6709 S 49th Dr
- 5503 W Carson Rd
- 7327 S 54th Dr
- 6409 S 49th Dr
- 7336 S 48th Glen
- 4727 W Maldonado Rd
- 7209 S 48th Ln
- 4925 W Nancy Ln
