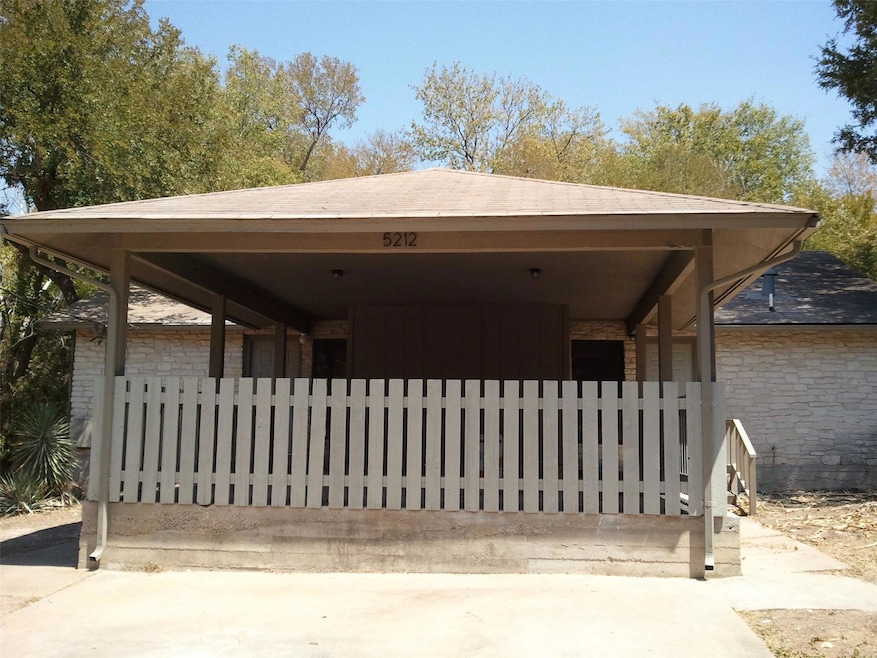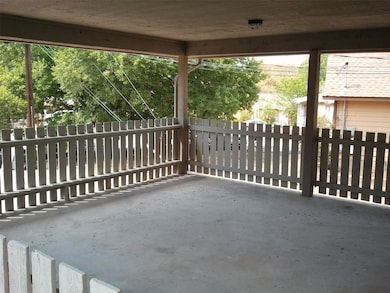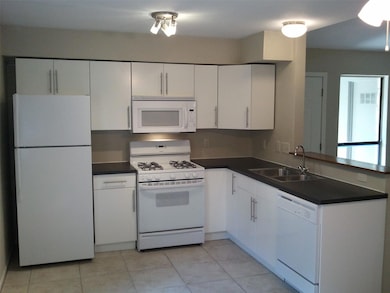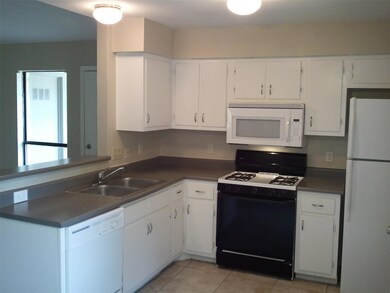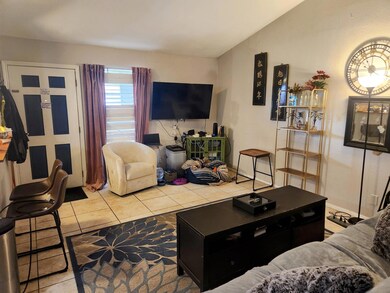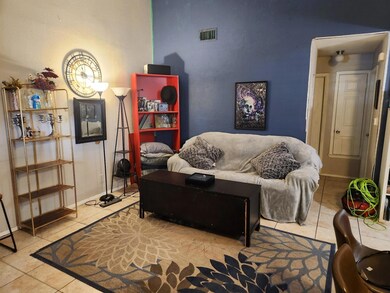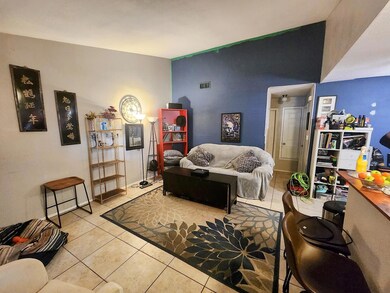
5212 Downs Dr Austin, TX 78721
East MLK NeighborhoodEstimated payment $3,214/month
Total Views
9,240
4
Beds
2
Baths
1,586
Sq Ft
$284
Price per Sq Ft
Highlights
- Two Primary Bathrooms
- Vaulted Ceiling
- Multiple Living Areas
- Deck
- No HOA
- Covered patio or porch
About This Home
Great east side location! Long-term tenants. Huge covered front porch! Great investment opportunity! 2/1 each side. Same floor plan on both sides. Broker/Owner
Home Details
Home Type
- Single Family
Est. Annual Taxes
- $8,482
Year Built
- Built in 1982
Lot Details
- 9,792 Sq Ft Lot
- West Facing Home
- Fenced
- Lot Sloped Up
Home Design
- Slab Foundation
- Composition Roof
- Vertical Siding
Interior Spaces
- 1,586 Sq Ft Home
- 1-Story Property
- Vaulted Ceiling
- Ceiling Fan
- Aluminum Window Frames
- Family Room
- Multiple Living Areas
- Dining Room
- Fire and Smoke Detector
Kitchen
- Convection Oven
- Cooktop
- Microwave
- Dishwasher
Flooring
- Tile
- Vinyl
Bedrooms and Bathrooms
- 4 Main Level Bedrooms
- Two Primary Bathrooms
- 2 Full Bathrooms
Parking
- 4 Parking Spaces
- Driveway
- Off-Street Parking
Outdoor Features
- Deck
- Covered patio or porch
Schools
- Norman-Sims Elementary School
- Martin Middle School
- Lyndon B Johnson High School
Utilities
- Cooling Available
- Heating Available
- Natural Gas Connected
- Cable TV Available
Listing and Financial Details
- Assessor Parcel Number 02112203410000
- Tax Block B
Community Details
Overview
- No Home Owners Association
- Truman Heights Subdivision
Amenities
- Picnic Area
Recreation
- Park
Map
Create a Home Valuation Report for This Property
The Home Valuation Report is an in-depth analysis detailing your home's value as well as a comparison with similar homes in the area
Home Values in the Area
Average Home Value in this Area
Tax History
| Year | Tax Paid | Tax Assessment Tax Assessment Total Assessment is a certain percentage of the fair market value that is determined by local assessors to be the total taxable value of land and additions on the property. | Land | Improvement |
|---|---|---|---|---|
| 2023 | $9,376 | $518,246 | $330,000 | $188,246 |
| 2022 | $12,486 | $632,235 | $330,000 | $302,235 |
| 2021 | $7,898 | $362,854 | $192,500 | $170,354 |
| 2020 | $6,983 | $325,565 | $192,500 | $133,065 |
| 2018 | $5,427 | $245,119 | $140,000 | $105,119 |
| 2017 | $5,592 | $245,119 | $140,000 | $105,119 |
| 2016 | $4,207 | $188,651 | $75,000 | $113,651 |
| 2015 | $3,451 | $165,000 | $75,000 | $90,000 |
| 2014 | $3,451 | $145,018 | $66,000 | $79,018 |
Source: Public Records
Property History
| Date | Event | Price | Change | Sq Ft Price |
|---|---|---|---|---|
| 01/31/2025 01/31/25 | For Sale | $450,000 | 0.0% | $284 / Sq Ft |
| 11/13/2013 11/13/13 | Rented | $850 | 0.0% | -- |
| 11/12/2013 11/12/13 | Under Contract | -- | -- | -- |
| 11/07/2013 11/07/13 | For Rent | $850 | +6.9% | -- |
| 11/30/2012 11/30/12 | Rented | $795 | -3.6% | -- |
| 10/30/2012 10/30/12 | Under Contract | -- | -- | -- |
| 10/11/2012 10/11/12 | For Rent | $825 | -- | -- |
Source: Unlock MLS (Austin Board of REALTORS®)
Deed History
| Date | Type | Sale Price | Title Company |
|---|---|---|---|
| Warranty Deed | -- | None Listed On Document | |
| Vendors Lien | -- | First American Title |
Source: Public Records
Mortgage History
| Date | Status | Loan Amount | Loan Type |
|---|---|---|---|
| Open | $2,205,200 | Credit Line Revolving | |
| Previous Owner | $89,300 | Purchase Money Mortgage |
Source: Public Records
Similar Homes in Austin, TX
Source: Unlock MLS (Austin Board of REALTORS®)
MLS Number: 3934685
APN: 202955
Nearby Homes
- 5301 Downs Dr Unit A
- 1616 Webberville Rd Unit A
- 1811 Webberville Rd Unit 1206
- 5205 Rob Scott St
- 5323 Downs Dr
- 1912 Bunche Rd Unit B
- 5408 Downs Dr Unit 1
- 5408 Downs Dr Unit 2
- 5110 Rob Scott St
- 1719 Adina St
- 5001 Rob Scott St Unit 2
- 1428 Webberville Rd
- 1718 Adina St
- 1817 Adina St Unit 2
- 1817 Adina St Unit 1
- 5003 Heflin Ln
- 1220 Fort Branch Blvd
- 1601 N Redondo Dr
- 1314 Delano St
- 1310 Delano St
