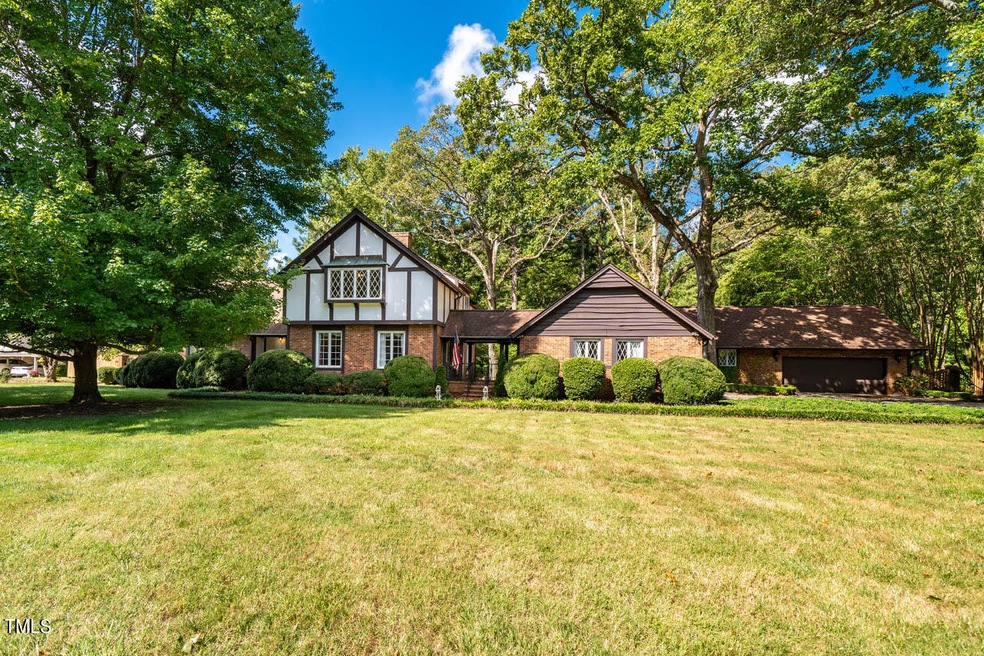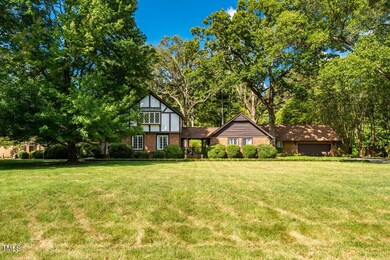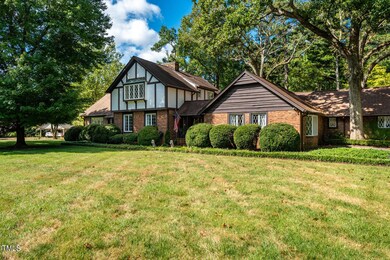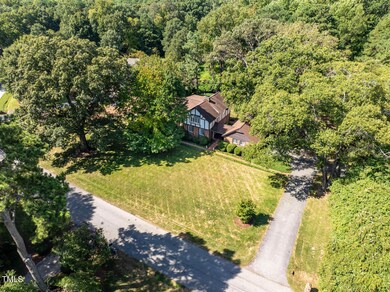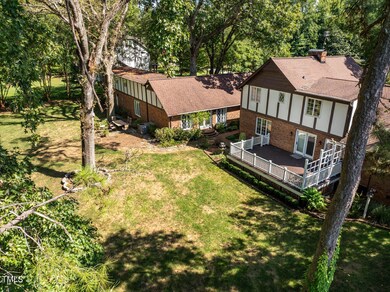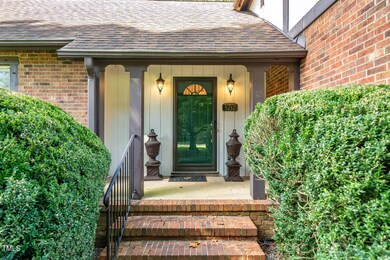
5212 Dutchman Dr Raleigh, NC 27606
Middle Creek NeighborhoodHighlights
- Home Theater
- 0.94 Acre Lot
- Wood Flooring
- Oak Grove Elementary Rated A-
- Deck
- Main Floor Primary Bedroom
About This Home
As of December 2024Accepting back up offers! SEE VIDEO TOUR! This remarkable property is on the market for the first time in 47 years! This lovingly maintained home is ready for the next chapter. It is nestled in the highly desirable neighborhood of Dutchman Downs. A Raleigh address but in the heart of Cary without the City taxes, HOA dues, water and sewer bills and no restrictive covenants! It is situated on a premium level lot and features a park-like setting with mature trees and landscaping. This large home has both a 1st or 2nd floor owners suite. The gourmet kitchen has Cherry cabinets, Viking gas range, large island, and modular pantry space. Big breakfast area with custom built-ins. Spacious family room with fireplace and formal dining room. 1st floor owners suite with remodeled bath and walk-in closet. 2nd level with all hardwood floors, 3 bedrooms and additional bonus space off one bedroom. Enjoy the large rear deck overlooking the fenced yard. Attached, yet separate, accessory dwelling unit is ideal for the ultimate bonus/play space with a projector/screen, OR for a multi-generational family. It features a full bath, vaulted ceiling, soda bar area with space for a refrigerator and electric range. Need more storage space? How about the additional 868 sqft of space off off the garage and above the garage (not counted in sqft). Just minutes to Koka Booth Amphitheater, Hemlock bluff Nature Preserve, Lochmere Golf, Whole Foods and Publix, medical and more. Hurry-Properties like this don't come around often!
Home Details
Home Type
- Single Family
Est. Annual Taxes
- $5,210
Year Built
- Built in 1971
Lot Details
- 0.94 Acre Lot
- Fenced Yard
- Many Trees
Parking
- 2 Car Attached Garage
- Oversized Parking
- Inside Entrance
- Front Facing Garage
- Garage Door Opener
- 2 Open Parking Spaces
Home Design
- Tudor Architecture
- Brick Veneer
- Shingle Roof
- Wood Siding
Interior Spaces
- 4,662 Sq Ft Home
- 2-Story Property
- Built-In Features
- Bookcases
- Crown Molding
- High Ceiling
- Ceiling Fan
- Entrance Foyer
- Family Room with Fireplace
- Breakfast Room
- Dining Room
- Home Theater
- Den
- Bonus Room
- Wood Flooring
- Basement
- Crawl Space
- Laundry on upper level
Kitchen
- Built-In Oven
- Gas Cooktop
- Range Hood
- Microwave
- Dishwasher
- Kitchen Island
Bedrooms and Bathrooms
- 4 Bedrooms
- Primary Bedroom on Main
- Walk-In Closet
- Double Vanity
- Separate Shower in Primary Bathroom
- Bathtub with Shower
- Walk-in Shower
Attic
- Attic Floors
- Unfinished Attic
Outdoor Features
- Deck
- Rain Gutters
- Porch
Schools
- Oak Grove Elementary School
- Lufkin Road Middle School
- Athens Dr High School
Utilities
- Central Heating and Cooling System
- Natural Gas Connected
- Well
- Tankless Water Heater
- Septic Tank
- Septic System
Listing and Financial Details
- Assessor Parcel Number 0761737935
Community Details
Overview
- No Home Owners Association
- Dutchman Downs Subdivision
Recreation
- Community Pool
Map
Home Values in the Area
Average Home Value in this Area
Property History
| Date | Event | Price | Change | Sq Ft Price |
|---|---|---|---|---|
| 12/06/2024 12/06/24 | Sold | $860,000 | -1.7% | $184 / Sq Ft |
| 10/16/2024 10/16/24 | Pending | -- | -- | -- |
| 10/10/2024 10/10/24 | For Sale | $875,000 | -- | $188 / Sq Ft |
Tax History
| Year | Tax Paid | Tax Assessment Tax Assessment Total Assessment is a certain percentage of the fair market value that is determined by local assessors to be the total taxable value of land and additions on the property. | Land | Improvement |
|---|---|---|---|---|
| 2024 | $5,210 | $835,704 | $260,000 | $575,704 |
| 2023 | $4,282 | $546,633 | $124,000 | $422,633 |
| 2022 | $3,968 | $546,633 | $124,000 | $422,633 |
| 2021 | $3,861 | $546,633 | $124,000 | $422,633 |
| 2020 | $3,797 | $546,633 | $124,000 | $422,633 |
| 2019 | $3,975 | $484,317 | $124,000 | $360,317 |
| 2018 | $3,654 | $484,317 | $124,000 | $360,317 |
| 2017 | $3,463 | $484,317 | $124,000 | $360,317 |
| 2016 | -- | $484,317 | $124,000 | $360,317 |
| 2015 | $3,350 | $479,459 | $130,000 | $349,459 |
| 2014 | $3,175 | $479,459 | $130,000 | $349,459 |
Mortgage History
| Date | Status | Loan Amount | Loan Type |
|---|---|---|---|
| Open | $688,000 | New Conventional | |
| Closed | $688,000 | New Conventional | |
| Previous Owner | $240,000 | Unknown |
Deed History
| Date | Type | Sale Price | Title Company |
|---|---|---|---|
| Warranty Deed | $860,000 | Srec | |
| Warranty Deed | $860,000 | Srec | |
| Deed | -- | None Listed On Document | |
| Deed | $72,000 | -- |
Similar Homes in Raleigh, NC
Source: Doorify MLS
MLS Number: 10057632
APN: 0761.04-73-7935-000
- 8008 Hollander Place
- 109 Barcliff Terrace
- 103 Glenstone Ln
- 108 Monarch Way
- 109 S Fern Abbey Ln
- 407 Crickentree Dr
- 204 Highlands Lake Dr
- 106 Birkhaven Dr
- 7917 Holly Springs Rd
- 210 Highlands Lake Dr
- 105 Fifemoor Ct
- 2804 Brenfield Dr
- 102 Travilah Oaks Ln
- 9004 Penny Rd
- 122 Palace Green
- 9000 Penny Rd
- 505 Ansley Ridge
- 201 Langston Mill Ct
- 110 Chapelwood Way
- 206 Steep Bank Dr
