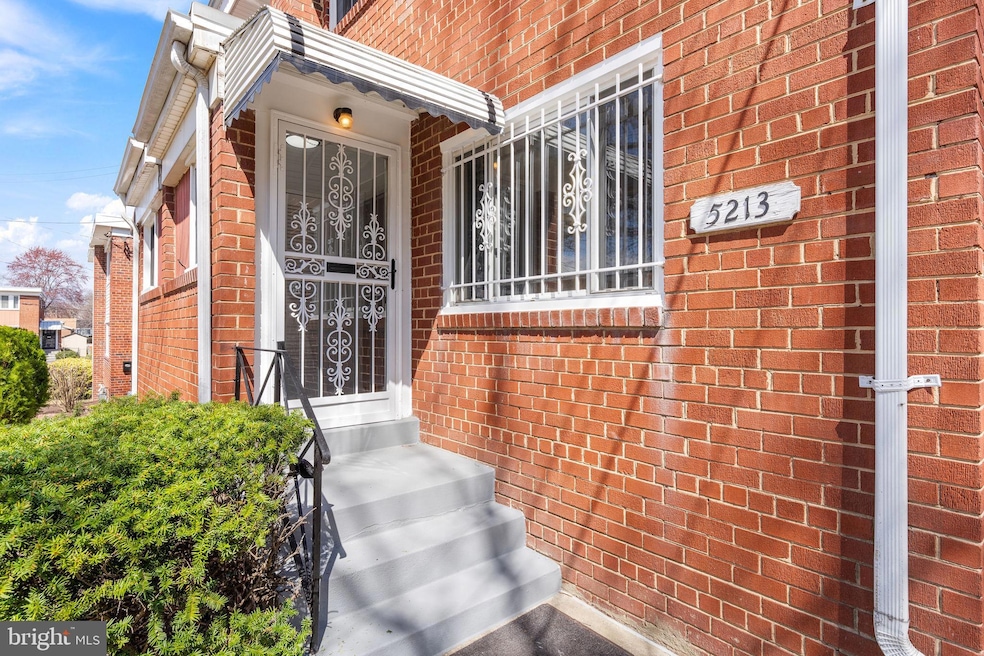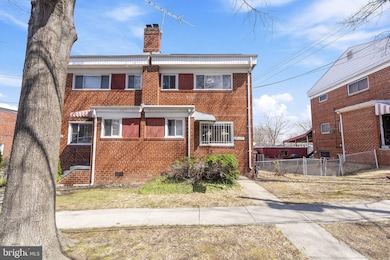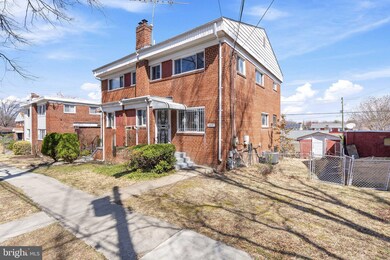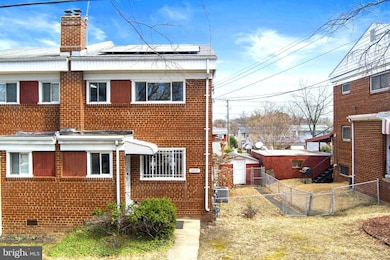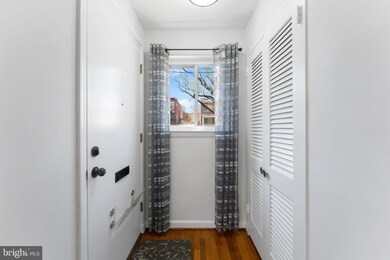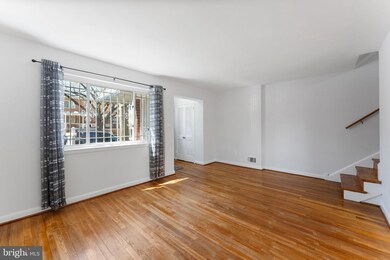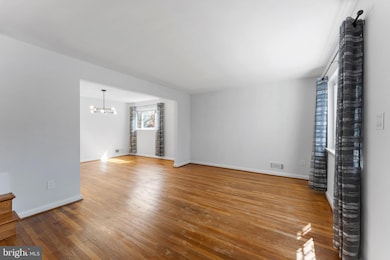
5213 12th St NE Washington, DC 20011
Lamond Riggs NeighborhoodEstimated payment $4,193/month
Highlights
- Colonial Architecture
- No HOA
- Stainless Steel Appliances
- Wood Flooring
- Upgraded Countertops
- Country Kitchen
About This Home
Welcome to this newly renovated all brick twin-detached home in a quiet neighborhood of Riggs Park in Northeast, Washington DC. Be amazed as you enter the front door with the shiny and rich hardwood floors on the main level and the second level. The living room and dining room combination continues to the renovated kitchen, furnished with new stainless-steel kitchen appliances, classy granite countertop with matching back splash, newly refurbished cabinet doors, and sparkling, waterproof LVP floors. The huge pantry can sufficiently accommodate plenty of groceries and small kitchen appliances, tools and gadgets.
The kitchen has an exit door that will lead you to two parking spaces and a permanent shed at the back. The powder room is ideally located in this main level as well.
The bedrooms are all located on the second level - you will admire the beautifully maintained hardwood flooring on each of these three bedrooms and the hallway. Each room have a newly installed unique ceiling fan with lights that can be operated with a remote-controlled switch. Each of these bedrooms have generous closets with sliding doors. The hallway full bathroom has a stand-up shower, as well as the primary bathroom.
The walk-out basement with an egress window, has a newly installed waterproof LVP flooring. There is a small room that can be utilized as an office. The laundry room and the newer HVAC system and hot water heater are all in this level. The newly renovated full bathroom with a stand-up shower conveniently provides ease and comfort for the homeowner who might want to spend private time in the basement.
The huge shed which matches the home with its exterior brick feature is one-of-a-kind in the neighborhood. You will not run out of storage because of its size. There are two side by side parking area at the back of the property, and unlimited off- street parking spaces. The home is fully fenced for privacy.
Close to shopping centers, restaurants, metro bus line, retail stores, farmers market, Rock Creek Park, Tennis Center, Fort Totten, Art Space, Children's Museum. Minutes to Takoma Park, West Hyattsville and Silver Spring - where you can find more retail stores, restaurants and amenities. Hot water heater - 3 years old, HVAC - 3 years old, Solar panel - 3 years old, newer double door refrigerator, brand new dishwasher, microwave and washing machine.
Townhouse Details
Home Type
- Townhome
Est. Annual Taxes
- $4,179
Year Built
- Built in 1957 | Remodeled in 2025
Lot Details
- 2,563 Sq Ft Lot
- Property is in excellent condition
Home Design
- Semi-Detached or Twin Home
- Colonial Architecture
- Permanent Foundation
- Built-Up Roof
- Brick Front
Interior Spaces
- Property has 3 Levels
- Built-In Features
- Ceiling height of 9 feet or more
- Ceiling Fan
- Sliding Windows
- Window Screens
- Six Panel Doors
- Combination Dining and Living Room
- Window Bars
Kitchen
- Country Kitchen
- Butlers Pantry
- Built-In Range
- Built-In Microwave
- Ice Maker
- Dishwasher
- Stainless Steel Appliances
- Upgraded Countertops
- Disposal
Flooring
- Wood
- Luxury Vinyl Plank Tile
Bedrooms and Bathrooms
- 3 Bedrooms
- En-Suite Bathroom
- Dual Flush Toilets
- Soaking Tub
- Walk-in Shower
Laundry
- Dryer
- Washer
Finished Basement
- Heated Basement
- Walk-Out Basement
- Basement Fills Entire Space Under The House
- Connecting Stairway
- Rear Basement Entry
- Laundry in Basement
- Basement Windows
Parking
- 2 Parking Spaces
- 2 Driveway Spaces
- Public Parking
- Free Parking
- Off-Street Parking
Eco-Friendly Details
- Heating system powered by active solar
Outdoor Features
- Outdoor Storage
- Storage Shed
Utilities
- Forced Air Heating and Cooling System
- Heat Pump System
- Vented Exhaust Fan
- 110 Volts
- 60 Gallon+ Natural Gas Water Heater
Listing and Financial Details
- Tax Lot 7
- Assessor Parcel Number 3753//0007
Community Details
Overview
- No Home Owners Association
- Riggs Park Subdivision
Pet Policy
- Pets Allowed
Security
- Carbon Monoxide Detectors
- Fire and Smoke Detector
Map
Home Values in the Area
Average Home Value in this Area
Tax History
| Year | Tax Paid | Tax Assessment Tax Assessment Total Assessment is a certain percentage of the fair market value that is determined by local assessors to be the total taxable value of land and additions on the property. | Land | Improvement |
|---|---|---|---|---|
| 2024 | $4,179 | $491,680 | $313,150 | $178,530 |
| 2023 | $4,090 | $481,180 | $305,790 | $175,390 |
| 2022 | $3,839 | $451,620 | $288,650 | $162,970 |
| 2021 | $2,813 | $434,050 | $284,390 | $149,660 |
| 2020 | $2,562 | $426,410 | $277,910 | $148,500 |
| 2019 | $2,336 | $403,980 | $255,890 | $148,090 |
| 2018 | $2,135 | $381,490 | $0 | $0 |
| 2017 | $1,948 | $348,770 | $0 | $0 |
| 2016 | $1,777 | $304,980 | $0 | $0 |
| 2015 | $1,618 | $261,700 | $0 | $0 |
| 2014 | $1,486 | $245,070 | $0 | $0 |
Property History
| Date | Event | Price | Change | Sq Ft Price |
|---|---|---|---|---|
| 03/28/2025 03/28/25 | For Sale | $689,000 | -- | $356 / Sq Ft |
Deed History
| Date | Type | Sale Price | Title Company |
|---|---|---|---|
| Deed Of Distribution | -- | -- |
Similar Homes in Washington, DC
Source: Bright MLS
MLS Number: DCDC2189008
APN: 3753-0007
- 5405 13th Ave
- 5601 Parker House Terrace
- 5601 Parker House Terrace Unit 401
- 821 Oglethorpe St NE
- 714 Hamilton St NE
- 5038 Sargent Rd NE
- 5033 Sargent Rd NE
- 1254 Farragut Place NE
- 1009 Chillum Rd Unit 217
- 1009 Chillum Rd Unit 305
- 1009 Chillum Rd Unit 309
- 1009 Chillum Rd Unit 216
- 1261 Gallatin St NE
- 1105 Oakdale Dr
- 1005 Chillum Rd Unit 402
- 5004 Sargent Rd NE
- 5032 13th St NE
- 633 Kensington Place NE
- 1513 Jefferson St
- 1238 Emerson St NE
