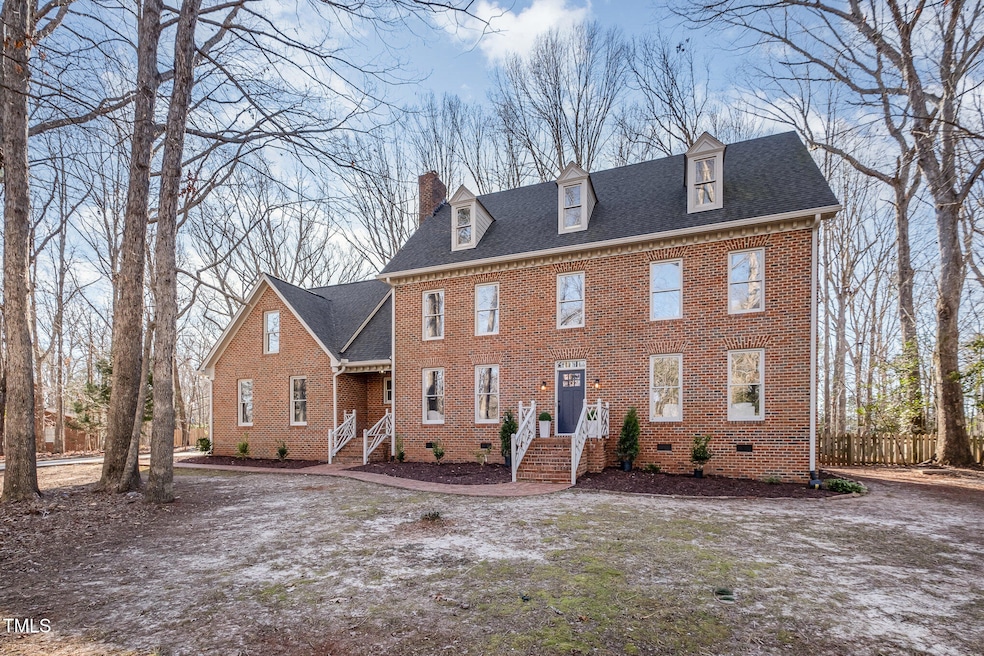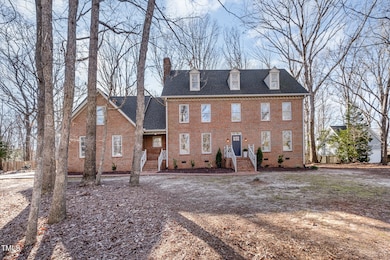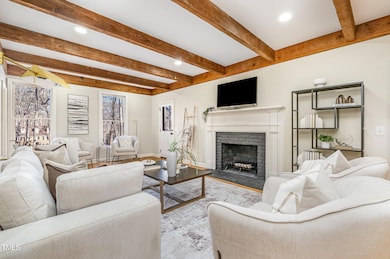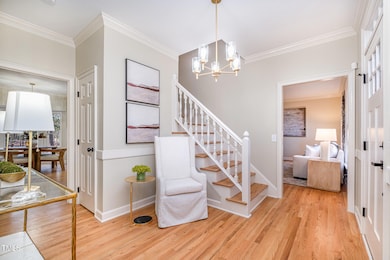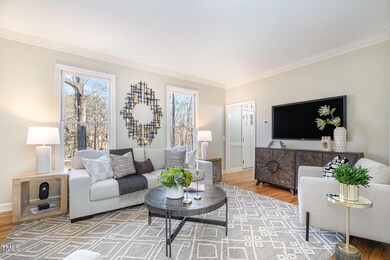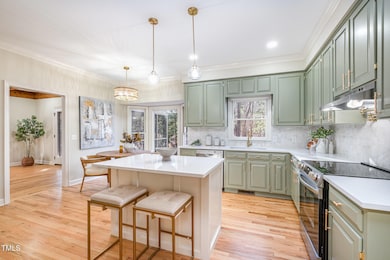
5213 Blue Stem Ct Raleigh, NC 27606
Highlights
- In Ground Pool
- Recreation Room
- Wood Flooring
- 1.85 Acre Lot
- Traditional Architecture
- Attic
About This Home
As of March 2025Nestled on a tranquil, wooded lot on cul-de-sac street, this stunning all-brick home offers 4,000 sq. ft. of meticulously crafted living space. You are greeted by site-finished hardwood floors that flow throughout the main living areas with new LVP flooring in the huge rec/bonus room This inviting floor plan features charming details such as pocket doors, exposed wood beams, and classic finishes. The kitchen offers custom cabinetry, stunning quartz countertops, sleek tile backsplash, a new induction cooktop, a convenient pot filler, and center island. The generously sized owner's suite has double closets and spacious bath with a double vanity and a custom-designed shower. Each additional bedroom is also generously sized with large closets and hardwood flooring. NEW upper level HVAC system: furnace, condenser and ductwork. The 949 sq ft unfinished 3rd floor offers endless possibilities to tailor to your needs. The oversized side-entry two-car garage is complete with new Wi-Fi-enabled garage door openers, a utility sink, and a pre-plumbed storage room. The screened porch overlooks your own enchanted forest with fully fenced-in backyard and expansive lot.
Home Details
Home Type
- Single Family
Est. Annual Taxes
- $4,795
Year Built
- Built in 1989 | Remodeled
Lot Details
- 1.85 Acre Lot
- Cul-De-Sac
- Wood Fence
- Back Yard Fenced
- Interior Lot
- Landscaped with Trees
HOA Fees
- $65 Monthly HOA Fees
Parking
- 2 Car Attached Garage
- Side Facing Garage
Home Design
- Traditional Architecture
- Brick Exterior Construction
- Brick Foundation
- Shingle Roof
Interior Spaces
- 3,449 Sq Ft Home
- 3-Story Property
- Crown Molding
- Beamed Ceilings
- Smooth Ceilings
- Ceiling Fan
- Entrance Foyer
- Family Room
- Living Room
- Breakfast Room
- Dining Room
- Recreation Room
- Screened Porch
- Storage
- Basement
- Crawl Space
- Permanent Attic Stairs
Kitchen
- Electric Range
- Dishwasher
- Stainless Steel Appliances
- Kitchen Island
- Quartz Countertops
Flooring
- Wood
- Luxury Vinyl Tile
Bedrooms and Bathrooms
- 4 Bedrooms
- Dual Closets
- Walk-In Closet
- Double Vanity
- Bathtub with Shower
- Walk-in Shower
Laundry
- Laundry Room
- Laundry on upper level
- Sink Near Laundry
- Electric Dryer Hookup
Outdoor Features
- In Ground Pool
- Rain Gutters
Schools
- Yates Mill Elementary School
- Dillard Middle School
- Athens Dr High School
Utilities
- Forced Air Heating and Cooling System
- Heating System Uses Propane
- Well
- Propane Water Heater
- Fuel Tank
- Septic Tank
Listing and Financial Details
- Assessor Parcel Number 0780.02-88-6957 0163553
Community Details
Overview
- Enchanted Oaks Hoa/William Douglas Management Association, Phone Number (919) 459-1860
- Enchanted Oaks Subdivision
Recreation
- Tennis Courts
- Community Pool
Map
Home Values in the Area
Average Home Value in this Area
Property History
| Date | Event | Price | Change | Sq Ft Price |
|---|---|---|---|---|
| 03/14/2025 03/14/25 | Sold | $1,000,000 | -4.8% | $290 / Sq Ft |
| 02/11/2025 02/11/25 | Pending | -- | -- | -- |
| 02/07/2025 02/07/25 | Price Changed | $1,050,000 | -2.3% | $304 / Sq Ft |
| 01/30/2025 01/30/25 | Price Changed | $1,075,000 | -2.3% | $312 / Sq Ft |
| 01/10/2025 01/10/25 | For Sale | $1,100,000 | +57.1% | $319 / Sq Ft |
| 11/01/2024 11/01/24 | Sold | $700,000 | -5.4% | $236 / Sq Ft |
| 09/21/2024 09/21/24 | Pending | -- | -- | -- |
| 09/18/2024 09/18/24 | Price Changed | $740,000 | -6.9% | $249 / Sq Ft |
| 08/05/2024 08/05/24 | For Sale | $795,000 | -- | $268 / Sq Ft |
Tax History
| Year | Tax Paid | Tax Assessment Tax Assessment Total Assessment is a certain percentage of the fair market value that is determined by local assessors to be the total taxable value of land and additions on the property. | Land | Improvement |
|---|---|---|---|---|
| 2024 | $4,795 | $768,993 | $300,000 | $468,993 |
| 2023 | $3,949 | $503,849 | $110,000 | $393,849 |
| 2022 | $3,659 | $503,849 | $110,000 | $393,849 |
| 2021 | $3,561 | $503,849 | $110,000 | $393,849 |
| 2020 | $3,502 | $503,849 | $110,000 | $393,849 |
| 2019 | $3,554 | $432,759 | $126,000 | $306,759 |
| 2018 | $3,267 | $432,759 | $126,000 | $306,759 |
| 2017 | $3,097 | $432,759 | $126,000 | $306,759 |
| 2016 | $3,034 | $432,759 | $126,000 | $306,759 |
| 2015 | $3,060 | $437,678 | $130,000 | $307,678 |
| 2014 | $2,900 | $437,678 | $130,000 | $307,678 |
Mortgage History
| Date | Status | Loan Amount | Loan Type |
|---|---|---|---|
| Open | $800,000 | New Conventional | |
| Closed | $800,000 | New Conventional | |
| Previous Owner | $738,900 | Construction | |
| Previous Owner | $150,000 | Credit Line Revolving | |
| Previous Owner | $180,011 | New Conventional | |
| Previous Owner | $312,000 | Unknown | |
| Previous Owner | $50,000 | Credit Line Revolving |
Deed History
| Date | Type | Sale Price | Title Company |
|---|---|---|---|
| Warranty Deed | $1,000,000 | None Listed On Document | |
| Warranty Deed | $1,000,000 | None Listed On Document | |
| Warranty Deed | $700,000 | None Listed On Document | |
| Warranty Deed | -- | None Listed On Document | |
| Deed | $227,500 | -- |
Similar Homes in Raleigh, NC
Source: Doorify MLS
MLS Number: 10070175
APN: 0780.02-88-6957-000
- 5200 Blue Stem Ct
- 5317 Burning Oak Ct
- 5213 Bent Leaf Dr
- 5209 Bent Leaf Dr
- 5200 Bent Leaf Dr
- 5204 Winter Holly Ct
- 5021 Birchleaf Dr
- 2916 Frances Marie Ln
- 2829 Theresa Eileen Way
- 2908 Frances Marie Ln
- 2824 Theresa Eileen Way
- 4908 Birchleaf Dr
- 2816 Theresa Eileen Way
- 2833 Theresa Eileen Way
- 1309 Sanctuary Pond Dr
- 2809 Theresa Eileen Way
- 124 Hemlock Falls Trail Unit 189
- 123 Hemlock Falls Trail Unit 187
- 219 Berry Mill Ln Unit 179
- 227 Augusta Pond Way Unit 159
