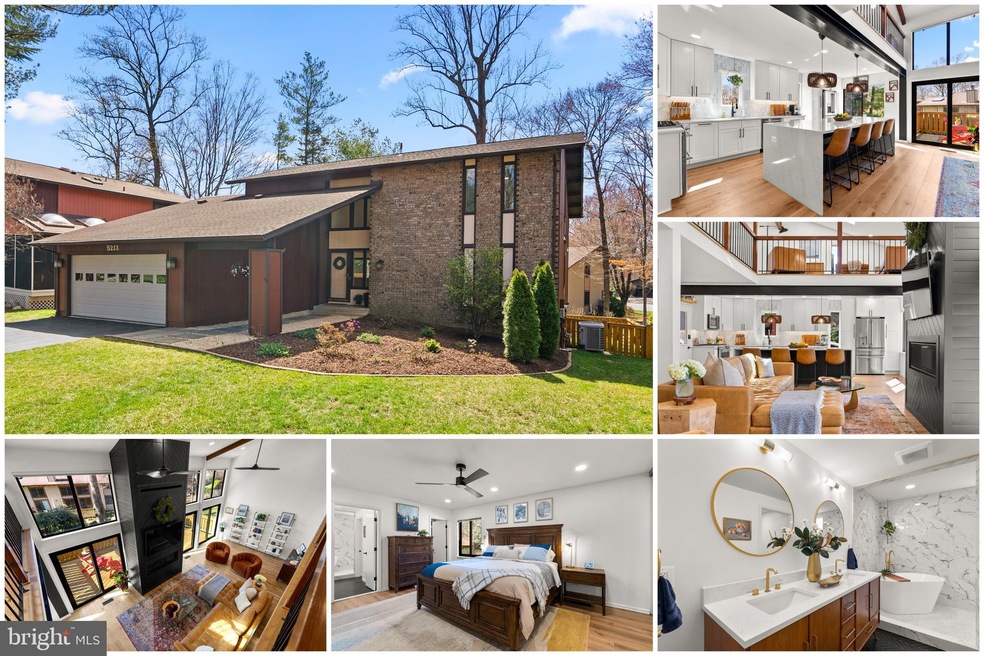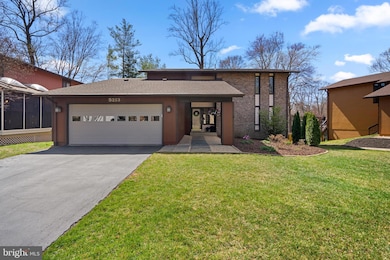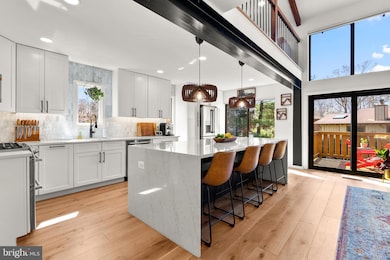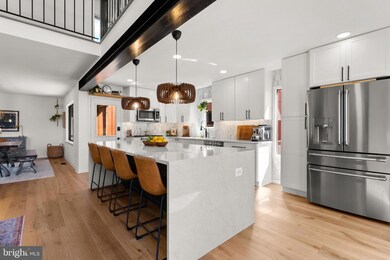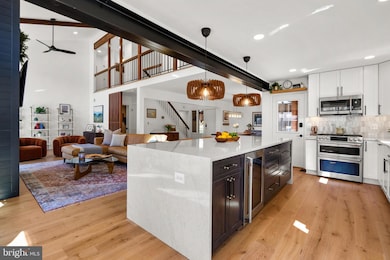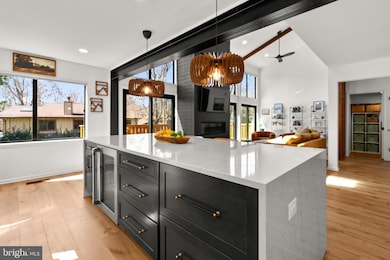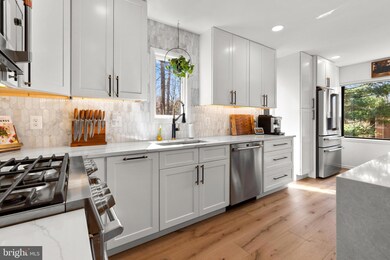
Estimated payment $7,116/month
Highlights
- Scenic Views
- Deck
- Premium Lot
- Kings Glen Elementary School Rated A-
- Contemporary Architecture
- Cathedral Ceiling
About This Home
Step into a stunning contemporary retreat, where modern luxury meets nature-filled charm. Tucked away on a quiet cul-de-sac, this fully renovated home is bathed in natural light and designed for effortless living.
The open and airy main level is perfect for entertaining, with expansive windows, a sleek Kozy Heat gas fireplace, and a gourmet kitchen featuring Fabuwood cabinetry, quartz countertops, and top-of-the-line GE Café appliances. Step onto the spacious deck to sip morning coffee, dine under market lights, or simply take in the serene surroundings.
The main-level primary suite is a true escape, complete with a spa-like bath, soaking tub, walk-in shower, and custom closet. A new laundry area and stylish half bath complete this level.
Upstairs, two oversized bedrooms, an updated bathroom, a versatile loft, and a new bonus room with built-ins and a skylight create inspiring spaces for work, rest, or play. The loft could easily convert into a fifth bedroom if needed.
The newly finished basement (2025) extends the home’s livability, featuring a spacious recreation room, exercise space, guest bedroom, full bath, and abundant storage—including a second laundry area. The walk-out design leads to a flat, fully fenced backyard, offering endless possibilities for entertaining, gardening, or play.
A detached two-car garage, accessible via a covered breezeway, adds even more convenience and storage. Every detail of this home has been meticulously updated, including electrical and plumbing.
Perfectly located near grocery stores, major commuter routes, and Metro Bus service to the Pentagon, this home offers the best of both tranquility and accessibility. Move-in ready and designed for modern living—don’t miss it!
Home Details
Home Type
- Single Family
Est. Annual Taxes
- $9,785
Year Built
- Built in 1981
Lot Details
- 8,783 Sq Ft Lot
- Cul-De-Sac
- Landscaped
- Premium Lot
- Backs to Trees or Woods
- Property is zoned 131, R-3C(R-3 W/CLUSTER DEV)
HOA Fees
- $22 Monthly HOA Fees
Parking
- 2 Car Attached Garage
- Front Facing Garage
- Garage Door Opener
Property Views
- Scenic Vista
- Woods
- Garden
Home Design
- Contemporary Architecture
- Brick Exterior Construction
- Permanent Foundation
- Architectural Shingle Roof
- Wood Siding
Interior Spaces
- Property has 3 Levels
- Traditional Floor Plan
- Beamed Ceilings
- Cathedral Ceiling
- Ceiling Fan
- Skylights
- Recessed Lighting
- Wood Burning Fireplace
- Fireplace With Glass Doors
- Screen For Fireplace
- Fireplace Mantel
- Window Treatments
- Window Screens
- Sliding Doors
- Entrance Foyer
- Family Room Off Kitchen
- Combination Kitchen and Living
- Formal Dining Room
- Den
- Game Room
- Attic Fan
Kitchen
- Breakfast Area or Nook
- Eat-In Kitchen
- Electric Oven or Range
- Self-Cleaning Oven
- Stove
- Range Hood
- Built-In Microwave
- Ice Maker
- Dishwasher
- Stainless Steel Appliances
- Upgraded Countertops
- Disposal
Flooring
- Wood
- Carpet
- Vinyl
Bedrooms and Bathrooms
- En-Suite Primary Bedroom
- En-Suite Bathroom
- Whirlpool Bathtub
Laundry
- Laundry Room
- Laundry on main level
- Front Loading Dryer
- Front Loading Washer
- Laundry Chute
Partially Finished Basement
- Walk-Out Basement
- Basement Fills Entire Space Under The House
- Rear Basement Entry
- Space For Rooms
- Workshop
- Laundry in Basement
Home Security
- Surveillance System
- Storm Doors
Schools
- Kings Park Elementary School
- Lake Braddock Secondary Middle School
- Lake Braddock High School
Utilities
- Central Air
- Humidifier
- Heat Pump System
- Vented Exhaust Fan
- Programmable Thermostat
- Underground Utilities
- Natural Gas Water Heater
- Multiple Phone Lines
Additional Features
- Level Entry For Accessibility
- Energy-Efficient Appliances
- Deck
Listing and Financial Details
- Tax Lot 16
- Assessor Parcel Number 0694 17 0016
Community Details
Overview
- Association fees include common area maintenance, snow removal
- Carrleigh Homeowners Association
- Carrleigh Subdivision
Amenities
- Common Area
Map
Home Values in the Area
Average Home Value in this Area
Tax History
| Year | Tax Paid | Tax Assessment Tax Assessment Total Assessment is a certain percentage of the fair market value that is determined by local assessors to be the total taxable value of land and additions on the property. | Land | Improvement |
|---|---|---|---|---|
| 2024 | $9,786 | $844,690 | $319,000 | $525,690 |
| 2023 | $9,532 | $844,690 | $319,000 | $525,690 |
| 2022 | $8,145 | $712,300 | $289,000 | $423,300 |
| 2021 | $7,416 | $631,950 | $254,000 | $377,950 |
| 2020 | $7,165 | $605,410 | $242,000 | $363,410 |
| 2019 | $6,898 | $582,830 | $230,000 | $352,830 |
| 2018 | $6,546 | $569,260 | $230,000 | $339,260 |
| 2017 | $6,297 | $542,380 | $213,000 | $329,380 |
| 2016 | $6,139 | $529,920 | $207,000 | $322,920 |
| 2015 | $5,776 | $517,590 | $201,000 | $316,590 |
| 2014 | $5,539 | $497,410 | $193,000 | $304,410 |
Property History
| Date | Event | Price | Change | Sq Ft Price |
|---|---|---|---|---|
| 04/01/2025 04/01/25 | Pending | -- | -- | -- |
| 03/27/2025 03/27/25 | For Sale | $1,125,000 | +32.4% | $366 / Sq Ft |
| 11/18/2022 11/18/22 | Sold | $850,000 | 0.0% | $320 / Sq Ft |
| 10/20/2022 10/20/22 | For Sale | $849,999 | -- | $320 / Sq Ft |
Deed History
| Date | Type | Sale Price | Title Company |
|---|---|---|---|
| Deed | $850,000 | Key Title | |
| Warranty Deed | $575,000 | -- |
Mortgage History
| Date | Status | Loan Amount | Loan Type |
|---|---|---|---|
| Open | $765,000 | New Conventional | |
| Previous Owner | $325,000 | New Conventional |
Similar Homes in Burke, VA
Source: Bright MLS
MLS Number: VAFX2226086
APN: 0694-17-0016
- 5234 Capon Hill Place
- 5305 Dunleer Ln
- 4951 Tibbitt Ln
- 4916 Gloxinia Ct
- 4919 King Solomon Dr
- 9004 Advantage Ct
- 9002 Fern Park Dr Unit 1
- 9005 Advantage Ct
- 4838 Tabard Place
- 5418 Lighthouse Ln
- 5260 Signal Hill Dr
- 5025 Head Ct
- 8941 Burke Lake Rd
- 4811 Olley Ln
- 4816 Red Fox Dr
- 5490 Lighthouse Ln
- 9013 Parliament Dr
- 9525 Kirkfield Rd
- 5518 Kendrick Ln
- 5446 Mount Corcoran Place
