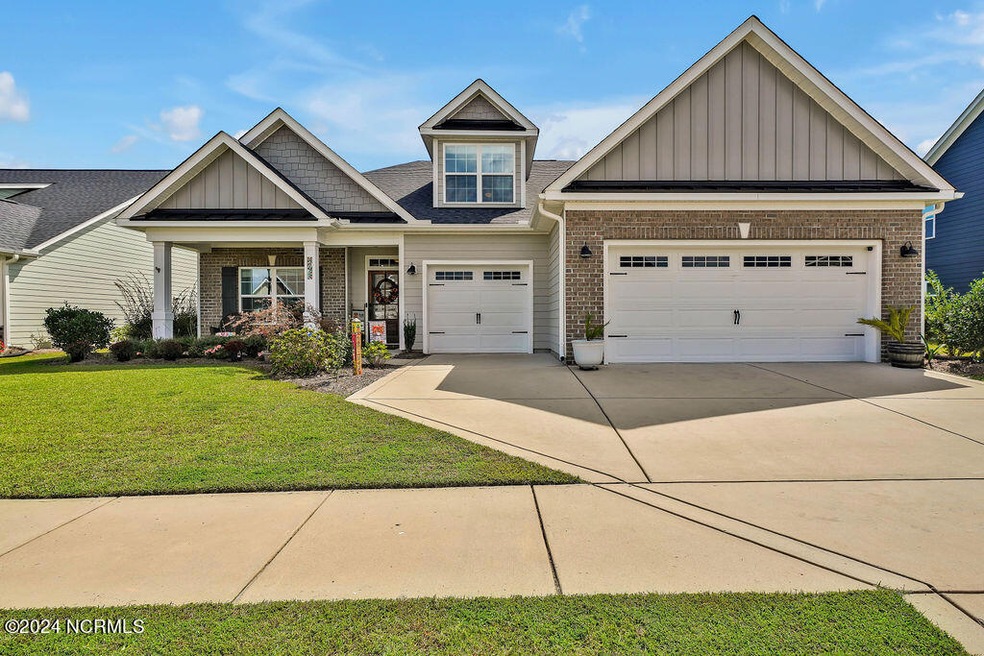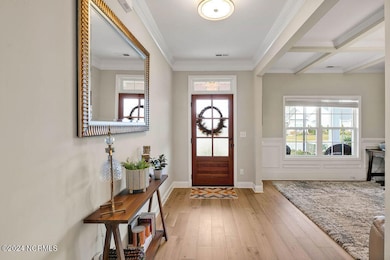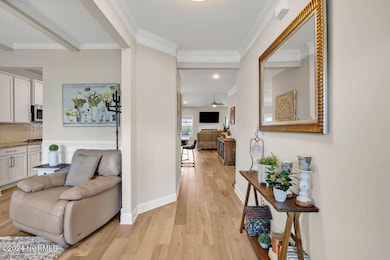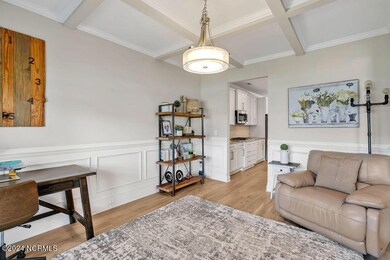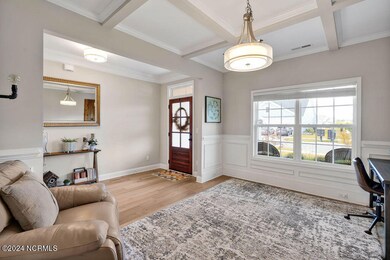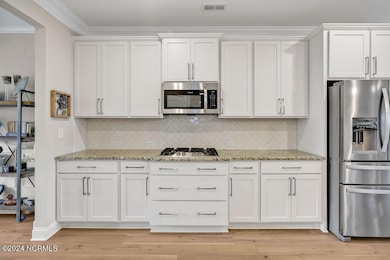
5213 National Garden Trail Winnabow, NC 28479
Highlights
- Vaulted Ceiling
- Bonus Room
- Covered patio or porch
- Main Floor Primary Bedroom
- Community Pool
- Formal Dining Room
About This Home
As of March 2025The Newton plan built by Caviness and Cates, located in The Retreat at Mallory Creek Plantation. This well-maintained home features a 3-car garage, 3 bedrooms, 2 bathrooms, and a bonus room. Home offers a bright and open floor plan with an inviting great room with a natural gas fireplace, formal dining room, and gourmet kitchen with stainless-steel appliances and a gas cooktop. The kitchen is complete with a tiled backsplash, granite countertops, white shaker style cabinetry, built-in microwave, double wall oven, dishwasher, pantry closet, reverse osmosis system, and the refrigerator is included. Primary suite includes a trey ceiling, walk-in closet, large walk-in tiled shower, and a double vanity. The laundry room, with closet, and two additional bedrooms complete the downstairs, A large bonus room and with eaves storage access, is located on the second floor. Highlights of the home are wide crown molding, coffered, trey and vaulted ceilings, box style wainscoting with chair rail, 2'' white blinds, and ceiling fans. Natural gas is utilized for the fireplace, cook top and hot water heater. Driveway accommodates parking for 3 vehicles. Relax outside under your covered front porch or the partially covered back patio. Back yard is fenced-in with black aluminum fencing, making it perfect for pets and kids! For peace of mind the seller is offering a one-year 2-10 buyer's home warranty. Mallory Creek features a playground and two community pools. Close to downtown Wilmington, and only 30 minutes to Southport, Caswell and Oak Island Beaches.
Last Agent to Sell the Property
Coldwell Banker Sea Coast Advantage-Leland License #276079

Home Details
Home Type
- Single Family
Est. Annual Taxes
- $3,229
Year Built
- Built in 2019
Lot Details
- 9,148 Sq Ft Lot
- Lot Dimensions are 70 x 130 x70 x 130
- Property fronts a private road
- Fenced Yard
- Decorative Fence
- Irrigation
- Property is zoned LE-PUD
HOA Fees
- $69 Monthly HOA Fees
Home Design
- Brick Exterior Construction
- Slab Foundation
- Wood Frame Construction
- Shingle Roof
- Stick Built Home
Interior Spaces
- 2,691 Sq Ft Home
- 2-Story Property
- Vaulted Ceiling
- Ceiling Fan
- Gas Log Fireplace
- Thermal Windows
- Blinds
- Entrance Foyer
- Formal Dining Room
- Bonus Room
- Fire and Smoke Detector
Kitchen
- Built-In Double Oven
- Gas Cooktop
- Built-In Microwave
- Dishwasher
Flooring
- Carpet
- Tile
- Luxury Vinyl Plank Tile
Bedrooms and Bathrooms
- 3 Bedrooms
- Primary Bedroom on Main
- Walk-In Closet
- 2 Full Bathrooms
- Walk-in Shower
Laundry
- Laundry Room
- Washer and Dryer Hookup
Attic
- Storage In Attic
- Scuttle Attic Hole
Parking
- 3 Car Attached Garage
- Driveway
- Off-Street Parking
Schools
- Town Creek Elementary And Middle School
- North Brunswick High School
Utilities
- Forced Air Heating and Cooling System
- Heating System Uses Natural Gas
- Natural Gas Connected
- Electric Water Heater
- Municipal Trash
Additional Features
- Energy-Efficient Doors
- Covered patio or porch
Listing and Financial Details
- Tax Lot 30
- Assessor Parcel Number 058ld030
Community Details
Overview
- Cams Association, Phone Number (910) 256-2021
- The Retreat At Mallory Creek Plantation Subdivision
- Maintained Community
Recreation
- Community Playground
- Community Pool
Security
- Resident Manager or Management On Site
Map
Home Values in the Area
Average Home Value in this Area
Property History
| Date | Event | Price | Change | Sq Ft Price |
|---|---|---|---|---|
| 03/20/2025 03/20/25 | Sold | $500,000 | -2.9% | $186 / Sq Ft |
| 02/19/2025 02/19/25 | Pending | -- | -- | -- |
| 01/26/2025 01/26/25 | Price Changed | $515,000 | -1.9% | $191 / Sq Ft |
| 01/10/2025 01/10/25 | For Sale | $525,000 | +54.5% | $195 / Sq Ft |
| 04/20/2020 04/20/20 | Sold | $339,900 | -8.1% | $131 / Sq Ft |
| 03/13/2020 03/13/20 | Pending | -- | -- | -- |
| 06/25/2019 06/25/19 | For Sale | $369,900 | -- | $143 / Sq Ft |
Tax History
| Year | Tax Paid | Tax Assessment Tax Assessment Total Assessment is a certain percentage of the fair market value that is determined by local assessors to be the total taxable value of land and additions on the property. | Land | Improvement |
|---|---|---|---|---|
| 2024 | $3,044 | $462,290 | $85,000 | $377,290 |
| 2023 | $2,821 | $462,290 | $85,000 | $377,290 |
| 2022 | $2,821 | $338,960 | $80,000 | $258,960 |
| 2021 | $2,821 | $338,960 | $80,000 | $258,960 |
| 2020 | $2,686 | $338,960 | $80,000 | $258,960 |
| 2019 | $571 | $80,000 | $80,000 | $0 |
Mortgage History
| Date | Status | Loan Amount | Loan Type |
|---|---|---|---|
| Open | $475,000 | New Conventional | |
| Closed | $475,000 | New Conventional | |
| Previous Owner | $178,520 | New Conventional |
Deed History
| Date | Type | Sale Price | Title Company |
|---|---|---|---|
| Warranty Deed | $500,000 | Key Title | |
| Warranty Deed | $500,000 | Key Title | |
| Warranty Deed | $288,000 | None Available |
Similar Homes in Winnabow, NC
Source: Hive MLS
MLS Number: 100482782
APN: 058LD030
- 2325 Jasper Forest Trail
- 2238 Jasper Forest Trail
- 2226 Jasper Forest Trail
- 2207 Jasper Forest Trail
- 7349 Oakland Country Ct
- 2056 Simmerman Way
- 8421 Paramount Point
- 1413 W Gantry Ct
- 8397 Paramount Point
- 6461 Pinnacle Point
- 8385 Paramount Point
- 6453 Pinnacle Point
- 8365 Paramount Point
- 8357 Paramount Point
- 8353 Paramount Point
- 6440 Pinnacle Point
- 1162 Lillibridge Dr
- 8345 Paramount Point
- 1088 Sandy Grove Place
- 2720 Silverweed Ct Unit 106
