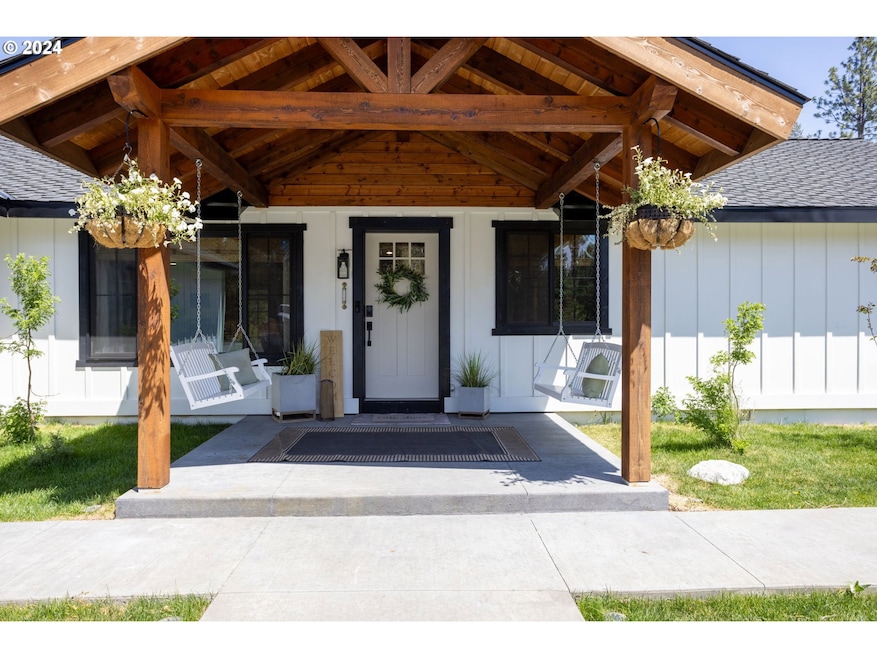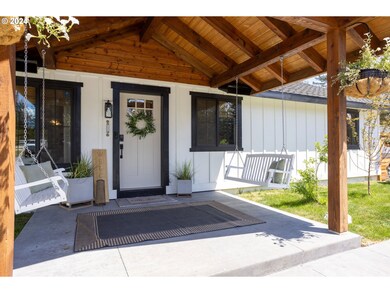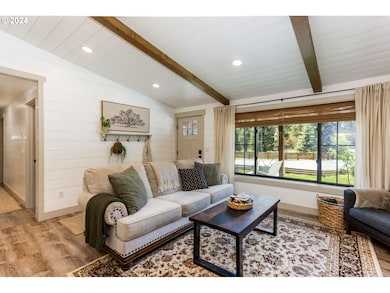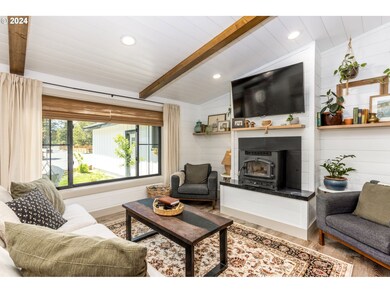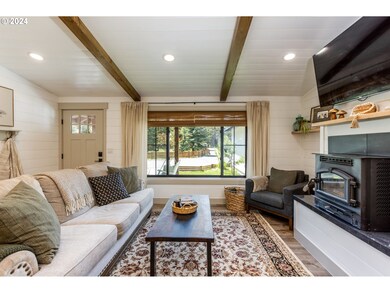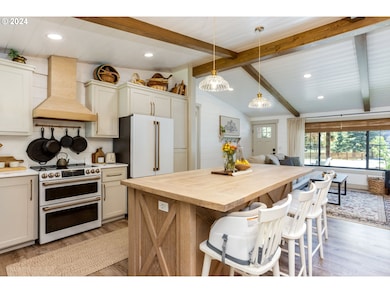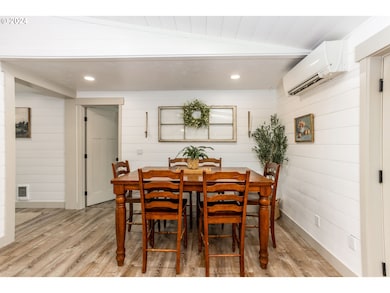
52136 Dorrance Meadow Rd La Pine, OR 97739
Highlights
- RV Access or Parking
- 1 Fireplace
- No HOA
- View of Trees or Woods
- Private Yard
- Den
About This Home
As of January 2025Only 25 minutes from Bend this beautifully updated farm home is ready for you to start making memories. It sits on almost 5 acres with all new energy star windows, new doors, new 50 yr roof, and a new well. This 4 bed 3 bath home has 2 primary bedrooms and a spacious office. A cozy 450sf guest suite is just a few steps away ready for loved ones or travelers. A huge shop with upper storage, chicken coop, and other out buildings that have room for animals or toys. 2 full RV hookups are ready for friends or family to visit. This home gives plenty of space to spread out or room to grow! Close to all that Central Oregon has to offer, this home has great investment potential. Ready and perfect for short term rentals with seller willing to leave most furnishings and decorations. Buyer to do own due diligence.
Home Details
Home Type
- Single Family
Est. Annual Taxes
- $3,980
Year Built
- Built in 1985
Lot Details
- 4.85 Acre Lot
- Fenced
- Landscaped with Trees
- Private Yard
- Property is zoned RR10
Parking
- 2 Car Attached Garage
- Workshop in Garage
- Driveway
- RV Access or Parking
Home Design
- Stem Wall Foundation
- Composition Roof
- Cement Siding
- Cedar
Interior Spaces
- 2,122 Sq Ft Home
- 1-Story Property
- 1 Fireplace
- Vinyl Clad Windows
- Family Room
- Living Room
- Dining Room
- Den
- Laminate Flooring
- Views of Woods
- Crawl Space
Kitchen
- Free-Standing Range
- Range Hood
- Dishwasher
- Disposal
Bedrooms and Bathrooms
- 4 Bedrooms
- 3 Full Bathrooms
Laundry
- Laundry Room
- Washer and Dryer
Accessible Home Design
- Accessibility Features
- Level Entry For Accessibility
Outdoor Features
- Covered Deck
- Covered patio or porch
- Outbuilding
Schools
- La Pine Elementary And Middle School
- La Pine High School
Utilities
- Cooling Available
- Forced Air Heating System
- Mini Split Heat Pump
- Pellet Stove burns compressed wood to generate heat
- Well
- Electric Water Heater
- Septic Tank
Community Details
- No Home Owners Association
Listing and Financial Details
- Assessor Parcel Number 141586
Map
Home Values in the Area
Average Home Value in this Area
Property History
| Date | Event | Price | Change | Sq Ft Price |
|---|---|---|---|---|
| 01/24/2025 01/24/25 | Sold | $815,000 | -1.8% | $384 / Sq Ft |
| 12/16/2024 12/16/24 | Pending | -- | -- | -- |
| 12/06/2024 12/06/24 | For Sale | $830,000 | 0.0% | $391 / Sq Ft |
| 09/17/2024 09/17/24 | Pending | -- | -- | -- |
| 08/05/2024 08/05/24 | Price Changed | $830,000 | -6.2% | $391 / Sq Ft |
| 08/02/2024 08/02/24 | Price Changed | $884,500 | -1.7% | $417 / Sq Ft |
| 07/22/2024 07/22/24 | For Sale | $899,500 | +174.7% | $424 / Sq Ft |
| 07/23/2020 07/23/20 | Sold | $327,500 | -0.8% | $154 / Sq Ft |
| 06/04/2020 06/04/20 | Pending | -- | -- | -- |
| 05/06/2020 05/06/20 | For Sale | $330,000 | +15.8% | $156 / Sq Ft |
| 08/31/2017 08/31/17 | Sold | $285,000 | +3.6% | $134 / Sq Ft |
| 07/24/2017 07/24/17 | Pending | -- | -- | -- |
| 06/01/2017 06/01/17 | For Sale | $275,000 | -- | $130 / Sq Ft |
Tax History
| Year | Tax Paid | Tax Assessment Tax Assessment Total Assessment is a certain percentage of the fair market value that is determined by local assessors to be the total taxable value of land and additions on the property. | Land | Improvement |
|---|---|---|---|---|
| 2024 | $4,071 | $251,620 | -- | -- |
| 2023 | $3,980 | $244,300 | $0 | $0 |
| 2022 | $3,534 | $230,290 | $0 | $0 |
| 2021 | $3,556 | $223,590 | $0 | $0 |
| 2020 | $3,368 | $223,590 | $0 | $0 |
| 2019 | $3,275 | $217,080 | $0 | $0 |
| 2018 | $3,181 | $210,760 | $0 | $0 |
| 2017 | $3,098 | $204,630 | $0 | $0 |
| 2016 | $2,952 | $198,670 | $0 | $0 |
| 2015 | $2,870 | $192,890 | $0 | $0 |
| 2014 | $2,777 | $187,280 | $0 | $0 |
Mortgage History
| Date | Status | Loan Amount | Loan Type |
|---|---|---|---|
| Previous Owner | $310,000 | New Conventional | |
| Previous Owner | $228,258 | New Conventional | |
| Previous Owner | $270,750 | New Conventional |
Deed History
| Date | Type | Sale Price | Title Company |
|---|---|---|---|
| Warranty Deed | $815,000 | First American Title | |
| Warranty Deed | $327,500 | Deschutes County Title | |
| Warranty Deed | $285,000 | Western Title & Escrow | |
| Interfamily Deed Transfer | -- | None Available |
Similar Homes in La Pine, OR
Source: Regional Multiple Listing Service (RMLS)
MLS Number: 24361210
APN: 141586
- 52180 Dorrance Meadow Rd
- 15735 Blue Bird Ln
- 15593 Liberty Rd
- 52244 Union Rd
- 52266 Dustan Rd
- 52240 Lucky Ln
- 0 Friendly St
- 15709 Davis Ave
- 15453 Liberty Rd
- 52315 Lechner Ln
- 51589 Dorrance Meadow Rd
- 51590 Dorrance Meadow Rd
- 51905 Kiwa Ln
- 52319 Parkway Dr
- 15475 Pinetree Dr
- 51865 Pine Loop Dr
- 15450 Pine Tree Dr
- 15983 Leslie Dr
- 15471 Ferndale Ct
- 15560 Rim Dr
