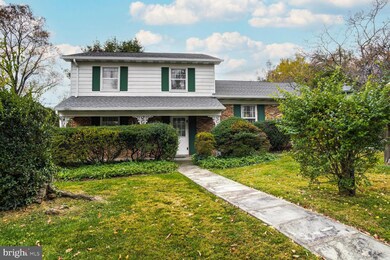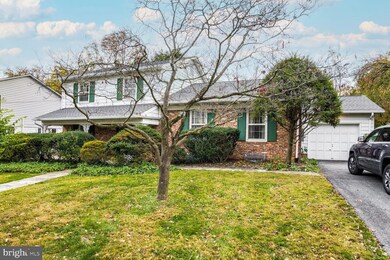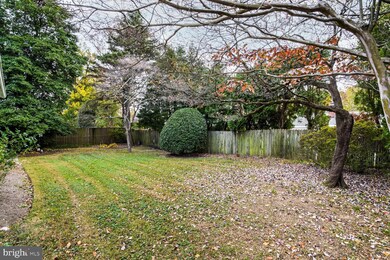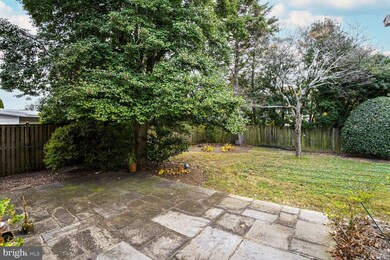
5214 Locust Ave Bethesda, MD 20814
Alta Vista NeighborhoodHighlights
- Traditional Floor Plan
- Wood Flooring
- No HOA
- Wyngate Elementary School Rated A
- Sun or Florida Room
- Den
About This Home
As of November 2024Fabulous opportunity in close in Alta Vista neighborhood! Meticulously cared for, ready for the next owner to make it their own or tear down and build the home of your dreams. Large, flat lot just a few blocks from NIH and the heart of Bethesda. Expansive, four level home with attached garage, four bedrooms, three baths, main level bedroom, family room with fireplace, eat in kitchen, formal living room, formal dining room with french door to sunroom. Lower level with finished multi-use room, laundry room with wall of shelving and utilty/storage room with large cedar closet. Fully fenced, private rear yard. Generac generator. Location, location, location! Don't miss this special home in an ideal neighbhorhood! Expected on the market November 16th.
Home Details
Home Type
- Single Family
Est. Annual Taxes
- $10,022
Year Built
- Built in 1963
Lot Details
- 8,823 Sq Ft Lot
- Back Yard Fenced
- Level Lot
- Property is zoned R60
Parking
- 1 Car Attached Garage
- Front Facing Garage
Home Design
- Split Level Home
- Brick Exterior Construction
- Architectural Shingle Roof
- Concrete Perimeter Foundation
Interior Spaces
- Property has 4 Levels
- Traditional Floor Plan
- Wood Burning Fireplace
- Family Room
- Living Room
- Formal Dining Room
- Den
- Sun or Florida Room
- Eat-In Kitchen
- Laundry on lower level
- Partially Finished Basement
Flooring
- Wood
- Carpet
Bedrooms and Bathrooms
- En-Suite Primary Bedroom
- En-Suite Bathroom
- Cedar Closet
Accessible Home Design
- Roll-in Shower
- Grab Bars
Schools
- Wyngate Elementary School
- North Bethesda Middle School
- Walter Johnson High School
Utilities
- Forced Air Heating and Cooling System
- Natural Gas Water Heater
Community Details
- No Home Owners Association
- Alta Vista Subdivision
Listing and Financial Details
- Tax Lot 2
- Assessor Parcel Number 160700557345
Map
Home Values in the Area
Average Home Value in this Area
Property History
| Date | Event | Price | Change | Sq Ft Price |
|---|---|---|---|---|
| 11/27/2024 11/27/24 | Sold | $1,100,000 | +10.2% | $500 / Sq Ft |
| 11/16/2024 11/16/24 | Pending | -- | -- | -- |
| 11/16/2024 11/16/24 | For Sale | $998,000 | -- | $454 / Sq Ft |
Tax History
| Year | Tax Paid | Tax Assessment Tax Assessment Total Assessment is a certain percentage of the fair market value that is determined by local assessors to be the total taxable value of land and additions on the property. | Land | Improvement |
|---|---|---|---|---|
| 2024 | $10,022 | $807,100 | $553,400 | $253,700 |
| 2023 | $9,217 | $798,967 | $0 | $0 |
| 2022 | $6,374 | $790,833 | $0 | $0 |
| 2021 | $8,529 | $782,700 | $527,000 | $255,700 |
| 2020 | $8,214 | $757,100 | $0 | $0 |
| 2019 | $7,895 | $731,500 | $0 | $0 |
| 2018 | $7,595 | $705,900 | $502,000 | $203,900 |
| 2017 | $7,426 | $685,500 | $0 | $0 |
| 2016 | -- | $665,100 | $0 | $0 |
| 2015 | $6,250 | $644,700 | $0 | $0 |
| 2014 | $6,250 | $632,067 | $0 | $0 |
Deed History
| Date | Type | Sale Price | Title Company |
|---|---|---|---|
| Deed | $1,100,000 | Kvs Title |
Similar Homes in Bethesda, MD
Source: Bright MLS
MLS Number: MDMC2155448
APN: 07-00557345
- 5205 Camberley Ave
- 5218 Danbury Rd
- 9313 Linden Ave
- 5206 Danbury Rd
- 5345 Camberley Ave
- 5511 Alta Vista Rd
- 9202 Cedarcrest Dr
- 9416 Holland Ct
- 9404 Spruce Tree Cir
- 9309 Old Georgetown Rd
- 9541 Wildoak Dr
- 5506 Beech Ave
- 5420 Linden Ct
- 5604 Sonoma Rd
- 5805 Conway Rd
- 5512 Greentree Rd
- 5514 Greentree Rd
- 8908 Mohawk Ln
- 8916 Oneida Ln
- 22 Dudley Ct






