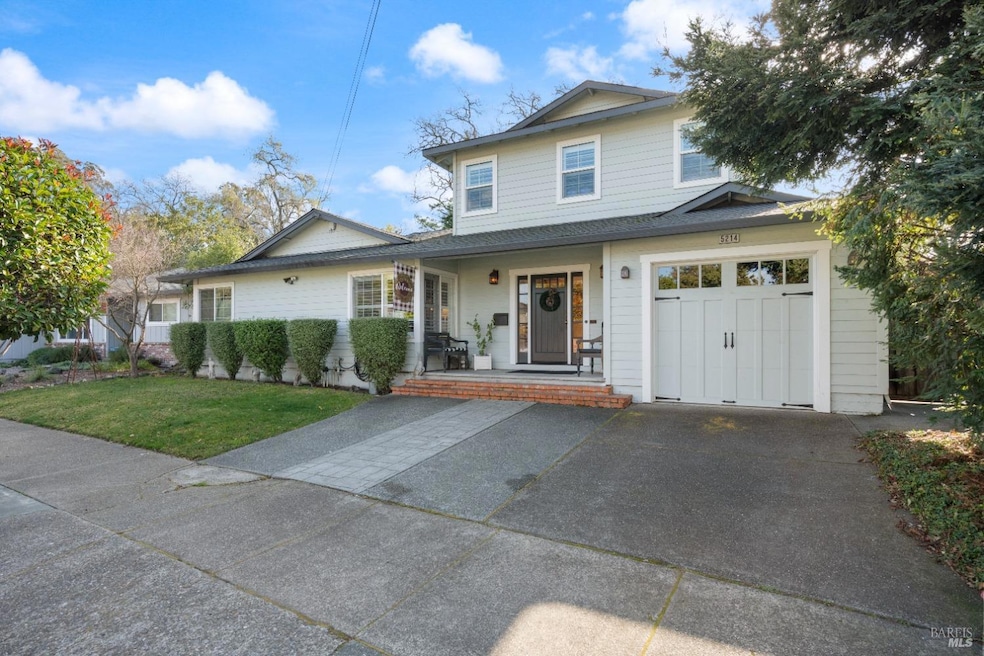
5214 Marit Dr Santa Rosa, CA 95409
Skyhawk NeighborhoodHighlights
- Built-In Refrigerator
- Cathedral Ceiling
- Main Floor Primary Bedroom
- Sequoia Elementary School Rated A-
- Wood Flooring
- Secondary Bathroom Jetted Tub
About This Home
As of April 2025Falling in love is so easy when you step into this gorgeous 2656+/- sq.ft 4 bedroom 3 bath home. Single Level Living, with the primary suite and 2 bedrooms on the main floor, there is something fabulous at every turn. An amazing remodeled open kitchen, with Kitchenaid appliances, a farmhouse sink and a wood maple island, this kitchen has plenty of room for several chefs. Opening up to the dining with the gas fireplace and very spacious great room, this is the perfect home for gatherings. The Laundry room is impressive and easy with so many features; built-in storage, numerous cabinets, pull-out drying racks and even a pantry. The primary bedroom and bath is a vacation all into itself. A sumptuous jetted tub and stand alone shower and heated floors. The walk-in closet with cedar lined floors is everyone's dream come true. Upstairs is a large single En suite bedroom which is absolutely perfect for multi-generational living. Dreaming of no neighbors behind you? This backs to a creek and is situated on a large private 9800 +/- sq.ft. lot that backs to a creek so no neighbors behind. The perfect low-maintenance entertaining backyard! The firepit beckons family and friends to gather for wine and snacks, a darling shed with dutch doors could easily be a cute artist studio. Won't last
Home Details
Home Type
- Single Family
Est. Annual Taxes
- $8,145
Year Built
- Built in 1966
Lot Details
- 9,800 Sq Ft Lot
- North Facing Home
- Back Yard Fenced
- Landscaped
- Artificial Turf
- Low Maintenance Yard
Parking
- 2 Car Direct Access Garage
- Uncovered Parking
Home Design
- Concrete Foundation
- Composition Roof
Interior Spaces
- 2,656 Sq Ft Home
- 2-Story Property
- Cathedral Ceiling
- Gas Fireplace
- Formal Entry
- Great Room
- Family Room
- Living Room
- Dining Room with Fireplace
- Storage
- Attic
Kitchen
- Built-In Gas Oven
- Microwave
- Built-In Refrigerator
- Dishwasher
- Wine Refrigerator
- Kitchen Island
- Quartz Countertops
- Wood Countertops
- Disposal
Flooring
- Wood
- Laminate
- Tile
Bedrooms and Bathrooms
- 3 Bedrooms
- Primary Bedroom on Main
- Walk-In Closet
- Bathroom on Main Level
- 2 Full Bathrooms
- Tile Bathroom Countertop
- Secondary Bathroom Jetted Tub
- Bathtub with Shower
- Separate Shower
- Window or Skylight in Bathroom
Laundry
- Laundry Room
- Gas Dryer Hookup
Outdoor Features
- Shed
Utilities
- No Cooling
- Central Heating
- Heating System Uses Gas
- High Speed Internet
- Cable TV Available
Listing and Financial Details
- Assessor Parcel Number 153-060-006-000
Map
Home Values in the Area
Average Home Value in this Area
Property History
| Date | Event | Price | Change | Sq Ft Price |
|---|---|---|---|---|
| 04/11/2025 04/11/25 | Sold | $975,000 | -4.9% | $367 / Sq Ft |
| 03/11/2025 03/11/25 | Pending | -- | -- | -- |
| 02/10/2025 02/10/25 | For Sale | $1,025,000 | -- | $386 / Sq Ft |
Tax History
| Year | Tax Paid | Tax Assessment Tax Assessment Total Assessment is a certain percentage of the fair market value that is determined by local assessors to be the total taxable value of land and additions on the property. | Land | Improvement |
|---|---|---|---|---|
| 2023 | $8,145 | $680,620 | $208,812 | $471,808 |
| 2022 | $7,519 | $667,275 | $204,718 | $462,557 |
| 2021 | $7,369 | $654,192 | $200,704 | $453,488 |
| 2020 | $7,342 | $647,486 | $198,647 | $448,839 |
| 2019 | $7,274 | $634,791 | $194,752 | $440,039 |
| 2018 | $7,230 | $622,345 | $190,934 | $431,411 |
| 2017 | $7,098 | $610,143 | $187,191 | $422,952 |
| 2016 | $7,027 | $598,180 | $183,521 | $414,659 |
| 2015 | $6,816 | $589,196 | $180,765 | $408,431 |
| 2014 | $6,268 | $551,000 | $169,000 | $382,000 |
Mortgage History
| Date | Status | Loan Amount | Loan Type |
|---|---|---|---|
| Open | $780,000 | New Conventional | |
| Previous Owner | $309,000 | New Conventional | |
| Previous Owner | $150,000 | Credit Line Revolving | |
| Previous Owner | $125,000 | Stand Alone Second | |
| Previous Owner | $100,000 | Credit Line Revolving | |
| Previous Owner | $312,000 | Unknown | |
| Previous Owner | $65,000 | Credit Line Revolving | |
| Previous Owner | $314,000 | No Value Available |
Deed History
| Date | Type | Sale Price | Title Company |
|---|---|---|---|
| Grant Deed | $975,000 | Fidelity National Title Compan | |
| Interfamily Deed Transfer | -- | Fidelity National Title Co | |
| Interfamily Deed Transfer | -- | Old Republic Title Company | |
| Individual Deed | $392,500 | North American Title Co |
Similar Homes in Santa Rosa, CA
Source: Bay Area Real Estate Information Services (BAREIS)
MLS Number: 325006100
APN: 153-060-006
- 5525 Marit Ct
- 5063 Charmian Dr
- 501 Garfield Park Ave
- 50 Elaine Dr
- 80 Coronado Cir
- 5609 Yerba Buena Rd
- 1534 Barn Owl Place
- 61 Coronado Cir
- 205 Hermosa Cir
- 4822 Sullivan Way
- 5037 Parkhurst Dr
- 723 Hillmont St
- 4745 Starbuck Ave
- 1500 San Ramon Way
- 34 Springhill Ct
- 10 Sandstone Ct
- 148 Bluestone Ct
- 5877 Mountain Hawk Dr
- 5500 Pepperwood Rd
- 1818 San Ramon Way
