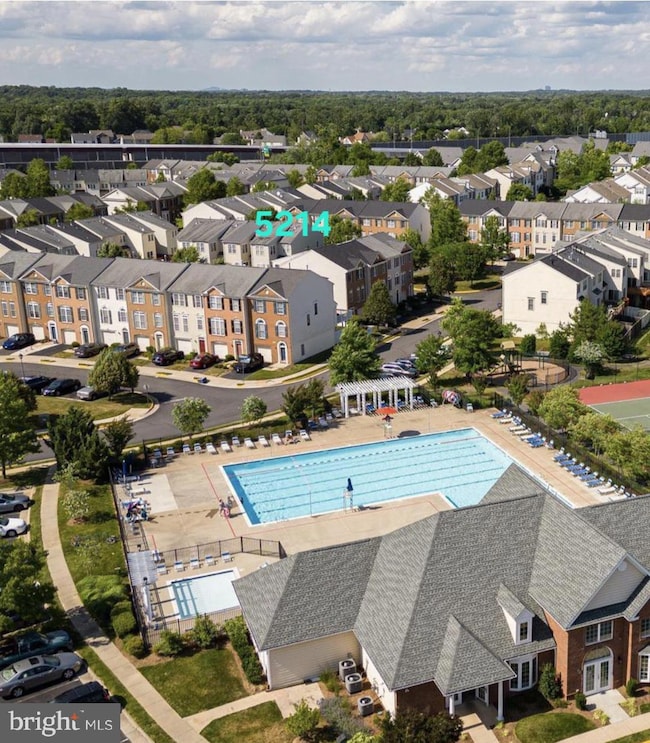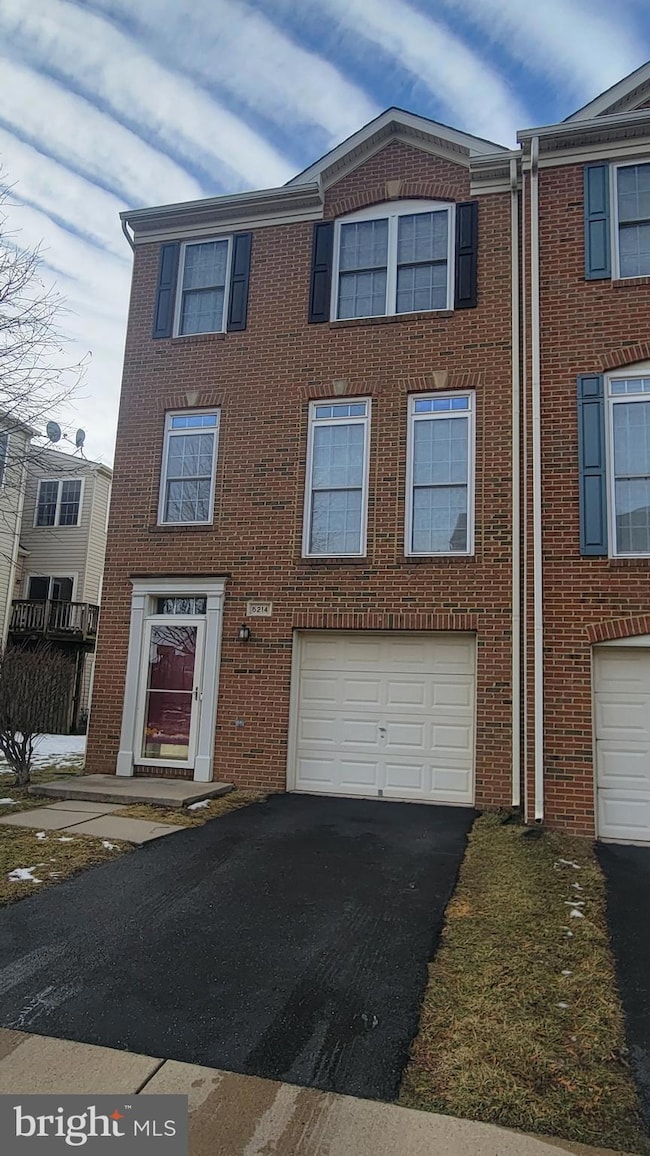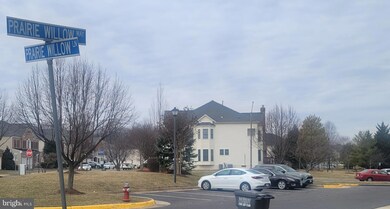
5214 Prairie Willow Ln Centreville, VA 20120
East Centreville NeighborhoodHighlights
- Colonial Architecture
- Wood Flooring
- Community Pool
- Powell Elementary School Rated A-
- 1 Fireplace
- 1 Car Direct Access Garage
About This Home
As of April 2025NEW ROOF IN 2024. PROPERTY NEEDS SOME "Tender Lovong Care". ALL NEGOTIATIONS THRU LISTER. Main Entrance open to South. Brifght & Sunny all day long! End Unit Townhouse with 1 car garage. 3 Finished level with extension for more living space. Master bed with sitting room. Sun/Dining Room off in Kitchen. Cooktop-DownDraft, Granite Countertop & backsplash tile. Crown Molding Ceiling. Master bed with sitting room. Walk-out basement with recreation/family room/den. Back of TH is facing a community lot. Located near Tot play area, Community Swimming Pool & Tennis Court. IN THE SUMMER, SOME RESIDENTS GO TO THE SWIMMING POOL WEARING ONLY A SWIMSUIT AND A BEACH TOWEL. 14 parking spaces available for visitors. Even more visitors parking avaiable at Faircrest HOA Parking. Quiet street and close to 66, 28 and RT 29. The Seller prefers the Joystone Title & Escrow Inc.
Townhouse Details
Home Type
- Townhome
Est. Annual Taxes
- $7,089
Year Built
- Built in 2005
Lot Details
- 1,938 Sq Ft Lot
- South Facing Home
HOA Fees
- $95 Monthly HOA Fees
Parking
- 1 Car Direct Access Garage
- Front Facing Garage
- Garage Door Opener
Home Design
- Colonial Architecture
- Brick Exterior Construction
- Aluminum Siding
- Concrete Perimeter Foundation
Interior Spaces
- 1,678 Sq Ft Home
- Property has 2 Levels
- 1 Fireplace
Kitchen
- Built-In Range
- Down Draft Cooktop
- Built-In Microwave
- Ice Maker
- Dishwasher
- Trash Compactor
- Disposal
Flooring
- Wood
- Carpet
- Vinyl
Bedrooms and Bathrooms
- 3 Bedrooms
Laundry
- Dryer
- Washer
Finished Basement
- Heated Basement
- Walk-Out Basement
- Garage Access
Schools
- Powell Elementary School
- Liberty Middle School
- Centreville High School
Utilities
- Forced Air Heating and Cooling System
- Vented Exhaust Fan
- Natural Gas Water Heater
Listing and Financial Details
- Tax Lot 274
- Assessor Parcel Number 0553 21 0274
Community Details
Overview
- Faircrest North Subdivision
Recreation
- Community Pool
Map
Home Values in the Area
Average Home Value in this Area
Property History
| Date | Event | Price | Change | Sq Ft Price |
|---|---|---|---|---|
| 04/10/2025 04/10/25 | Sold | $635,000 | -2.2% | $378 / Sq Ft |
| 03/04/2025 03/04/25 | For Sale | $649,000 | -- | $387 / Sq Ft |
Tax History
| Year | Tax Paid | Tax Assessment Tax Assessment Total Assessment is a certain percentage of the fair market value that is determined by local assessors to be the total taxable value of land and additions on the property. | Land | Improvement |
|---|---|---|---|---|
| 2024 | $6,832 | $589,690 | $190,000 | $399,690 |
| 2023 | $6,109 | $541,340 | $170,000 | $371,340 |
| 2022 | $6,081 | $531,780 | $170,000 | $361,780 |
| 2021 | $5,853 | $498,790 | $165,000 | $333,790 |
| 2020 | $5,503 | $464,970 | $160,000 | $304,970 |
| 2019 | $5,295 | $447,390 | $155,000 | $292,390 |
| 2018 | $4,899 | $425,960 | $145,000 | $280,960 |
| 2017 | $4,945 | $425,960 | $145,000 | $280,960 |
| 2016 | $4,935 | $425,960 | $145,000 | $280,960 |
| 2015 | $4,754 | $425,960 | $145,000 | $280,960 |
| 2014 | $4,505 | $404,610 | $135,000 | $269,610 |
Mortgage History
| Date | Status | Loan Amount | Loan Type |
|---|---|---|---|
| Open | $141,324 | New Conventional | |
| Closed | $150,000 | New Conventional |
Deed History
| Date | Type | Sale Price | Title Company |
|---|---|---|---|
| Special Warranty Deed | $496,950 | -- |
Similar Homes in the area
Source: Bright MLS
MLS Number: VAFX2224708
APN: 0553-21-0274
- 5109 Travis Edward Way
- 5124 Brittney Elyse Cir
- 13367T Connor Dr
- 13608 Fernbrook Ct
- 5440 Summit St
- 13329 Connor Dr
- 4996 Centreville Farms Rd
- 5045 Worthington Woods Way
- 5493 Middlebourne Ln
- 13233 Maple Creek Ln
- 5104 Grande Forest Ct
- 13346 Regal Crest Dr
- 5648 Lierman Cir
- 13506 Covey Ln
- 13389 Caballero Way
- 4700 Devereaux Ct
- 5515 Stroud Ct
- 5206 Whisper Willow Dr
- 13738 Cabells Mill Dr
- 5600 Willoughby Newton Dr Unit 13






