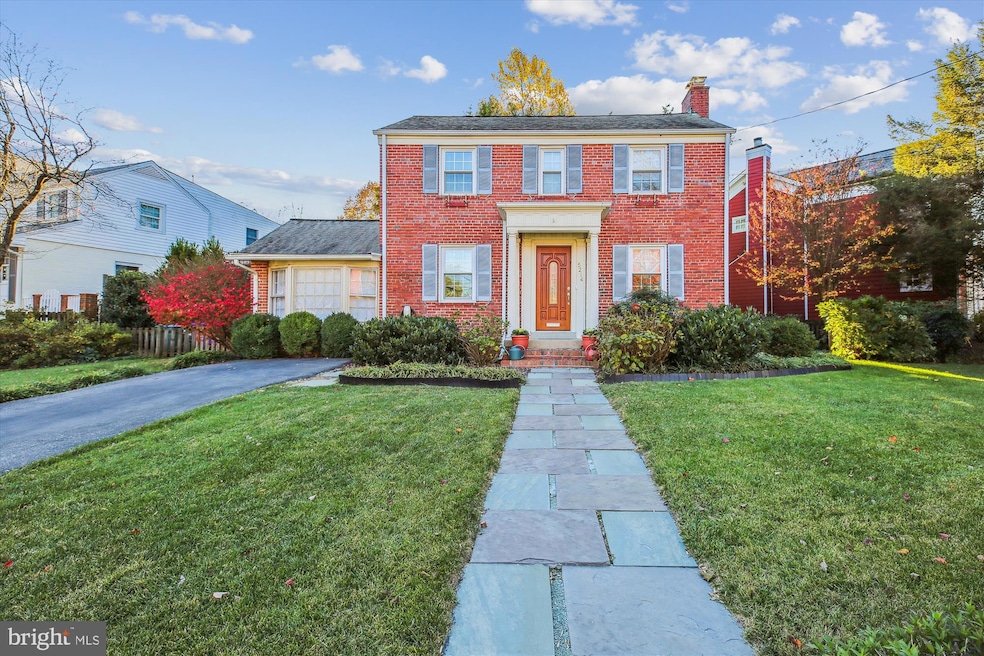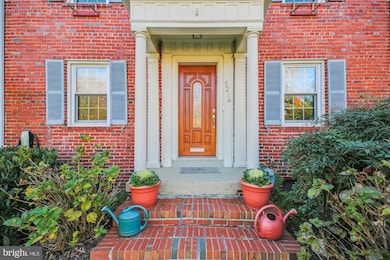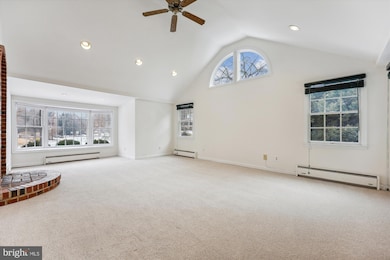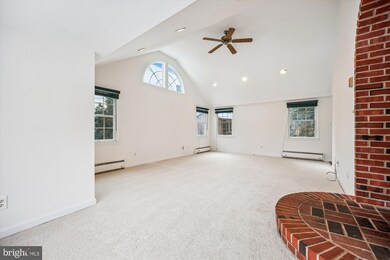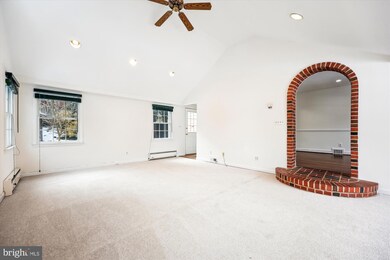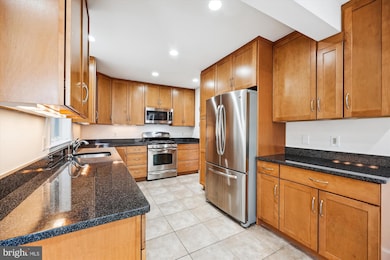
5214 Roosevelt St Bethesda, MD 20814
Glenwood NeighborhoodHighlights
- Eat-In Gourmet Kitchen
- Colonial Architecture
- Traditional Floor Plan
- Bethesda Elementary School Rated A
- Recreation Room
- 5-minute walk to Greenwich Neighborhood Park
About This Home
As of February 2025Beautifully appointed, thoughtfully renovated, and expanded colonial home in the highly sought-after Glenwood neighborhood of Bethesda. Perfect layout for today’s lifestyle! Exquisite details and design abound throughout this home, including enchanting archways, custom blinds, recessed lighting, and an ideal flow for entertaining. The addition to this property enhances the main level with a family room, an expanded kitchen, and a powder room.
The main floor features an inviting living room with a brick fireplace, a formal dining room with chair rail molding, and a perfect family room with a bay window, high ceilings, and recessed lighting. The thoughtfully expanded kitchen and breakfast room offer granite counters, a GE stainless steel appliance suite, two dishwashers, handsome wood cabinetry with soft-close drawers, a built-in pantry, and access to the backyard patio. An updated powder room with a decorative alcove with glass shelving and a coat closet complete the main level.
The second level features three bedrooms and two renovated full baths, including a primary bedroom suite with a private attached bathroom, a walk-in closet, and an additional wall closet. The primary bathroom features a granite vanity and a glass-enclosed shower with a niche and glass tile accents. The large hall bathroom includes a double vanity, wonderful cabinet space, and a glass-enclosed tub/shower combination. This level also has a convenient laundry room and a linen closet.
The lower level boasts a spacious recreation room and a storage room with additional storage under the stairs. A toilet closet is also located on this level.
The captivating grounds of this home have been meticulously cared for, featuring mature landscaping, a stone patio, flagstone paths, and an EV charger. Conveniently located near the shopping and vibrant restaurant scene of Downtown Bethesda, with close proximity to NIH, Medical Center and Bethesda Metro stops, and The Bethesda Trolley Trail, this home offers wonderful suburban living in the vibrant, close-knit Glenwood community. Easy, convenient living awaits!
Home Details
Home Type
- Single Family
Est. Annual Taxes
- $11,033
Year Built
- Built in 1941 | Remodeled in 2018
Lot Details
- 7,666 Sq Ft Lot
- Property is in excellent condition
- Property is zoned R60
Parking
- Driveway
Home Design
- Colonial Architecture
- Brick Exterior Construction
- Slab Foundation
Interior Spaces
- Property has 3 Levels
- Traditional Floor Plan
- Chair Railings
- Recessed Lighting
- Fireplace With Glass Doors
- Fireplace Mantel
- Window Treatments
- Bay Window
- Family Room
- Living Room
- Formal Dining Room
- Recreation Room
- Workshop
- Storage Room
Kitchen
- Eat-In Gourmet Kitchen
- Dishwasher
- Stainless Steel Appliances
- Upgraded Countertops
Flooring
- Wood
- Carpet
Bedrooms and Bathrooms
- 3 Bedrooms
- En-Suite Primary Bedroom
- En-Suite Bathroom
- Walk-In Closet
- Bathtub with Shower
- Walk-in Shower
Laundry
- Laundry Room
- Laundry on upper level
- Dryer
- Washer
Basement
- Basement Fills Entire Space Under The House
- Connecting Stairway
- Workshop
Schools
- Bethedsa Elementary School
- Westland Middle School
- Bethesda-Chevy Chase High School
Utilities
- Forced Air Zoned Heating and Cooling System
- Cooling System Utilizes Natural Gas
- Heat Pump System
- Natural Gas Water Heater
Community Details
- No Home Owners Association
- Glenwood Subdivision
Listing and Financial Details
- Tax Lot 3
- Assessor Parcel Number 160700564818
Map
Home Values in the Area
Average Home Value in this Area
Property History
| Date | Event | Price | Change | Sq Ft Price |
|---|---|---|---|---|
| 02/21/2025 02/21/25 | Sold | $1,236,000 | +4.8% | $534 / Sq Ft |
| 01/28/2025 01/28/25 | Pending | -- | -- | -- |
| 01/22/2025 01/22/25 | For Sale | $1,179,000 | -- | $509 / Sq Ft |
Tax History
| Year | Tax Paid | Tax Assessment Tax Assessment Total Assessment is a certain percentage of the fair market value that is determined by local assessors to be the total taxable value of land and additions on the property. | Land | Improvement |
|---|---|---|---|---|
| 2024 | $11,033 | $894,900 | $608,000 | $286,900 |
| 2023 | $10,040 | $870,433 | $0 | $0 |
| 2022 | $6,818 | $845,967 | $0 | $0 |
| 2021 | $8,894 | $821,500 | $578,900 | $242,600 |
| 2020 | $8,894 | $818,700 | $0 | $0 |
| 2019 | $8,810 | $815,900 | $0 | $0 |
| 2018 | $8,780 | $813,100 | $551,400 | $261,700 |
| 2017 | $8,832 | $776,133 | $0 | $0 |
| 2016 | -- | $739,167 | $0 | $0 |
| 2015 | $6,781 | $702,200 | $0 | $0 |
| 2014 | $6,781 | $686,933 | $0 | $0 |
Mortgage History
| Date | Status | Loan Amount | Loan Type |
|---|---|---|---|
| Open | $1,000,200 | New Conventional | |
| Closed | $1,000,200 | New Conventional | |
| Previous Owner | $240,000 | Stand Alone Second | |
| Previous Owner | $150,000 | Credit Line Revolving |
Deed History
| Date | Type | Sale Price | Title Company |
|---|---|---|---|
| Deed | $1,236,000 | Paragon Title | |
| Deed | $1,236,000 | Paragon Title | |
| Deed | $265,000 | -- |
Similar Homes in Bethesda, MD
Source: Bright MLS
MLS Number: MDMC2155102
APN: 07-00564818
- 8409 Old Georgetown Rd
- 8315 N Brook Ln
- 4977 Battery Ln Unit 813
- 5505 Charlcote Rd
- 5507 Charlcote Rd
- 5510 Roosevelt St
- 5000 Battery Ln Unit 207
- 5000 Battery Ln Unit 905
- 5512 Greentree Rd
- 8104 Old Georgetown Rd
- 5514 Greentree Rd
- 5601 Huntington Pkwy
- 4970 Battery Ln Unit 408
- 5011 Rugby Ave
- 5605 Glenwood Rd
- 5600 Huntington Pkwy
- 8206 Hampden Ln
- 7820 Custer Rd
- 8108 Hampden Ln
- 8302 Woodmont Ave Unit 305
