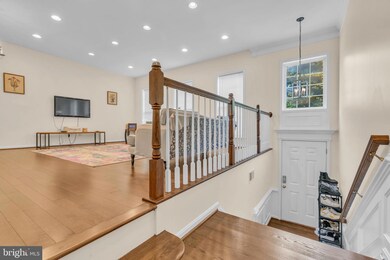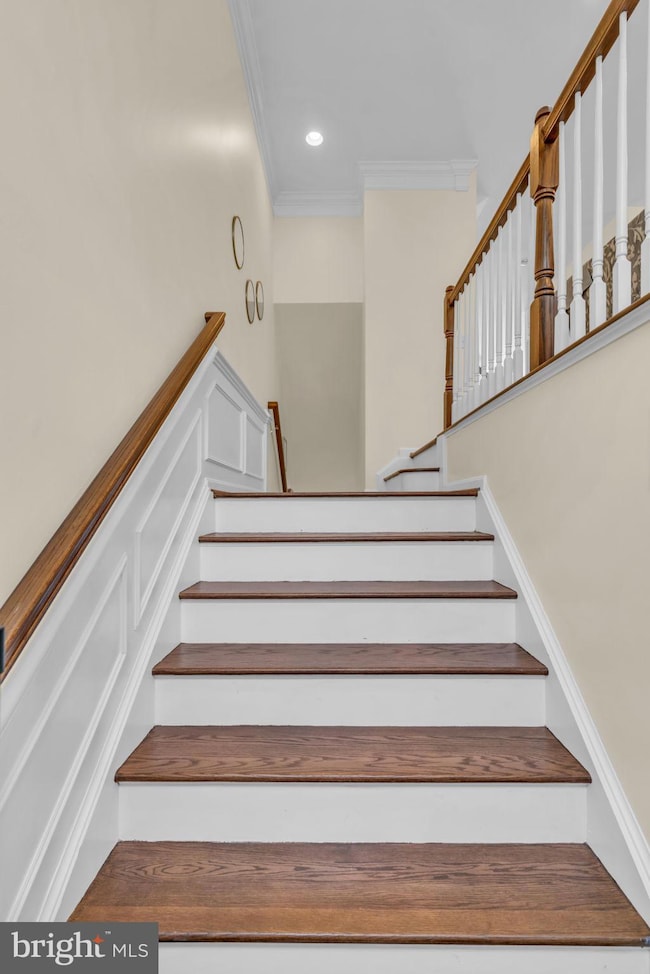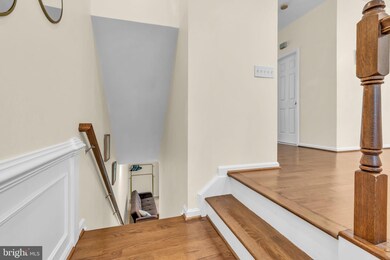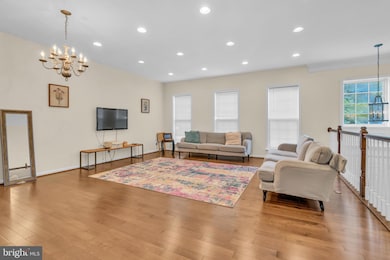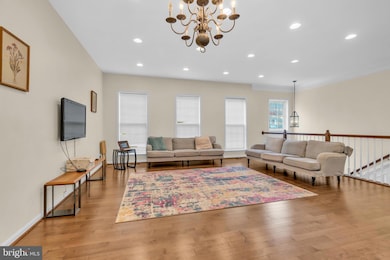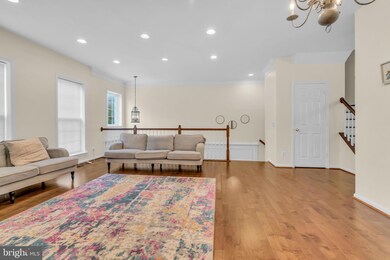
5215 Jule Star Dr Centreville, VA 20120
East Centreville NeighborhoodHighlights
- Colonial Architecture
- Two Story Ceilings
- Wood Flooring
- Powell Elementary School Rated A-
- Traditional Floor Plan
- Space For Rooms
About This Home
As of January 2025Located in the sought-after Faircrest Community and discover this stunning home featuring a bump-out extension and a freshly painted, clean, and bright interior that exudes spaciousness across all three finished levels, including a walkout basement. This residence offers 4 generous bedrooms, 3.5 baths, a cozy fireplace, and a two-car garage. Around the corner from Powell Elementary School, the home welcomes you with sun-drenched interiors, beautiful hardwood floors, and charming decorative moldings. The kitchen is a chef's delight, featuring elegant white quartz countertops and modern stainless steel appliances. The primary suite is a retreat with a spacious walk-in closet, an updated en-suite bathroom, and a tray ceiling, with the added convenience of a laundry room on the bedroom level. The lower level offers a guest suite complete with a bedroom, full bathroom, and kitchenette—perfect for accommodating visitors. Residents enjoy a natural setting with serene ponds, a community pool, tennis courts, a clubhouse, and multiple playgrounds. You don’t have to look further—this home offers everything you need and more! Nestled against a backdrop of lush trees, the home provides privacy and tranquility while being conveniently located near the Government Center, I-66, Lee Highway, shopping centers, and top-rated schools.
Townhouse Details
Home Type
- Townhome
Est. Annual Taxes
- $8,081
Year Built
- Built in 2003
Lot Details
- 1,976 Sq Ft Lot
HOA Fees
- $91 Monthly HOA Fees
Parking
- 2 Car Attached Garage
- Garage Door Opener
Home Design
- Colonial Architecture
- Composition Roof
- Brick Front
- Composite Building Materials
Interior Spaces
- Property has 3 Levels
- Traditional Floor Plan
- Tray Ceiling
- Two Story Ceilings
- Recessed Lighting
- Fireplace With Glass Doors
- Double Pane Windows
- Window Treatments
- Window Screens
- French Doors
- Sliding Doors
- Family Room Off Kitchen
- Combination Dining and Living Room
- Breakfast Room
- Game Room
- Wood Flooring
Kitchen
- Kitchenette
- Eat-In Kitchen
- Gas Oven or Range
- Stove
- Microwave
- Ice Maker
- Dishwasher
- Disposal
Bedrooms and Bathrooms
- En-Suite Primary Bedroom
- En-Suite Bathroom
Laundry
- Dryer
- Washer
Finished Basement
- Walk-Out Basement
- Rear Basement Entry
- Space For Rooms
- Natural lighting in basement
Schools
- Centreville High School
Utilities
- Forced Air Heating and Cooling System
- Vented Exhaust Fan
- Underground Utilities
- Natural Gas Water Heater
- Cable TV Available
Listing and Financial Details
- Assessor Parcel Number 0553 18030136
Community Details
Overview
- Association fees include management, insurance, reserve funds, snow removal, road maintenance, trash
- Built by PULTE HOMES
- Faircrest Community
- Faircrest Subdivision
Amenities
- Common Area
Recreation
- Tennis Courts
- Community Playground
- Community Pool
- Pool Membership Available
- Jogging Path
Pet Policy
- No Pets Allowed
Map
Home Values in the Area
Average Home Value in this Area
Property History
| Date | Event | Price | Change | Sq Ft Price |
|---|---|---|---|---|
| 01/15/2025 01/15/25 | Sold | $780,000 | -2.4% | $296 / Sq Ft |
| 12/10/2024 12/10/24 | Pending | -- | -- | -- |
| 11/29/2024 11/29/24 | For Sale | $799,000 | 0.0% | $303 / Sq Ft |
| 11/21/2024 11/21/24 | Pending | -- | -- | -- |
| 11/15/2024 11/15/24 | For Sale | $799,000 | +42.9% | $303 / Sq Ft |
| 05/31/2017 05/31/17 | Sold | $559,000 | -0.1% | $212 / Sq Ft |
| 04/06/2017 04/06/17 | Pending | -- | -- | -- |
| 03/21/2017 03/21/17 | For Sale | $559,500 | 0.0% | $212 / Sq Ft |
| 08/15/2015 08/15/15 | Rented | $2,450 | -2.0% | -- |
| 08/15/2015 08/15/15 | Under Contract | -- | -- | -- |
| 07/25/2015 07/25/15 | For Rent | $2,500 | -- | -- |
Tax History
| Year | Tax Paid | Tax Assessment Tax Assessment Total Assessment is a certain percentage of the fair market value that is determined by local assessors to be the total taxable value of land and additions on the property. | Land | Improvement |
|---|---|---|---|---|
| 2024 | $8,081 | $697,580 | $185,000 | $512,580 |
| 2023 | $7,669 | $679,570 | $180,000 | $499,570 |
| 2022 | $7,091 | $620,080 | $170,000 | $450,080 |
| 2021 | $6,808 | $580,120 | $165,000 | $415,120 |
| 2020 | $6,483 | $547,770 | $155,000 | $392,770 |
| 2019 | $6,279 | $530,560 | $145,000 | $385,560 |
| 2018 | $5,787 | $503,250 | $130,000 | $373,250 |
| 2017 | $2,921 | $503,250 | $130,000 | $373,250 |
| 2016 | $5,711 | $492,930 | $127,000 | $365,930 |
| 2015 | $5,618 | $503,400 | $130,000 | $373,400 |
| 2014 | $5,255 | $471,890 | $125,000 | $346,890 |
Mortgage History
| Date | Status | Loan Amount | Loan Type |
|---|---|---|---|
| Open | $489,000 | New Conventional | |
| Closed | $111,800 | Credit Line Revolving | |
| Closed | $391,300 | New Conventional | |
| Previous Owner | $300,000 | New Conventional |
Deed History
| Date | Type | Sale Price | Title Company |
|---|---|---|---|
| Deed | $559,000 | First American Title | |
| Deed | $402,163 | -- |
Similar Homes in the area
Source: Bright MLS
MLS Number: VAFX2210732
APN: 0553-18030136
- 5109 Travis Edward Way
- 5124 Brittney Elyse Cir
- 13367T Connor Dr
- 13329 Connor Dr
- 4996 Centreville Farms Rd
- 13608 Fernbrook Ct
- 13233 Maple Creek Ln
- 5440 Summit St
- 13346 Regal Crest Dr
- 13389 Caballero Way
- 5045 Worthington Woods Way
- 13506 Covey Ln
- 5206 Whisper Willow Dr
- 5648 Lierman Cir
- 5493 Middlebourne Ln
- 4700 Devereaux Ct
- 5104 Grande Forest Ct
- 4716 Cochran Place
- 4985 Collin Chase Place
- 5325 Sandy Point Ln

