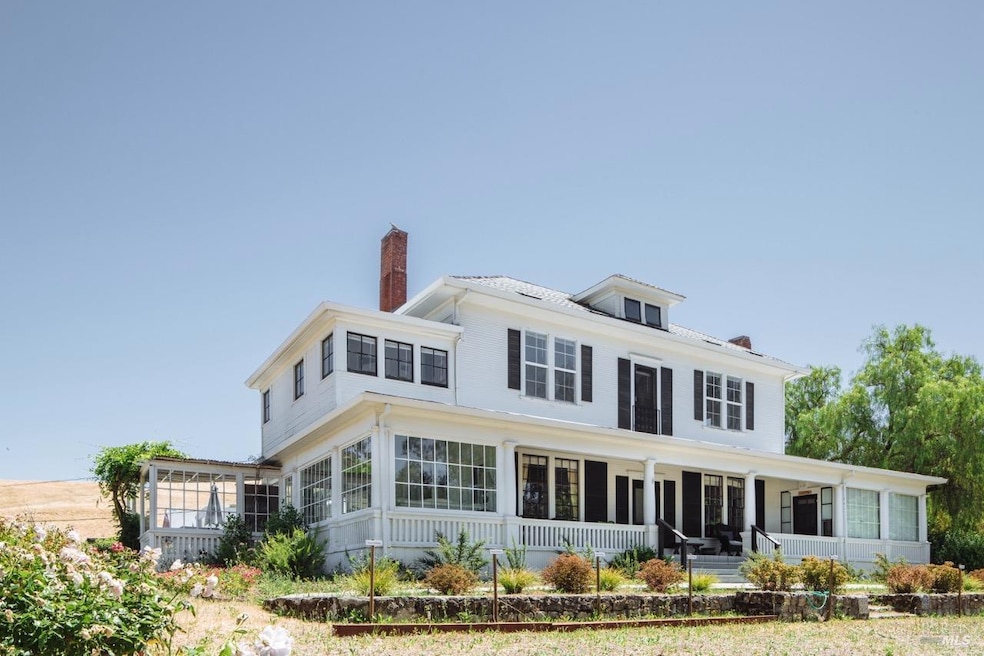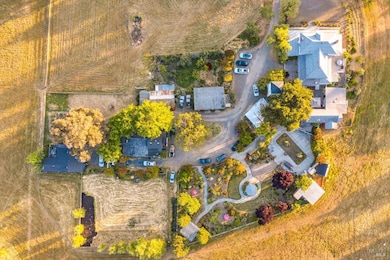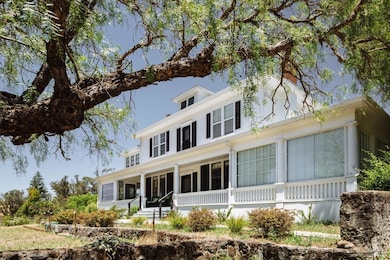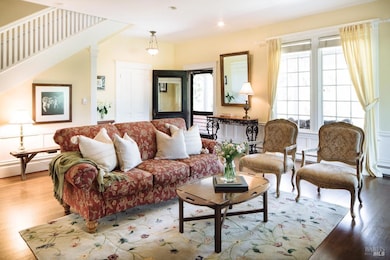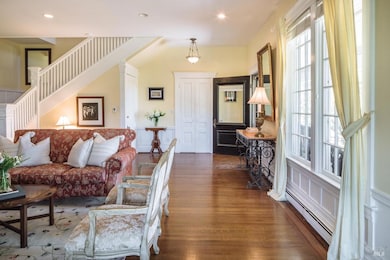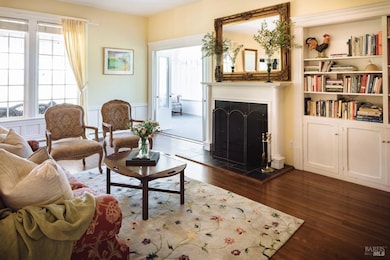
5215 Lakeville Hwy Petaluma, CA 94954
Estimated payment $24,958/month
Highlights
- Barn
- Reservoir Front
- Sitting Area In Primary Bedroom
- Kenilworth Junior High School Rated A-
- Solar Power System
- 17.5 Acre Lot
About This Home
Nestled in the rolling hills of the Petaluma Gap, Silver Penny Farm is a quintessential farmhouse retreat. Originally built in 1899, this remarkable 17.5 acre property offers sprawling pastures, spectacular views and the serene lush gardens. With historic significance, multiple dwellings, and permitted by Sonoma County as a retreat center, Silver Penny Farm is a deep well of opportunity. Poised neatly in the center of the grounds sits the historic 4,483 square foot farmhouse boasting six bedrooms and five and a half bathrooms. Along with the main farmhouse, the property is home to six cottages, a workshop, and large meeting space called the Gathering Barn'. Additionally, solar power and a private reservoir serve the property, providing the ability to live sustainably with the land. With a wealth of history at the crossroads of Wine Country, equidistant to downtown Petaluma and Sonoma Square, this location offers the opportunity to live on or further develop a centrally located one-of-a-kind property. Ideally positioned to create an income producing B&B, event space, vineyard, or so much more.
Home Details
Home Type
- Single Family
Est. Annual Taxes
- $34,930
Year Built
- Built in 1899
Lot Details
- 17.5 Acre Lot
- Reservoir Front
- Partial crossed fence
- Property is Fully Fenced
- Wood Fence
- Barbed Wire
- Meadow
Property Views
- Pasture
- Hills
- Park or Greenbelt
Home Design
- Composition Roof
- Wood Siding
Interior Spaces
- 4,483 Sq Ft Home
- 2-Story Property
- Great Room
- Family Room
- Living Room with Fireplace
- Dining Room with Fireplace
- 2 Fireplaces
- Breakfast Room
- Formal Dining Room
- Laundry on main level
Kitchen
- Butlers Pantry
- Kitchen Island
Flooring
- Wood
- Carpet
- Laminate
Bedrooms and Bathrooms
- 7 Bedrooms
- Sitting Area In Primary Bedroom
- Primary Bedroom on Main
- Bathroom on Main Level
- Low Flow Toliet
- Bathtub with Shower
- Separate Shower
- Low Flow Shower
- Window or Skylight in Bathroom
Home Security
- Security Gate
- Front Gate
Parking
- 10 Parking Spaces
- Auto Driveway Gate
- Uncovered Parking
Outdoor Features
- Covered Deck
- Enclosed patio or porch
- Separate Outdoor Workshop
- Outdoor Storage
- Outbuilding
Utilities
- Cooling System Mounted In Outer Wall Opening
- Central Heating
- Baseboard Heating
- Radiant Heating System
- Heating System Uses Propane
- Propane
- Private Water Source
- Well
- Septic System
Additional Features
- Solar Power System
- Barn
Listing and Financial Details
- Assessor Parcel Number 068-020-008-000
Map
Home Values in the Area
Average Home Value in this Area
Tax History
| Year | Tax Paid | Tax Assessment Tax Assessment Total Assessment is a certain percentage of the fair market value that is determined by local assessors to be the total taxable value of land and additions on the property. | Land | Improvement |
|---|---|---|---|---|
| 2023 | $34,930 | $3,048,416 | $1,051,178 | $1,997,238 |
| 2022 | $33,648 | $2,988,644 | $1,030,567 | $1,958,077 |
| 2021 | $33,254 | $2,930,044 | $1,010,360 | $1,919,684 |
| 2020 | $25,424 | $2,200,000 | $1,000,000 | $1,200,000 |
| 2019 | $25,666 | $2,200,000 | $1,000,000 | $1,200,000 |
| 2018 | $25,409 | $1,400,000 | $684,000 | $716,000 |
| 2017 | $0 | $1,400,000 | $684,000 | $716,000 |
| 2016 | $16,112 | $1,400,000 | $684,000 | $716,000 |
| 2015 | -- | $1,400,000 | $700,000 | $700,000 |
| 2014 | -- | $1,400,000 | $700,000 | $700,000 |
Property History
| Date | Event | Price | Change | Sq Ft Price |
|---|---|---|---|---|
| 09/07/2024 09/07/24 | For Sale | $3,950,000 | -- | $881 / Sq Ft |
Deed History
| Date | Type | Sale Price | Title Company |
|---|---|---|---|
| Grant Deed | $2,900,000 | First American Title Co | |
| Corporate Deed | $2,250,000 | North American Title Co |
Mortgage History
| Date | Status | Loan Amount | Loan Type |
|---|---|---|---|
| Open | $2,030,000 | Adjustable Rate Mortgage/ARM |
Similar Home in Petaluma, CA
Source: Bay Area Real Estate Information Services (BAREIS)
MLS Number: 324069018
APN: 068-020-008
- 4867 Lakeville Hwy
- 4876 Lakeville Hwy
- 6513 Lakeville Hwy
- 4300 Browns Ln
- 6545 Lakeville Hwy
- 4695 Old Adobe Rd
- 6509 Lakeville Hwy
- 1691 Southview Dr
- 1759 Emma Way
- 31 Princeville Ct
- 1811 Falcon Ridge Dr
- 1687 Del Oro Cir
- 1720 Spyglass Rd
- 625 Sartori Dr
- 409 Casa Verde Cir
- 3655 Old Adobe Rd
- 710 Deer Creek Ln
- 3571 Old Adobe Rd
- 21765 Champlin Creek Ln
- 1119 Clelia Ct
