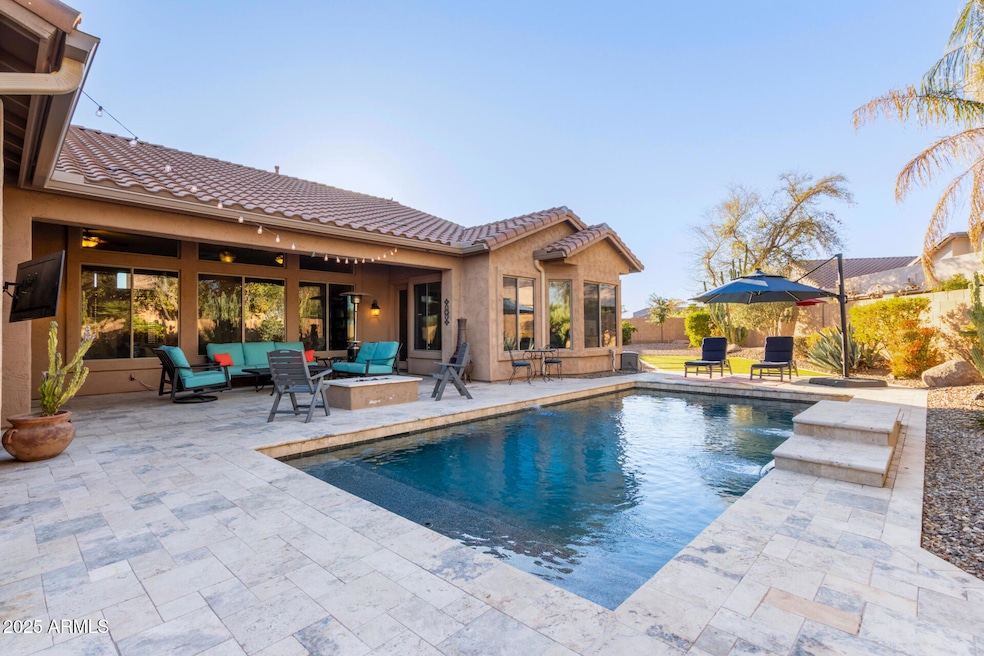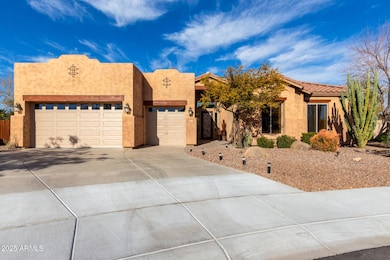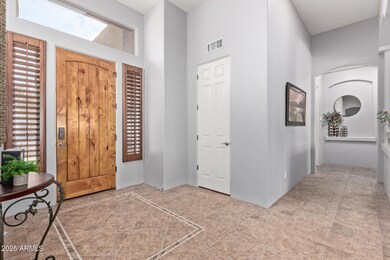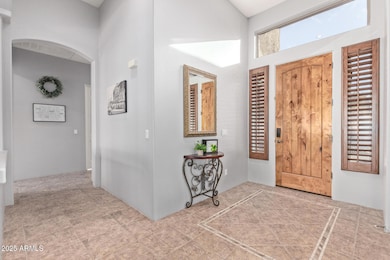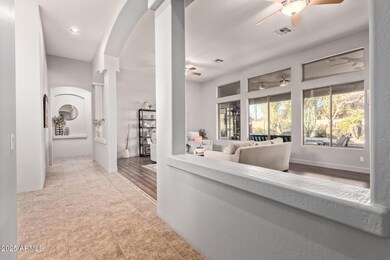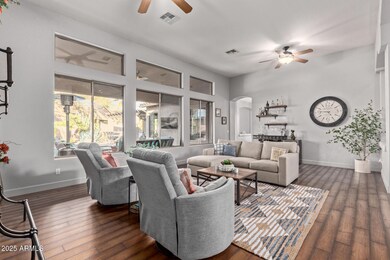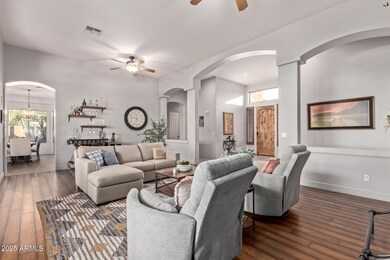
5215 S Monte Vista St Chandler, AZ 85249
South Chandler NeighborhoodEstimated payment $5,022/month
Highlights
- Private Pool
- RV Gated
- Santa Fe Architecture
- Fulton Elementary School Rated A
- Solar Power System
- Granite Countertops
About This Home
Chandler 4 bedroom, 3 car garage home has a new roof & sits on one of the largest lots in subdivision, w/ plenty of room to add a casita/RV garage. Interior boasts tall ceilings, soft gray paint, plantation shutters, tile flooring in high-traffic areas, wood-look floors & stylish light fixtures. The large living/dining room welcomes you upon entry, promoting an inviting space for receiving guests. The fireplace in the family room makes it the perfect place to unwind. The gourmet kitchen features wood cabinets, granite counters, island, electric cooktop, newer SS appliances & microwave that can function as an oven. The oversized owner suite has outdoor access to the backyard oasis featuring a pool w/ safety barrier, pergola w/ counter seating, built-in gas BBQ & burner, turf & gas firepit. New roof installed in 2021. The versatile 2nd bedroom includes a Murphy bed; it can double as an office & an extra bedroom. Secondary bedrooms were partially upgraded with designer paint & accent walls. Inside the 3 car garage, discover attached cabinetry & epoxy floor. The stunning backyard was updated in 2018 & 2021, transforming it into an entertainer's desert oasis. With room for an RV, a casita, or a sports court, this vast space still offers endless possibilities for personalization. Multiple seating areas, stone flooring, fire pit, pool w/safety mesh, and a pergola w/built-in grill are features that can't be left unsaid. Words don't make this beauty justice. Come see it!
Home Details
Home Type
- Single Family
Est. Annual Taxes
- $3,607
Year Built
- Built in 2003
Lot Details
- 0.32 Acre Lot
- Desert faces the front of the property
- Block Wall Fence
- Artificial Turf
- Front and Back Yard Sprinklers
- Sprinklers on Timer
HOA Fees
- $61 Monthly HOA Fees
Parking
- 2 Open Parking Spaces
- 3 Car Garage
- RV Gated
Home Design
- Santa Fe Architecture
- Room Addition Constructed in 2024
- Roof Updated in 2021
- Wood Frame Construction
- Tile Roof
- Stucco
Interior Spaces
- 2,930 Sq Ft Home
- 1-Story Property
- Ceiling height of 9 feet or more
- Ceiling Fan
- Gas Fireplace
- Family Room with Fireplace
Kitchen
- Eat-In Kitchen
- Built-In Microwave
- Kitchen Island
- Granite Countertops
Flooring
- Laminate
- Tile
Bedrooms and Bathrooms
- 4 Bedrooms
- Bathroom Updated in 2025
- Primary Bathroom is a Full Bathroom
- 2.5 Bathrooms
- Dual Vanity Sinks in Primary Bathroom
- Bathtub With Separate Shower Stall
Outdoor Features
- Private Pool
- Fire Pit
- Outdoor Storage
- Built-In Barbecue
Schools
- Ira A. Fulton Elementary School
- Santan Junior High School
- Hamilton High School
Utilities
- Cooling Available
- Zoned Heating
- Heating System Uses Natural Gas
- Water Softener
- High Speed Internet
- Cable TV Available
Additional Features
- No Interior Steps
- Solar Power System
Listing and Financial Details
- Tax Lot 84
- Assessor Parcel Number 303-53-097
Community Details
Overview
- Association fees include ground maintenance, street maintenance
- Transcend Association, Phone Number (480) 750-7075
- Built by Jackson Properties
- Rockwood Estates Subdivision, Cabrillo Floorplan
Recreation
- Community Playground
- Bike Trail
Map
Home Values in the Area
Average Home Value in this Area
Tax History
| Year | Tax Paid | Tax Assessment Tax Assessment Total Assessment is a certain percentage of the fair market value that is determined by local assessors to be the total taxable value of land and additions on the property. | Land | Improvement |
|---|---|---|---|---|
| 2025 | $3,607 | $45,022 | -- | -- |
| 2024 | $3,527 | $42,878 | -- | -- |
| 2023 | $3,527 | $56,980 | $11,390 | $45,590 |
| 2022 | $3,399 | $43,410 | $8,680 | $34,730 |
| 2021 | $3,498 | $40,920 | $8,180 | $32,740 |
| 2020 | $3,473 | $38,950 | $7,790 | $31,160 |
| 2019 | $3,332 | $36,520 | $7,300 | $29,220 |
| 2018 | $3,223 | $33,960 | $6,790 | $27,170 |
| 2017 | $3,007 | $34,510 | $6,900 | $27,610 |
| 2016 | $2,882 | $33,700 | $6,740 | $26,960 |
| 2015 | $2,802 | $33,120 | $6,620 | $26,500 |
Property History
| Date | Event | Price | Change | Sq Ft Price |
|---|---|---|---|---|
| 03/13/2025 03/13/25 | For Sale | $834,999 | +90.2% | $285 / Sq Ft |
| 06/20/2017 06/20/17 | Sold | $439,000 | -1.3% | $150 / Sq Ft |
| 05/20/2017 05/20/17 | Pending | -- | -- | -- |
| 05/11/2017 05/11/17 | For Sale | $445,000 | -- | $152 / Sq Ft |
Deed History
| Date | Type | Sale Price | Title Company |
|---|---|---|---|
| Warranty Deed | $439,000 | Millennium Title Agency Llc | |
| Interfamily Deed Transfer | -- | None Available | |
| Special Warranty Deed | $390,365 | Stewart Title & Trust | |
| Special Warranty Deed | -- | Stewart Title & Trust |
Mortgage History
| Date | Status | Loan Amount | Loan Type |
|---|---|---|---|
| Open | $349,000 | New Conventional | |
| Closed | $348,750 | New Conventional | |
| Closed | $344,000 | New Conventional | |
| Closed | $351,200 | New Conventional | |
| Previous Owner | $425,827 | Unknown | |
| Previous Owner | $399,410 | Fannie Mae Freddie Mac | |
| Previous Owner | $130,000 | Credit Line Revolving | |
| Previous Owner | $25,000 | Unknown | |
| Previous Owner | $311,500 | Unknown | |
| Previous Owner | $312,275 | Seller Take Back | |
| Closed | $63,090 | No Value Available |
Similar Homes in Chandler, AZ
Source: Arizona Regional Multiple Listing Service (ARMLS)
MLS Number: 6830810
APN: 303-53-097
- 957 E Cedar Dr
- 25000 S Mcqueen Rd
- 1160 E Cedar Place
- 1102 E Bartlett Way
- 12228 E Wood Dr
- 1336 E Cherrywood Place
- 881 E Lynx Way
- 1356 E Cherrywood Place
- 910 E Lynx Way
- 559 E Rainbow Dr
- 560 E Rainbow Dr
- 1417 E Cherrywood Place
- 1427 E Cherrywood Place
- 1416 E Cherrywood Place
- 1436 E Cherrywood Place
- 835 E Virgo Place
- 4812 S Windstream Place
- 492 E Rainbow Dr
- 5752 S Crossbow Place
- 910 E Canyon Way
