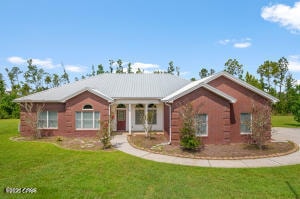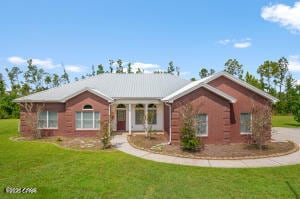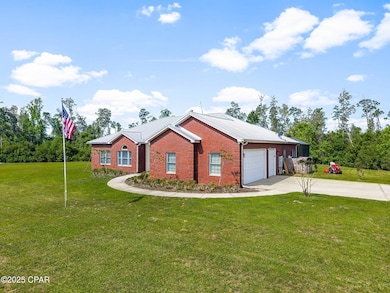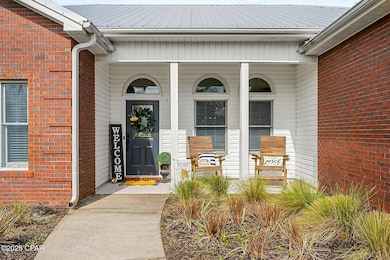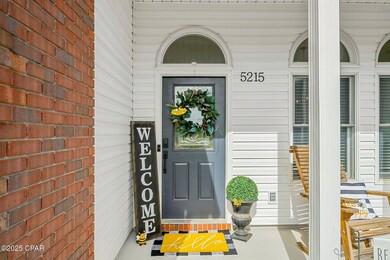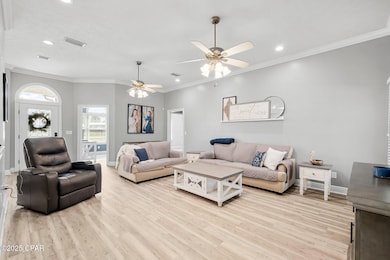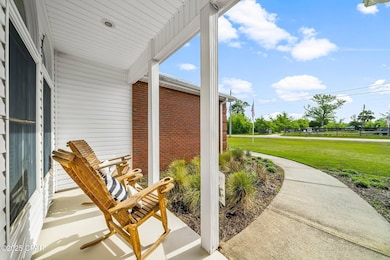
5215 Wymore Rd Panama City, FL 32404
Estimated payment $3,515/month
Highlights
- Popular Property
- Traditional Architecture
- No HOA
- Screened Pool
- Attic
- Home Office
About This Home
A rare find is this stunning all-brick home on nearly 3 acres in beautiful Panama City! This 3 bedroom 3 bath home includes an office AND an in-ground pool! Conveniently located close to shopping, parks, Tyndall Air Force base and is only 5 minutes to the Bay and 20 minutes to the beautiful Emerald Coast! This custom built ALL BRICK HOME with Metal Roof, New Septic System, New Irrigation System, New Hot Water Heater, NEW Landscaping, All New Flooring and Interior Paint makes this gem a very low maintenance home for those who would rather spend their spare time enjoying the Large, Fully Enclosed Pool! With room for family, pets, boats and gardens, this property with NO HOA will have you at H E L L O! This spacious home offers open concept living space with a well appointed eat-in kitchen featuring New Quartz Countertops, all appliances and a pantry. The master bedroom is oversized with a door that leads to a covered patio and the enclosed pool area. Primary Ensuite boasts double vanities, a soaker tub, separate shower and a walk-in closet. There is a covered storage area with an enclosed shed/workshop. In addition, there is a large three-car garage with a workbench and additional attic storage. It is hard to find three acres this close to town with a great house and a pool. Call your Realtor for your personal tour today
Open House Schedule
-
Friday, May 02, 20254:00 to 6:00 pm5/2/2025 4:00:00 PM +00:005/2/2025 6:00:00 PM +00:00Add to Calendar
-
Sunday, May 04, 202511:00 am to 1:00 pm5/4/2025 11:00:00 AM +00:005/4/2025 1:00:00 PM +00:00Add to Calendar
Home Details
Home Type
- Single Family
Year Built
- Built in 2006
Lot Details
- 2.9 Acre Lot
- Lot Dimensions are 200x424
- Landscaped
- Sprinkler System
Parking
- 3 Car Attached Garage
- Garage Door Opener
- Driveway
Home Design
- Traditional Architecture
- Brick Exterior Construction
- Metal Roof
Interior Spaces
- 2,145 Sq Ft Home
- Ceiling Fan
- Recessed Lighting
- Living Room
- Dining Room
- Home Office
- Pull Down Stairs to Attic
Kitchen
- Breakfast Bar
- Electric Oven
- Electric Range
- Microwave
- Dishwasher
Bedrooms and Bathrooms
- 3 Bedrooms
- Split Bedroom Floorplan
Laundry
- Dryer
- Washer
Pool
- Screened Pool
- Heated In Ground Pool
Outdoor Features
- Patio
Schools
- Tommy Smith Elementary School
- Merritt Brown Middle School
- Rutherford High School
Utilities
- Forced Air Heating and Cooling System
- Well
- Electric Water Heater
- Septic Tank
Community Details
- No Home Owners Association
- Timberwood Subdivision
Map
Home Values in the Area
Average Home Value in this Area
Tax History
| Year | Tax Paid | Tax Assessment Tax Assessment Total Assessment is a certain percentage of the fair market value that is determined by local assessors to be the total taxable value of land and additions on the property. | Land | Improvement |
|---|---|---|---|---|
| 2024 | -- | $335,637 | -- | -- |
| 2023 | -- | $325,861 | $0 | $0 |
| 2022 | $0 | $316,370 | $44,089 | $272,281 |
| 2021 | $2,950 | $244,703 | $57,232 | $187,471 |
| 2020 | $1,558 | $163,927 | $0 | $0 |
| 2019 | $1,511 | $160,242 | $49,932 | $110,310 |
| 2018 | $0 | $217,547 | $0 | $0 |
| 2017 | $0 | $214,800 | $0 | $0 |
| 2016 | -- | $211,645 | $0 | $0 |
| 2015 | -- | $210,174 | $0 | $0 |
| 2014 | -- | $205,768 | $0 | $0 |
Property History
| Date | Event | Price | Change | Sq Ft Price |
|---|---|---|---|---|
| 03/24/2025 03/24/25 | For Sale | $535,000 | +98.1% | $249 / Sq Ft |
| 06/20/2022 06/20/22 | Off Market | $270,000 | -- | -- |
| 06/20/2022 06/20/22 | Off Market | $425,000 | -- | -- |
| 09/27/2021 09/27/21 | Sold | $425,000 | 0.0% | $198 / Sq Ft |
| 07/30/2021 07/30/21 | For Sale | $425,000 | +57.4% | $198 / Sq Ft |
| 10/15/2012 10/15/12 | Sold | $270,000 | -28.8% | $113 / Sq Ft |
| 08/21/2012 08/21/12 | Pending | -- | -- | -- |
| 07/23/2011 07/23/11 | For Sale | $379,000 | -- | $158 / Sq Ft |
Deed History
| Date | Type | Sale Price | Title Company |
|---|---|---|---|
| Warranty Deed | $212,500 | Cornerstone Title Agency Inc | |
| Warranty Deed | $212,500 | Cornerstone Title Agency Inc | |
| Deed | -- | None Available | |
| Interfamily Deed Transfer | -- | Attorney | |
| Warranty Deed | $270,000 | Cornerstone Title Agency Inc | |
| Interfamily Deed Transfer | -- | Attorney | |
| Warranty Deed | $45,000 | -- |
Mortgage History
| Date | Status | Loan Amount | Loan Type |
|---|---|---|---|
| Open | $386,500 | VA | |
| Previous Owner | $130,000 | New Conventional | |
| Previous Owner | $80,000 | Credit Line Revolving |
Similar Homes in Panama City, FL
Source: Central Panhandle Association of REALTORS®
MLS Number: 772228
APN: 05893-336-000
- 4989 Conner Ln
- 4988 Conner Ln
- 6710 John Pitts Rd
- 5322 Stewart Dr
- 6671 Atkins Rd
- 4860 Conner Ln
- 4865 Conner Ln
- 5222 Stewart Dr
- 4848 Conner Ln
- 6590 Atkins Rd
- 6468 Slabinski Ln
- 6215 John Pitts Rd
- 6621 Azalea St
- 6428 Slabinski Ln
- 6540 Weems Way
- 4925 Conner Ln
- 6577 Weems Way
- 6408 Slabinski Ln
- 6528 Lazar Ln
- 6499 Lazar Ln
