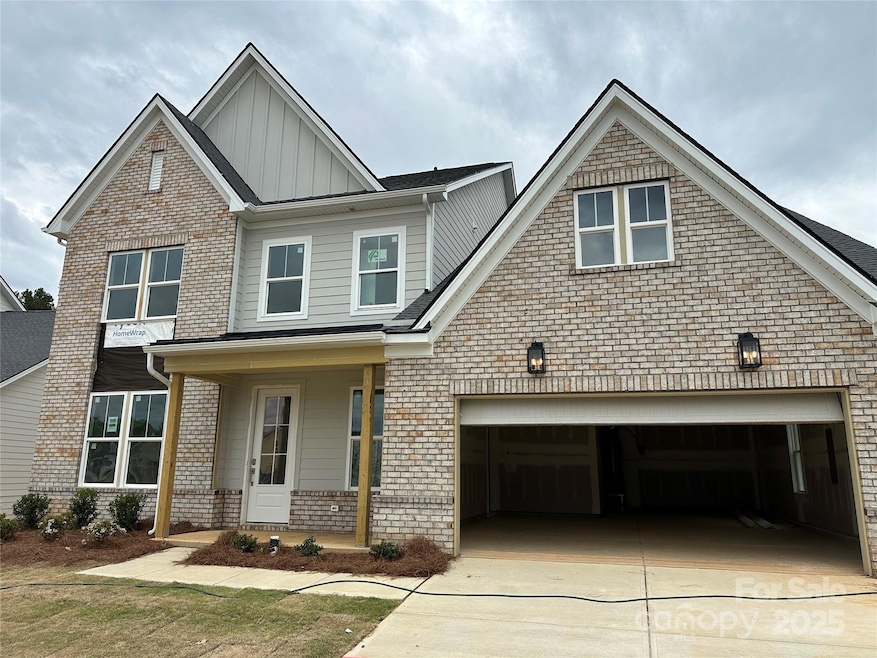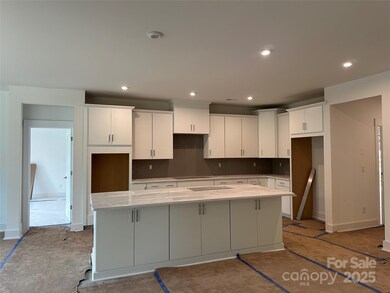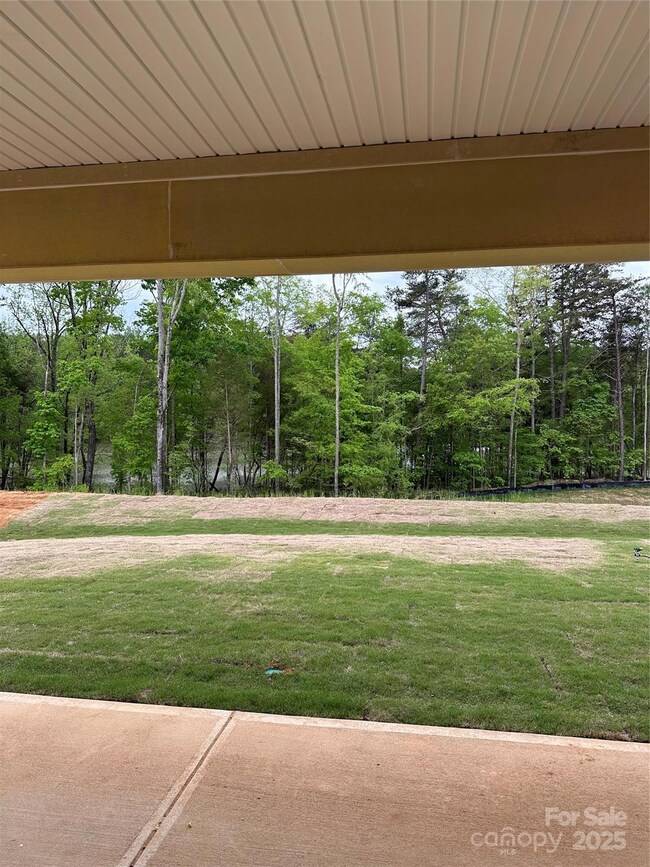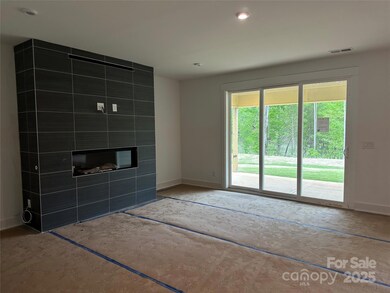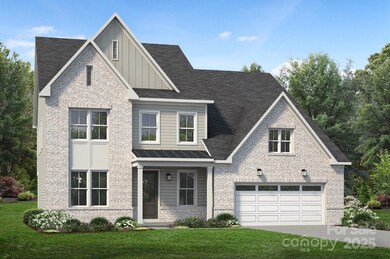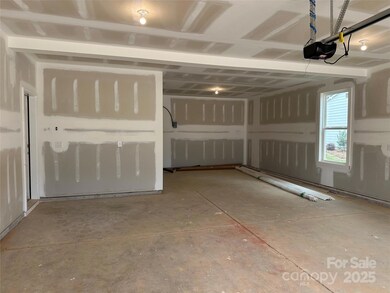
5216 Mint Harbor Way Unit 284 Charlotte, NC 28269
West Sugar Creek NeighborhoodEstimated payment $6,142/month
Highlights
- Community Cabanas
- Fitness Center
- Clubhouse
- Access To Lake
- Under Construction
- Lawn
About This Home
Final Opportunity! Stunning Lakefront Homesite with Breathtaking Sunset Views. Don’t miss your chance to own the last available lake view homesite in our exclusive 17-acre private community. Imagine unwinding on your covered patio, soaking in picturesque sunset views over the serene lake and lush trees. The Wynn is a thoughtfully designed luxury two-story home featuring: A main-level guest suite with a private full bath—perfect for hosting family and friends. An oversized garage with ample space for extra vehicles, storage, or a workshop. A lavish primary suite with dual walk-in closets and a spa-like bath, complete with a freestanding soaking tub framed by a stunning picture window. A versatile flex room, ideal for a home office, game room, or entertainment space. Spacious secondary bedrooms, each with its own walk-in closet for ultimate comfort and convenience. Schedule your tour today before this rare gem is gone!
Listing Agent
Toll Brothers Real Estate Inc Brokerage Email: jhicks1@tollbrothers.com License #294671
Co-Listing Agent
Toll Brothers Real Estate Inc Brokerage Email: jhicks1@tollbrothers.com License #338576
Open House Schedule
-
Saturday, April 26, 202511:00 am to 5:00 pm4/26/2025 11:00:00 AM +00:004/26/2025 5:00:00 PM +00:00Add to Calendar
-
Sunday, April 27, 20251:00 to 5:00 pm4/27/2025 1:00:00 PM +00:004/27/2025 5:00:00 PM +00:00Add to Calendar
Home Details
Home Type
- Single Family
Year Built
- Built in 2025 | Under Construction
Lot Details
- Level Lot
- Cleared Lot
- Lawn
- Property is zoned MX-3
HOA Fees
- $350 Monthly HOA Fees
Parking
- 2 Car Attached Garage
- Front Facing Garage
- Driveway
- 2 Open Parking Spaces
Home Design
- Home is estimated to be completed on 5/15/25
- Brick Exterior Construction
- Slab Foundation
Interior Spaces
- 2-Story Property
- Fireplace
- Home Security System
Kitchen
- Built-In Oven
- Gas Cooktop
- Microwave
- Plumbed For Ice Maker
- Dishwasher
- Disposal
Flooring
- Tile
- Vinyl
Bedrooms and Bathrooms
Outdoor Features
- Access To Lake
- Patio
- Front Porch
Schools
- David Cox Road Elementary School
- Ridge Road Middle School
- Mallard Creek High School
Utilities
- Forced Air Heating and Cooling System
- Heating System Uses Natural Gas
Listing and Financial Details
- Assessor Parcel Number 04308202
Community Details
Overview
- Cams Association
- Built by Toll Brothers
- Griffith Lakes Subdivision, Wynn Floorplan
- Mandatory home owners association
Amenities
- Clubhouse
- Business Center
Recreation
- Tennis Courts
- Sport Court
- Indoor Game Court
- Recreation Facilities
- Community Playground
- Fitness Center
- Community Cabanas
- Dog Park
Map
Home Values in the Area
Average Home Value in this Area
Property History
| Date | Event | Price | Change | Sq Ft Price |
|---|---|---|---|---|
| 04/23/2025 04/23/25 | Price Changed | $879,990 | -0.6% | $245 / Sq Ft |
| 01/05/2025 01/05/25 | Price Changed | $884,990 | -0.1% | $246 / Sq Ft |
| 10/08/2024 10/08/24 | For Sale | $885,990 | -- | $246 / Sq Ft |
Similar Homes in Charlotte, NC
Source: Canopy MLS (Canopy Realtor® Association)
MLS Number: 4178958
- 5213 Mint Harbor Way Unit 351
- 5216 Mint Harbor Way Unit 284
- 5205 Mint Harbor Way Unit 353
- 4122 Eastover Glen Rd Unit 316
- 4126 Eastover Glen Rd Unit 317
- 5304 Mint Harbor Way Unit 287
- 5313 Mint Harbor Way Unit 312
- 5310 Mint Harbor Way Unit 288
- 5316 Mint Harbor Way Unit 289
- 5322 Mint Harbor Way Unit 290
- 5325 Mint Harbor Way Unit 309
- 5329 Mint Harbor Way Unit 308
- 5334 Mint Harbor Way Unit 292
- 4154 Eastover Glen Rd Unit 324
- 4158 Eastover Glen Rd Unit 325
- 5040 Mint Harbor Way Unit 404
- 5347 Mint Harbor Way Unit 304
- 5351 Mint Harbor Way Unit 303
- 4166 Eastover Glen Rd Unit 327
- 7121 Fowley Rd Unit 334
