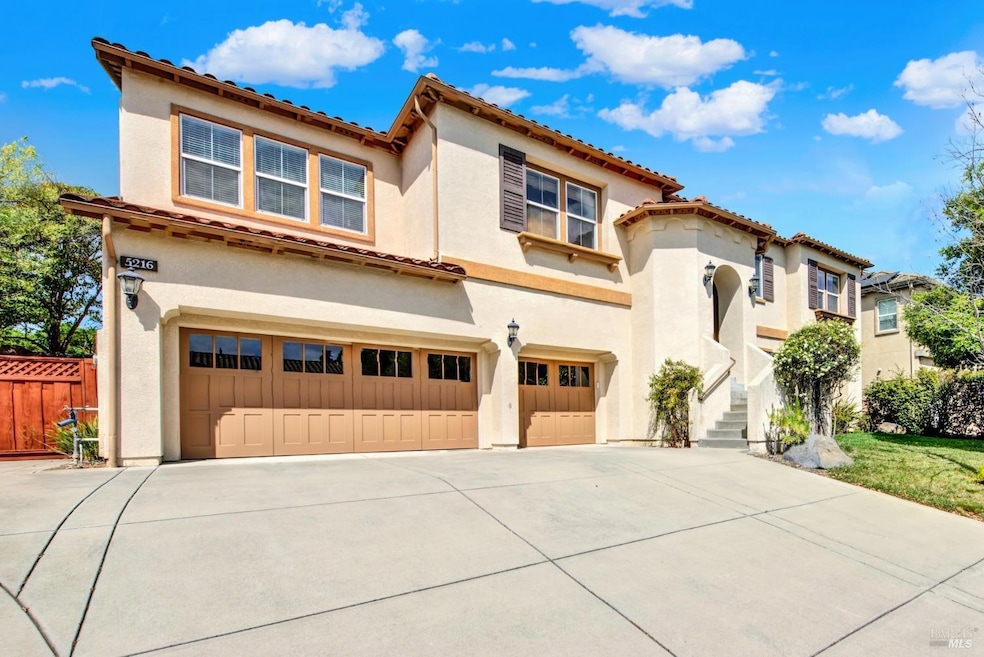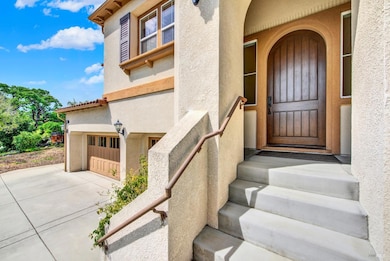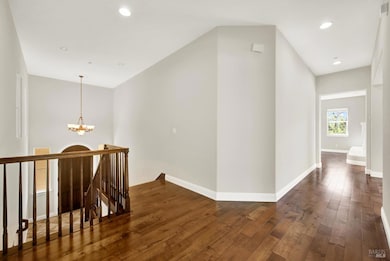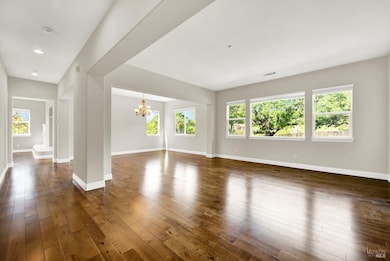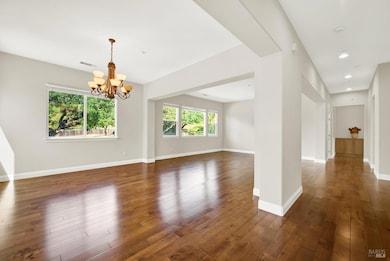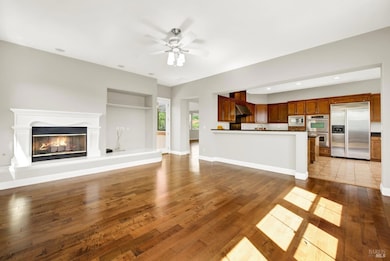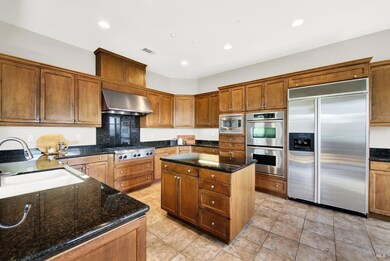
5216 Oakridge Dr Fairfield, CA 94534
Estimated payment $8,457/month
Highlights
- Gated with Attendant
- View of Trees or Woods
- Deck
- Nelda Mundy Elementary School Rated A-
- Built-In Refrigerator
- 1 Fireplace
About This Home
Welcome to Eastridge Hills where you'll find this beautiful Spanish style Davidon home on a large lot! Spacious formal areas with high ceilings and an abundance of natural light. A huge kitchen designed with the chef in mind who will appreciate the upgraded KitchenAid professional appliance package. Hardwood flooring throughout all living areas. A large master bedroom, en-suite with two individual vanities, jetted tub, glass shower and a huge walk-in closet. The main floor includes a secondary bedroom and full bath. Downstairs are two additional bedrooms, a full bath, and a large living area for kids or guests. Wineries, golfing, and services are all nearby plus easy access to the Bay Area, Napa and Sacramento.
Home Details
Home Type
- Single Family
Est. Annual Taxes
- $11,964
Year Built
- Built in 2005 | Remodeled
Lot Details
- 0.57 Acre Lot
- South Facing Home
- Back Yard Fenced
- Landscaped
HOA Fees
- $205 Monthly HOA Fees
Parking
- 3 Car Garage
- Garage Door Opener
- Uncovered Parking
Home Design
- Split Level Home
- Combination Foundation
- Tile Roof
- Stucco
Interior Spaces
- 3,499 Sq Ft Home
- 2-Story Property
- 1 Fireplace
- Family Room Off Kitchen
- Living Room
- Dining Room
- Home Office
- Carpet
- Views of Woods
Kitchen
- Breakfast Area or Nook
- Double Oven
- Gas Cooktop
- Range Hood
- Microwave
- Built-In Refrigerator
- Dishwasher
- Granite Countertops
- Compactor
- Disposal
Bedrooms and Bathrooms
- 4 Bedrooms
- Primary Bedroom Upstairs
- 3 Full Bathrooms
- Tile Bathroom Countertop
- Bathtub with Shower
Laundry
- Laundry Room
- Laundry on main level
- Sink Near Laundry
- Washer and Dryer Hookup
Home Security
- Prewired Security
- Carbon Monoxide Detectors
- Fire and Smoke Detector
Utilities
- Zoned Cooling
- Heating System Uses Natural Gas
- Water Heater
Additional Features
- Energy-Efficient Insulation
- Deck
Listing and Financial Details
- Assessor Parcel Number 0027-721-030
Community Details
Overview
- Association fees include common areas, road, security
- Eastridge Hills Association, Phone Number (707) 447-7797
- Built by Davidon Homes
- Eastridge Hills Subdivision
Security
- Gated with Attendant
Map
Home Values in the Area
Average Home Value in this Area
Tax History
| Year | Tax Paid | Tax Assessment Tax Assessment Total Assessment is a certain percentage of the fair market value that is determined by local assessors to be the total taxable value of land and additions on the property. | Land | Improvement |
|---|---|---|---|---|
| 2024 | $11,964 | $955,771 | $244,630 | $711,141 |
| 2023 | $11,614 | $937,032 | $239,834 | $697,198 |
| 2022 | $11,577 | $918,660 | $235,132 | $683,528 |
| 2021 | $11,459 | $900,648 | $230,522 | $670,126 |
| 2020 | $11,611 | $891,414 | $228,159 | $663,255 |
| 2019 | $11,362 | $873,936 | $223,686 | $650,250 |
| 2018 | $11,647 | $856,800 | $219,300 | $637,500 |
| 2017 | $11,628 | $854,000 | $213,000 | $641,000 |
| 2016 | $11,613 | $842,000 | $218,000 | $624,000 |
| 2015 | $10,951 | $830,000 | $216,000 | $614,000 |
| 2014 | $9,698 | $746,000 | $187,000 | $559,000 |
Property History
| Date | Event | Price | Change | Sq Ft Price |
|---|---|---|---|---|
| 04/02/2025 04/02/25 | For Sale | $1,299,900 | -- | $372 / Sq Ft |
Deed History
| Date | Type | Sale Price | Title Company |
|---|---|---|---|
| Interfamily Deed Transfer | -- | None Available | |
| Grant Deed | $840,000 | Chicago Title Company | |
| Interfamily Deed Transfer | -- | Chase Title | |
| Interfamily Deed Transfer | -- | Lsi Title Company | |
| Grant Deed | $1,113,000 | Frontier Title Co |
Mortgage History
| Date | Status | Loan Amount | Loan Type |
|---|---|---|---|
| Open | $504,000 | New Conventional | |
| Previous Owner | $442,700 | Adjustable Rate Mortgage/ARM | |
| Previous Owner | $469,000 | New Conventional | |
| Previous Owner | $480,000 | Unknown | |
| Previous Owner | $500,000 | Purchase Money Mortgage |
Similar Homes in Fairfield, CA
Source: Bay Area Real Estate Information Services (BAREIS)
MLS Number: 325026196
APN: 0027-721-030
- 5319 Bayridge Ct
- 5232 Sunridge Dr
- 5325 Bayridge Ct
- 5249 Deer Ridge Ct
- 942 Appleridge Place
- 857 Bridle Ridge Dr
- 4658 Lapis Ct
- 738 Bridle Ridge Ct
- 4599 Turnstone Way
- 5122 Tawny Lake Place
- 754 Duet Dr
- 8 Knoll Dr
- 668 Jade Way
- 5090 Grass Valley Ct
- 511 Malvasia Ct
- 0 Mankas None Unit 21825708
- 4144 Green Valley Rd
- 582 Mural Ln
- 5260 Tuscany Dr
- 485 Pittman Rd
