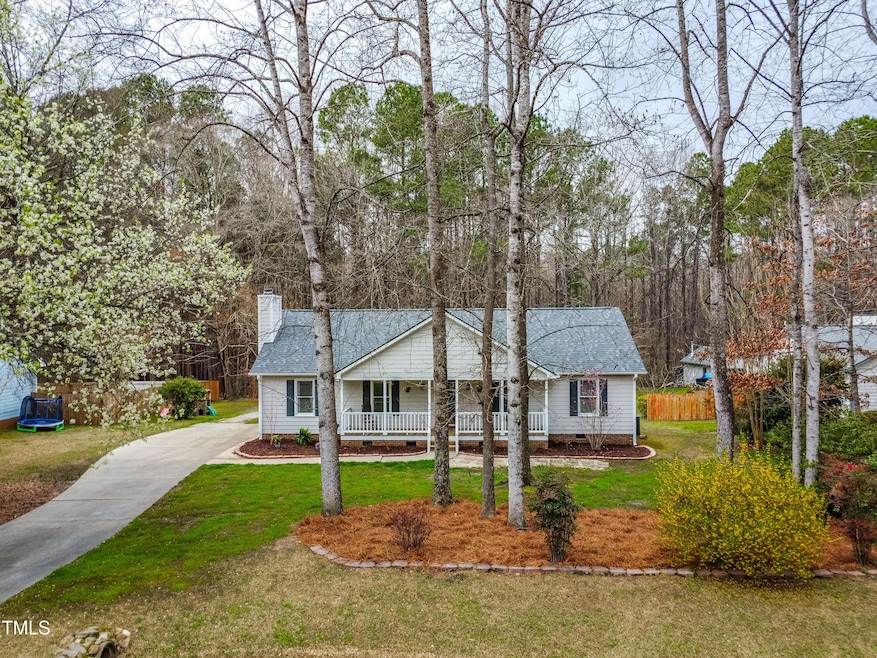
5216 Passenger Place Raleigh, NC 27603
Estimated payment $2,237/month
Highlights
- Cathedral Ceiling
- Granite Countertops
- Screened Porch
- Transitional Architecture
- No HOA
- Double Pane Windows
About This Home
Here is your chance to own a lovely one story home in a fabulous location, close to shopping, 540 and more! Cathedral ceiling in this 23x16 family room, Formal dining room is extra large too-- Spacious kitchen with Granite counters/ stainless appliances & lots of cabinets plus a pantry, NEW Roof 2025, HP 2020 - Exterior just freshly painted! Updated primary bath is lovely- 2 closets in primary bdrm (one in bdrm, one in bathroom) New LVP flooring in main areas - Screened porch- Shed- 1.20 acre lot extends to Panther Branch (lots of privacy)-Dehumidifier under house/closed vents/vapor barrier all done by Neuse Pest- Level lot & concrete driveway! It's a must see!
Home Details
Home Type
- Single Family
Est. Annual Taxes
- $2,081
Year Built
- Built in 1993
Lot Details
- 1.2 Acre Lot
- Level Lot
- Landscaped with Trees
- Property is zoned R30
Home Design
- Transitional Architecture
- Shingle Roof
- Architectural Shingle Roof
- Masonite
Interior Spaces
- 1,670 Sq Ft Home
- 1-Story Property
- Cathedral Ceiling
- Ceiling Fan
- Double Pane Windows
- Family Room with Fireplace
- Dining Room
- Screened Porch
- Basement
- Crawl Space
- Scuttle Attic Hole
- Fire and Smoke Detector
Kitchen
- Electric Range
- Range Hood
- Dishwasher
- Granite Countertops
Flooring
- Carpet
- Luxury Vinyl Tile
Bedrooms and Bathrooms
- 3 Bedrooms
- Dual Closets
- Walk-In Closet
- 2 Full Bathrooms
- Double Vanity
- Separate Shower in Primary Bathroom
- Bathtub with Shower
- Walk-in Shower
Laundry
- Laundry in Hall
- Laundry on main level
Parking
- 4 Parking Spaces
- 4 Open Parking Spaces
Outdoor Features
- Rain Gutters
Schools
- Wake County Schools Elementary And Middle School
- Wake County Schools High School
Utilities
- Dehumidifier
- Central Air
- Heat Pump System
- Septic Tank
Community Details
- No Home Owners Association
- Stagecoach Subdivision
Listing and Financial Details
- REO, home is currently bank or lender owned
- Assessor Parcel Number 0698444828
Map
Home Values in the Area
Average Home Value in this Area
Tax History
| Year | Tax Paid | Tax Assessment Tax Assessment Total Assessment is a certain percentage of the fair market value that is determined by local assessors to be the total taxable value of land and additions on the property. | Land | Improvement |
|---|---|---|---|---|
| 2024 | $2,081 | $331,883 | $120,000 | $211,883 |
| 2023 | $1,706 | $216,194 | $50,000 | $166,194 |
| 2022 | $1,581 | $216,194 | $50,000 | $166,194 |
| 2021 | $1,539 | $216,194 | $50,000 | $166,194 |
| 2020 | $1,514 | $216,194 | $50,000 | $166,194 |
| 2019 | $1,282 | $154,521 | $40,000 | $114,521 |
| 2018 | $1,180 | $154,521 | $40,000 | $114,521 |
| 2017 | $1,119 | $154,521 | $40,000 | $114,521 |
| 2016 | $1,096 | $154,521 | $40,000 | $114,521 |
| 2015 | $1,052 | $148,649 | $34,000 | $114,649 |
| 2014 | -- | $148,649 | $34,000 | $114,649 |
Property History
| Date | Event | Price | Change | Sq Ft Price |
|---|---|---|---|---|
| 03/23/2025 03/23/25 | Pending | -- | -- | -- |
| 03/20/2025 03/20/25 | For Sale | $369,900 | -- | $221 / Sq Ft |
Deed History
| Date | Type | Sale Price | Title Company |
|---|---|---|---|
| Warranty Deed | $165,000 | None Available | |
| Warranty Deed | $126,000 | -- |
Mortgage History
| Date | Status | Loan Amount | Loan Type |
|---|---|---|---|
| Open | $169,665 | New Conventional | |
| Previous Owner | $20,000 | Unknown | |
| Previous Owner | $123,292 | VA | |
| Previous Owner | $128,265 | VA |
Similar Homes in the area
Source: Doorify MLS
MLS Number: 10083430
APN: 0698.03-44-4828-000
- 5144 Shield Cir
- 2600 Banks Rd Unit Lot 2
- 2600 Banks Rd Unit Lot 1
- 0 Old Stage Rd Unit 10070524
- 4825 Bristol Meadow Dr
- 4821 Bristol Meadow Dr
- 4820 Bristol Meadow Dr
- 4816 Bristol Meadow Dr
- 4808 Bristol Meadow Dr
- 4813 Bristol Meadow Dr
- 4804 Bristol Meadow Dr
- 4809 Bristol Meadow Dr
- 1412 Wynncrest Ct
- 3217 Banks Rd
- 5013 Trotter Dr
- 5044 Trotter Dr
- 1301 Tawny View Ln
- 5036 Trotter Dr
- 5028 Trotter Dr
- 5017 Trotter Dr






