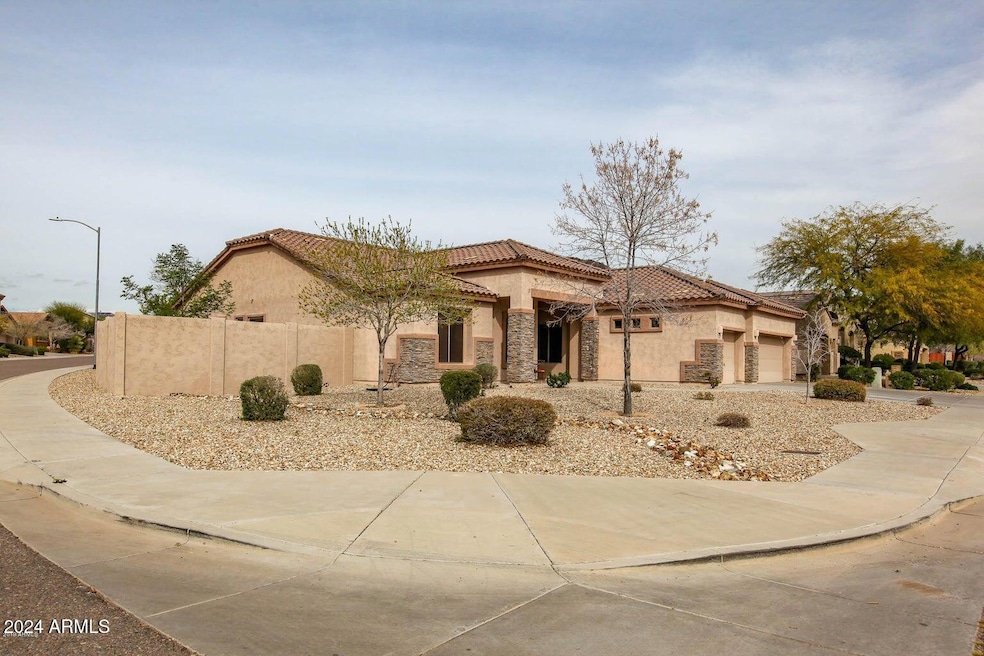
5216 W Spur Dr Phoenix, AZ 85083
Stetson Valley NeighborhoodHighlights
- Mountain View
- Santa Barbara Architecture
- Granite Countertops
- Sandra Day O'connor High School Rated A-
- Corner Lot
- 2-minute walk to Deem Hills Recreation Area
About This Home
As of January 2025Welcome Home! Move in ready beautiful single level 6 bedroom 3 bath split floor plan home located in the desirable Stetson Valley. Home located cul de sac corner lot & mountain views. Bright open floor plan offers a spacious living area making the home great for entertaining, formal dining area. Gorgeous kitchen has granite counters with tons of cabinet space, stainless appliances, large kitchen island & dining area. The master en suite is complete with walk in handicap access separate double sink vanity and a generously sized walk in closet with private entrance to backyard. 3 Car Garage with cabinets Hugh pool sized backyard which is composed of a covered patio with pavers, plus grassy area for the kids. Close to parks, walking & hiking paths. A Must See!
Home Details
Home Type
- Single Family
Est. Annual Taxes
- $3,900
Year Built
- Built in 2009
Lot Details
- 0.29 Acre Lot
- Cul-De-Sac
- Desert faces the front and back of the property
- Block Wall Fence
- Corner Lot
- Sprinklers on Timer
- Grass Covered Lot
HOA Fees
- $73 Monthly HOA Fees
Parking
- 3 Car Garage
- Garage Door Opener
Home Design
- Santa Barbara Architecture
- Wood Frame Construction
- Tile Roof
- Stucco
Interior Spaces
- 2,880 Sq Ft Home
- 1-Story Property
- Ceiling height of 9 feet or more
- Ceiling Fan
- Double Pane Windows
- Solar Screens
- Mountain Views
Kitchen
- Eat-In Kitchen
- Breakfast Bar
- Built-In Microwave
- Kitchen Island
- Granite Countertops
Flooring
- Carpet
- Tile
Bedrooms and Bathrooms
- 4 Bedrooms
- Primary Bathroom is a Full Bathroom
- 3 Bathrooms
- Dual Vanity Sinks in Primary Bathroom
- Bathtub With Separate Shower Stall
Schools
- Hillcrest Middle School
- Sandra Day O'connor High School
Utilities
- Refrigerated Cooling System
- Heating System Uses Natural Gas
- High Speed Internet
- Cable TV Available
Additional Features
- No Interior Steps
- Covered patio or porch
Listing and Financial Details
- Tax Lot 163
- Assessor Parcel Number 201-40-549
Community Details
Overview
- Association fees include ground maintenance
- Planned Dev Services Association, Phone Number (623) 877-1396
- Built by LENNAR
- Stetson Valley Parcels 21 22 Subdivision
Recreation
- Community Playground
- Bike Trail
Map
Home Values in the Area
Average Home Value in this Area
Property History
| Date | Event | Price | Change | Sq Ft Price |
|---|---|---|---|---|
| 01/10/2025 01/10/25 | Sold | $875,000 | -19.7% | $304 / Sq Ft |
| 12/04/2024 12/04/24 | For Sale | $1,090,000 | +147.7% | $378 / Sq Ft |
| 05/08/2019 05/08/19 | Sold | $440,000 | -4.2% | $153 / Sq Ft |
| 03/11/2019 03/11/19 | For Sale | $459,500 | -- | $160 / Sq Ft |
Tax History
| Year | Tax Paid | Tax Assessment Tax Assessment Total Assessment is a certain percentage of the fair market value that is determined by local assessors to be the total taxable value of land and additions on the property. | Land | Improvement |
|---|---|---|---|---|
| 2025 | $3,914 | $44,589 | -- | -- |
| 2024 | $3,842 | $42,465 | -- | -- |
| 2023 | $3,842 | $52,920 | $10,580 | $42,340 |
| 2022 | $3,693 | $41,320 | $8,260 | $33,060 |
| 2021 | $3,807 | $38,750 | $7,750 | $31,000 |
| 2020 | $3,731 | $36,810 | $7,360 | $29,450 |
| 2019 | $3,611 | $34,750 | $6,950 | $27,800 |
| 2018 | $3,485 | $34,480 | $6,890 | $27,590 |
| 2017 | $3,365 | $32,980 | $6,590 | $26,390 |
| 2016 | $3,175 | $31,910 | $6,380 | $25,530 |
| 2015 | $2,834 | $33,820 | $6,760 | $27,060 |
Mortgage History
| Date | Status | Loan Amount | Loan Type |
|---|---|---|---|
| Open | $802,750 | New Conventional | |
| Closed | $802,750 | New Conventional | |
| Previous Owner | $352,000 | New Conventional | |
| Previous Owner | $252,000 | New Conventional | |
| Previous Owner | $60,000 | Credit Line Revolving | |
| Previous Owner | $308,000 | New Conventional | |
| Previous Owner | $317,139 | FHA |
Deed History
| Date | Type | Sale Price | Title Company |
|---|---|---|---|
| Warranty Deed | $875,000 | Lawyers Title Of Arizona | |
| Warranty Deed | $875,000 | Lawyers Title Of Arizona | |
| Warranty Deed | $440,000 | Stewart Ttl & Tr Of Phoenix | |
| Interfamily Deed Transfer | -- | None Available | |
| Interfamily Deed Transfer | -- | None Available | |
| Interfamily Deed Transfer | -- | Accommodation | |
| Deed | $322,990 | North American Title Company |
Similar Homes in the area
Source: Arizona Regional Multiple Listing Service (ARMLS)
MLS Number: 6797221
APN: 201-40-549
- 3310 W Jomax Rd
- 26703 N 51st Dr
- 26638 N Babbling Brook Dr
- 26203 N 50th Dr
- 5512 W Cavedale Dr
- 5227 W Desperado Way
- 5032 W Yearling Rd
- 5519 W Molly Ln
- 5042 W Lariat Ln
- 5026 W Parsons Rd
- 25925 N 53rd Dr Unit 114
- 5374 W Chisum Trail Unit 179
- 5436 W Chisum Trail Unit 172
- 5226 W Pinnacle Vista Dr
- 5423 W Yearling Rd
- 25824 N 54th Ave Unit 157
- 26926 N 55th Ln
- 5443 W Hobby Horse Dr
- 5622 W Cavedale Dr
- 5222 W El Cortez Trail
