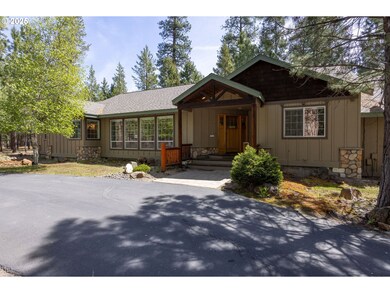
52160 Foxtail Rd La Pine, OR 97739
Estimated payment $5,021/month
Highlights
- RV Access or Parking
- Wood Burning Stove
- 5 Car Garage
- Craftsman Architecture
- Territorial View
- In-Law or Guest Suite
About This Home
Escape to this peaceful, turnkey 1 level home in La Pine, just 30 minutes from Bend! Perfect for a family getaway or vacation rental. This property is nestled on a level tree studded lot and features a main house, ADU guest house, large workshop, and multiple garages. Inside, enjoy cozy nights by the wood stove, vaulted ceilings, and a spacious, open great room with a wonderful kitchen. Private patio perfect for summer time entertaining! Winter sports abound, plus hiking, fishing, wildlife viewing, and nearby lakes. Adventure is just steps away. La Pine offers peaceful tranquility and endless outdoor fun!
Home Details
Home Type
- Single Family
Est. Annual Taxes
- $4,992
Year Built
- Built in 2001
Lot Details
- 1.42 Acre Lot
- Level Lot
- Landscaped with Trees
- Property is zoned Rr10
Parking
- 5 Car Garage
- Driveway
- RV Access or Parking
Home Design
- Craftsman Architecture
- Composition Roof
- Concrete Perimeter Foundation
Interior Spaces
- 2,797 Sq Ft Home
- 1-Story Property
- Wood Burning Stove
- Wood Burning Fireplace
- Family Room
- Living Room
- Dining Room
- Territorial Views
- Crawl Space
Bedrooms and Bathrooms
- 3 Bedrooms
- In-Law or Guest Suite
- 4 Full Bathrooms
Schools
- La Pine Elementary And Middle School
- La Pine High School
Utilities
- No Cooling
- Heating System Uses Propane
- Private Water Source
- Septic Tank
Community Details
- Property has a Home Owners Association
- Ponderosa Pines Property Owners Association, Phone Number (541) 977-1933
Listing and Financial Details
- Assessor Parcel Number 141732
Map
Home Values in the Area
Average Home Value in this Area
Tax History
| Year | Tax Paid | Tax Assessment Tax Assessment Total Assessment is a certain percentage of the fair market value that is determined by local assessors to be the total taxable value of land and additions on the property. | Land | Improvement |
|---|---|---|---|---|
| 2024 | $4,992 | $309,520 | -- | -- |
| 2023 | $4,881 | $300,510 | $0 | $0 |
| 2022 | $4,333 | $283,270 | $0 | $0 |
| 2021 | $4,359 | $275,020 | $0 | $0 |
| 2020 | $4,128 | $275,020 | $0 | $0 |
| 2019 | $4,013 | $267,010 | $0 | $0 |
| 2018 | $3,898 | $259,240 | $0 | $0 |
| 2017 | $3,796 | $251,690 | $0 | $0 |
| 2016 | $3,615 | $244,360 | $0 | $0 |
| 2015 | $3,515 | $237,250 | $0 | $0 |
| 2014 | -- | $230,340 | $0 | $0 |
Property History
| Date | Event | Price | Change | Sq Ft Price |
|---|---|---|---|---|
| 03/31/2025 03/31/25 | Pending | -- | -- | -- |
| 02/18/2025 02/18/25 | For Sale | $825,000 | +85.4% | $295 / Sq Ft |
| 10/24/2017 10/24/17 | Sold | $445,000 | +0.6% | $190 / Sq Ft |
| 09/06/2017 09/06/17 | Pending | -- | -- | -- |
| 08/22/2017 08/22/17 | For Sale | $442,300 | -- | $188 / Sq Ft |
Deed History
| Date | Type | Sale Price | Title Company |
|---|---|---|---|
| Interfamily Deed Transfer | -- | None Available | |
| Warranty Deed | $445,000 | First American Title | |
| Interfamily Deed Transfer | -- | Amerititle | |
| Warranty Deed | $320,000 | Amerititle |
Mortgage History
| Date | Status | Loan Amount | Loan Type |
|---|---|---|---|
| Open | $75,000 | Credit Line Revolving | |
| Open | $343,000 | New Conventional | |
| Previous Owner | $356,000 | New Conventional | |
| Previous Owner | $201,000 | New Conventional | |
| Previous Owner | $210,000 | New Conventional | |
| Previous Owner | $247,600 | Credit Line Revolving | |
| Previous Owner | $80,000 | Fannie Mae Freddie Mac |
Similar Homes in La Pine, OR
Source: Regional Multiple Listing Service (RMLS)
MLS Number: 314061810
APN: 141732
- 52160 Ponderosa Way
- 52117 Foxtail Rd
- 52189 Ponderosa Way
- 15397 Ponderosa Loop Unit 221006C002500
- 52081 White Fir
- 52105 Ponderosa Way
- 14765 Lichen Way
- 14838 Curlleaf
- 52314 Ponderosa Way
- 14767 Heartwood
- 51986 Black Pine Way
- 15032 Green Heart
- 52340 Red Currant
- 14741 N Sugar Pine Way
- 14840 Laurel
- 52341 Red Currant
- 52336 Barberry Cir
- 14717 N Sugar Pine Way
- 52321 Elderberry Ct
- 14676 Bear Berry






