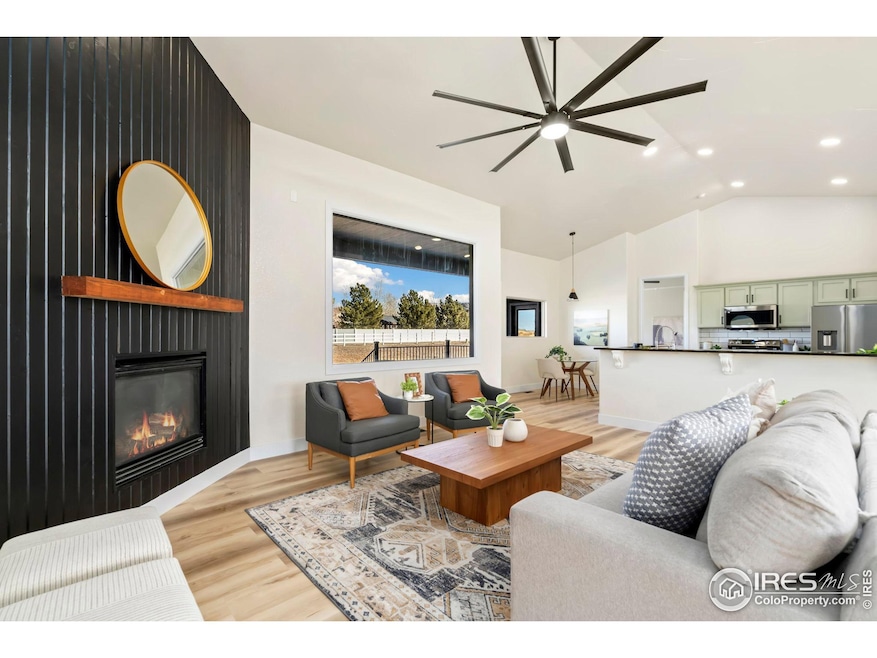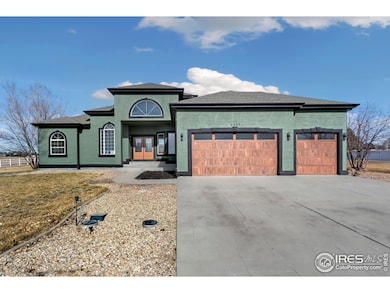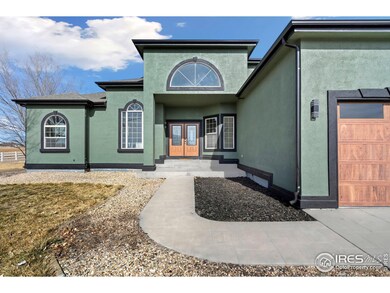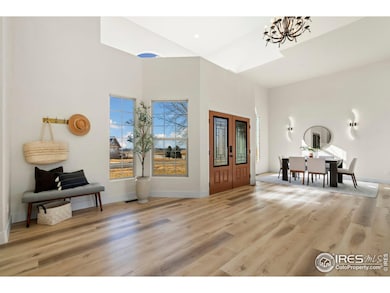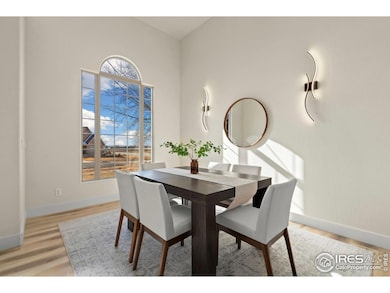
Estimated payment $5,501/month
Highlights
- Horses Allowed On Property
- Open Floorplan
- Cathedral Ceiling
- Two Primary Bedrooms
- Deck
- Spanish Architecture
About This Home
*MOTIVATED SELLER* Welcome to the biggest home, at the best price! Listed at the most affordable price per square foot ever in the neighborhood, you can guarantee equity by giving the landscape your personal touch and adding the shop of your dreams. Discover this remodeled ranch style home within the prestigious Neville's Crossing. This neighborhood boasts luxury homes and acreage lots all while being just minutes from all of west Greeley's shopping and restaurants. And yes, horses are allowed! This Particular home sits on just over a full acre at the very end of a quiet street allowing the corn field to be your direct neighbor. Enter through the large double-door front entry way to find a spacious, open concept main level accompanied with huge vaulted ceilings and an abundance of natural light. Enjoy the thoughtful layout with the oversized living room separating the west wing that hosts 3 bedrooms and a shared bath from the primary suite. The Primary bedroom enjoys its own side of the home featuring a massive 5-piece bath, walk in closet, and private door out to the brand new back patio. Entertain out of the beautiful eat in kitchen with views out to the giant backyard, or have relaxing dinners in the dedicated formal dining room with oversized windows letting in the afternoon light. Don't forget the 2300sqft basement! Downstairs you will love the giant living room with a perfectly placed large wet bar and extra kitchen space. Not only does this basement have 2 more large bedrooms, but it also includes a private Theater room. This theater is ready for your entertainment as it is set up for a huge projector and surround sound. Don't miss out on this amazing opportunity to blend brand new luxury with a spacious country feel!
Home Details
Home Type
- Single Family
Est. Annual Taxes
- $4,543
Year Built
- Built in 2006
Lot Details
- 1.01 Acre Lot
- Partially Fenced Property
HOA Fees
- $42 Monthly HOA Fees
Parking
- 3 Car Attached Garage
- Garage Door Opener
Home Design
- Spanish Architecture
- Composition Roof
- Stucco
Interior Spaces
- 4,492 Sq Ft Home
- 1-Story Property
- Open Floorplan
- Wet Bar
- Crown Molding
- Cathedral Ceiling
- Ceiling Fan
- Gas Fireplace
- Double Pane Windows
- French Doors
- Panel Doors
- Dining Room
Kitchen
- Eat-In Kitchen
- Electric Oven or Range
- Microwave
- Dishwasher
- Disposal
Flooring
- Carpet
- Luxury Vinyl Tile
Bedrooms and Bathrooms
- 6 Bedrooms
- Double Master Bedroom
- Walk-In Closet
- 3 Full Bathrooms
- Primary bathroom on main floor
- Bathtub and Shower Combination in Primary Bathroom
Laundry
- Laundry on main level
- Washer and Dryer Hookup
Schools
- Ann K Heiman Elementary School
- Prairie Heights Middle School
- Greeley West High School
Utilities
- Forced Air Heating and Cooling System
- Hot Water Heating System
- Satellite Dish
Additional Features
- Low Pile Carpeting
- Deck
- Near Farm
- Horses Allowed On Property
Community Details
- Association fees include management
- Nevilles Crossing Sub Am Plat #2 Subdivision
Listing and Financial Details
- Assessor Parcel Number R1125702
Map
Home Values in the Area
Average Home Value in this Area
Tax History
| Year | Tax Paid | Tax Assessment Tax Assessment Total Assessment is a certain percentage of the fair market value that is determined by local assessors to be the total taxable value of land and additions on the property. | Land | Improvement |
|---|---|---|---|---|
| 2024 | $4,543 | $61,410 | $8,710 | $52,700 |
| 2023 | $4,543 | $62,000 | $8,790 | $53,210 |
| 2022 | $4,279 | $51,820 | $6,260 | $45,560 |
| 2021 | $4,442 | $53,320 | $6,440 | $46,880 |
| 2020 | $3,734 | $38,920 | $6,440 | $32,480 |
| 2019 | $3,743 | $38,920 | $6,440 | $32,480 |
| 2018 | $3,754 | $40,980 | $6,480 | $34,500 |
| 2017 | $3,776 | $40,980 | $6,480 | $34,500 |
| 2016 | $2,966 | $35,730 | $4,780 | $30,950 |
| 2015 | $2,956 | $35,730 | $4,780 | $30,950 |
| 2014 | $2,442 | $28,870 | $3,980 | $24,890 |
Property History
| Date | Event | Price | Change | Sq Ft Price |
|---|---|---|---|---|
| 04/07/2025 04/07/25 | Price Changed | $910,000 | -1.6% | $203 / Sq Ft |
| 03/20/2025 03/20/25 | Price Changed | $925,000 | -2.6% | $206 / Sq Ft |
| 02/13/2025 02/13/25 | For Sale | $950,000 | +38.7% | $211 / Sq Ft |
| 12/12/2024 12/12/24 | Sold | $685,000 | -8.7% | $152 / Sq Ft |
| 09/16/2024 09/16/24 | For Sale | $750,000 | -- | $167 / Sq Ft |
Deed History
| Date | Type | Sale Price | Title Company |
|---|---|---|---|
| Warranty Deed | $685,000 | None Listed On Document | |
| Special Warranty Deed | $357,500 | Security Title | |
| Warranty Deed | $570,000 | None Available | |
| Corporate Deed | $93,500 | -- |
Mortgage History
| Date | Status | Loan Amount | Loan Type |
|---|---|---|---|
| Open | $582,250 | Construction | |
| Previous Owner | $525,000 | New Conventional | |
| Previous Owner | $80,000 | Commercial | |
| Previous Owner | $280,000 | New Conventional | |
| Previous Owner | $286,000 | Unknown | |
| Previous Owner | $456,000 | Balloon | |
| Previous Owner | $27,000 | Credit Line Revolving | |
| Previous Owner | $373,000 | Unknown |
Similar Home in Evans, CO
Source: IRES MLS
MLS Number: 1026134
APN: R1125702
- 5219 Kanawha Ln
- 4902 Kiowa Dr
- 4713 Lassen Ct
- 4718 Lassen Ct
- 0 59th Ave
- 5083 46th Ave
- 5243 Pawnee Dr
- 4504 S Shenandoah St
- 5532 Pawnee Ln
- 4238 Grand Teton Rd
- 3215 47th Ave
- 3419 Riesling Ct
- 1004 Lucca Dr Unit 1004
- 304 Lucca Dr Unit 304
- 3909 Kobuk St
- 3913 Kobuk St
- 3803 Pinnacles Ct
- 3315 Sapphire Ct
- 3315 Barbera St
- 3311 Sapphire Ct
