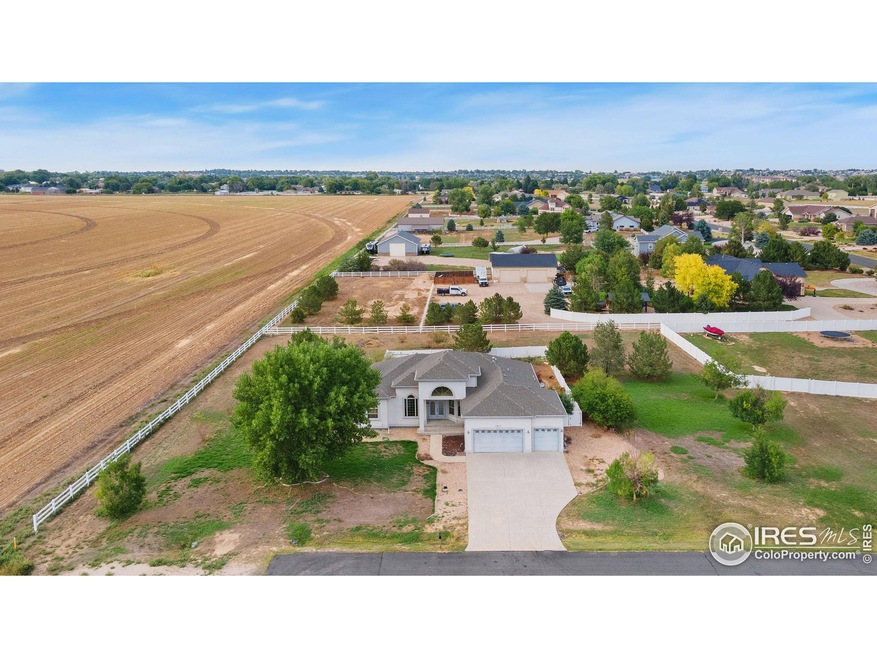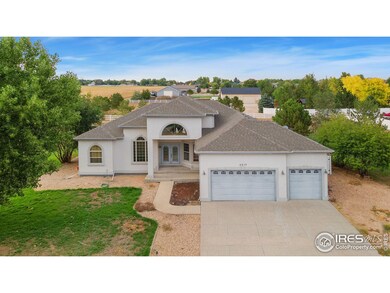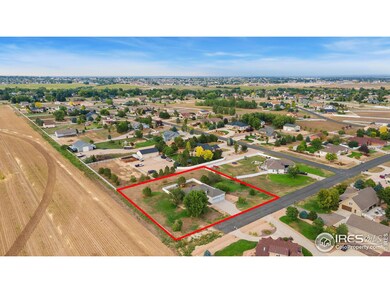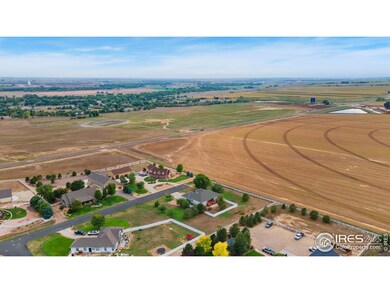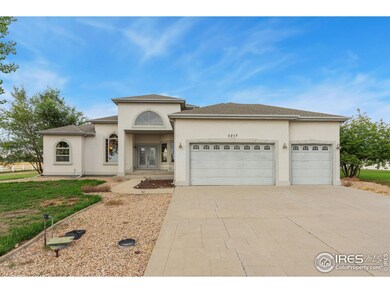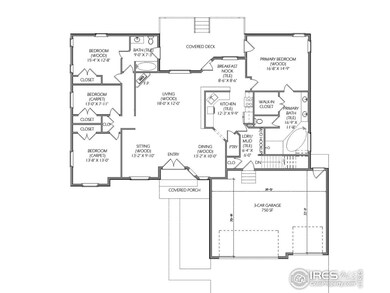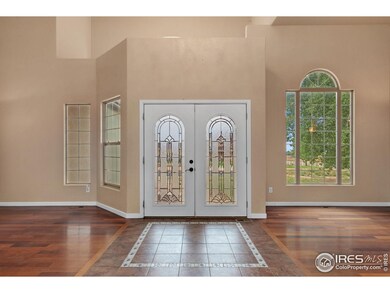
Highlights
- Horses Allowed On Property
- Mountain View
- Contemporary Architecture
- Open Floorplan
- Deck
- Cathedral Ceiling
About This Home
As of December 2024Opportunity abounds! This once luxury ranch-style home is waiting to be restored to it's original splendor. Build equity with some TLC and updating. Two horses allowed on this one-acre parcel with non-potable irrigation water through the HOA/City of Evans. Enjoy the rural location tucked at the end of a quiet street overlooking farmland and mountain views. The grand double-door entry and soaring main floor ceilings welcome you to the open and spacious main living area ideal for entertaining. The split floor plan features a guest bedroom/office wing separate from the primary bedroom suite. The private primary bedroom walks out to back deck and features a walk-in closet and 5 piece bath with large soaking tub. The basement is fully finished with two additional bedrooms, a massive rec room area with bar and a theater room. All new basement flooring.
Home Details
Home Type
- Single Family
Est. Annual Taxes
- $5,140
Year Built
- Built in 2006
Lot Details
- 1.01 Acre Lot
- Cul-De-Sac
- South Facing Home
- Vinyl Fence
- Level Lot
HOA Fees
- $42 Monthly HOA Fees
Parking
- 3 Car Attached Garage
Home Design
- Contemporary Architecture
- Wood Frame Construction
- Composition Roof
- Stucco
Interior Spaces
- 4,492 Sq Ft Home
- 1-Story Property
- Open Floorplan
- Cathedral Ceiling
- Ceiling Fan
- Self Contained Fireplace Unit Or Insert
- Window Treatments
- Living Room with Fireplace
- Home Office
- Mountain Views
- Basement Fills Entire Space Under The House
Kitchen
- Eat-In Kitchen
- Electric Oven or Range
- Microwave
- Dishwasher
- Kitchen Island
Flooring
- Wood
- Tile
- Vinyl
Bedrooms and Bathrooms
- 6 Bedrooms
- Split Bedroom Floorplan
- Walk-In Closet
- 3 Full Bathrooms
- Primary bathroom on main floor
- Walk-in Shower
Laundry
- Laundry on main level
- Washer and Dryer Hookup
Schools
- Ann K Heiman Elementary School
- Prairie Heights Middle School
- Greeley West High School
Additional Features
- Deck
- Near Farm
- Horses Allowed On Property
- Forced Air Heating and Cooling System
Community Details
- Association fees include common amenities, trash, snow removal, management
- Nevilles Crossing Sub Am Plat #2 Subdivision
Listing and Financial Details
- Assessor Parcel Number R1125702
Map
Home Values in the Area
Average Home Value in this Area
Property History
| Date | Event | Price | Change | Sq Ft Price |
|---|---|---|---|---|
| 04/07/2025 04/07/25 | Price Changed | $910,000 | -1.6% | $203 / Sq Ft |
| 03/20/2025 03/20/25 | Price Changed | $925,000 | -2.6% | $206 / Sq Ft |
| 02/13/2025 02/13/25 | For Sale | $950,000 | +38.7% | $211 / Sq Ft |
| 12/12/2024 12/12/24 | Sold | $685,000 | -8.7% | $152 / Sq Ft |
| 09/16/2024 09/16/24 | For Sale | $750,000 | -- | $167 / Sq Ft |
Tax History
| Year | Tax Paid | Tax Assessment Tax Assessment Total Assessment is a certain percentage of the fair market value that is determined by local assessors to be the total taxable value of land and additions on the property. | Land | Improvement |
|---|---|---|---|---|
| 2024 | $4,543 | $61,410 | $8,710 | $52,700 |
| 2023 | $4,543 | $62,000 | $8,790 | $53,210 |
| 2022 | $4,279 | $51,820 | $6,260 | $45,560 |
| 2021 | $4,442 | $53,320 | $6,440 | $46,880 |
| 2020 | $3,734 | $38,920 | $6,440 | $32,480 |
| 2019 | $3,743 | $38,920 | $6,440 | $32,480 |
| 2018 | $3,754 | $40,980 | $6,480 | $34,500 |
| 2017 | $3,776 | $40,980 | $6,480 | $34,500 |
| 2016 | $2,966 | $35,730 | $4,780 | $30,950 |
| 2015 | $2,956 | $35,730 | $4,780 | $30,950 |
| 2014 | $2,442 | $28,870 | $3,980 | $24,890 |
Mortgage History
| Date | Status | Loan Amount | Loan Type |
|---|---|---|---|
| Open | $582,250 | Construction | |
| Previous Owner | $525,000 | New Conventional | |
| Previous Owner | $80,000 | Commercial | |
| Previous Owner | $280,000 | New Conventional | |
| Previous Owner | $286,000 | Unknown | |
| Previous Owner | $456,000 | Balloon | |
| Previous Owner | $27,000 | Credit Line Revolving | |
| Previous Owner | $373,000 | Unknown |
Deed History
| Date | Type | Sale Price | Title Company |
|---|---|---|---|
| Warranty Deed | $685,000 | None Listed On Document | |
| Special Warranty Deed | $357,500 | Security Title | |
| Warranty Deed | $570,000 | None Available | |
| Corporate Deed | $93,500 | -- |
Similar Homes in the area
Source: IRES MLS
MLS Number: 1018716
APN: R1125702
- 5219 Kanawha Ln
- 4902 Kiowa Dr
- 4713 Lassen Ct
- 4718 Lassen Ct
- 0 59th Ave
- 5083 46th Ave
- 5243 Pawnee Dr
- 4504 S Shenandoah St
- 5532 Pawnee Ln
- 4238 Grand Teton Rd
- 3215 47th Ave
- 3419 Riesling Ct
- 1004 Lucca Dr Unit 1004
- 304 Lucca Dr Unit 304
- 3909 Kobuk St
- 3913 Kobuk St
- 3803 Pinnacles Ct
- 3315 Sapphire Ct
- 3315 Barbera St
- 3311 Sapphire Ct
