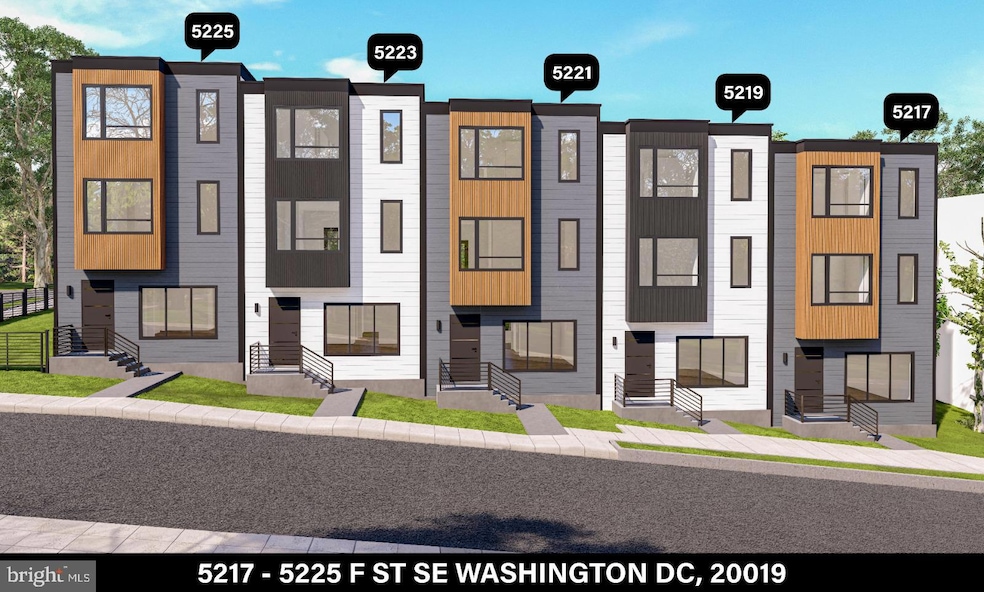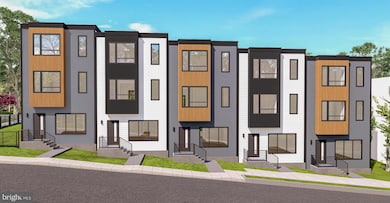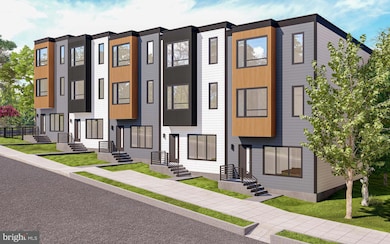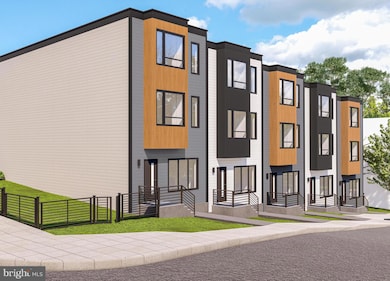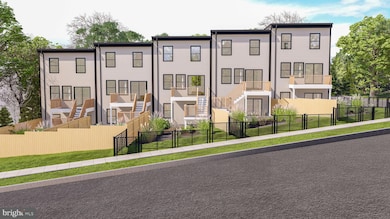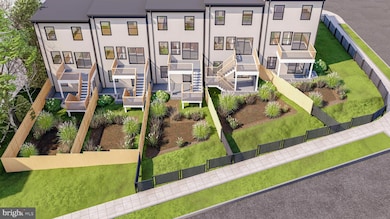
5217 F St SE Washington, DC 20019
Marshall Heights NeighborhoodEstimated payment $3,719/month
Highlights
- New Construction
- No HOA
- 4-minute walk to Woody Ward Recreation Center
- Transitional Architecture
- Property is in excellent condition
About This Home
Welcome to 5217 F St SE, a spacious three-level end-unit row house in a prime SE DC location. With 2,760 square feet, this home features 5 bedrooms, 3.5 bathrooms, and a first-floor accessory dwelling unit (ADU) perfect for multi-generational living or rental income. The property includes two kitchens with GE appliances, two HVAC systems, two water heaters, and separate electric systems, ensuring modern convenience and flexibility. This all-electric home features a rear deck with separate access from the first and second floors. Offering space, versatility, and thoughtful design, 5217 F St SE is an excellent opportunity for comfortable urban living.
Townhouse Details
Home Type
- Townhome
Est. Annual Taxes
- $1,158
Year Built
- Built in 2025 | New Construction
Lot Details
- 2,000 Sq Ft Lot
- Property is in excellent condition
Parking
- On-Street Parking
Home Design
- Transitional Architecture
- Vinyl Siding
- Concrete Perimeter Foundation
Interior Spaces
- 2,760 Sq Ft Home
- Property has 3 Levels
Bedrooms and Bathrooms
Utilities
- Air Source Heat Pump
- Electric Water Heater
- Public Septic
Community Details
- No Home Owners Association
- Marshall Heights Subdivision
Listing and Financial Details
- Coming Soon on 4/30/25
- Tax Lot 45
- Assessor Parcel Number 5317//0045
Map
Home Values in the Area
Average Home Value in this Area
Similar Homes in Washington, DC
Source: Bright MLS
MLS Number: DCDC2175858
- 5210 F St SE Unit 3
- 5106 Fitch St SE
- 5104 Fitch St SE
- 5102 Fitch St SE
- 5100 Fitch St SE
- 5100 Queens Stroll Place SE
- 5059 Kimi Gray Ct SE
- 5017 Ivory Walters Ln SE
- 5104 D SE
- 5154 H St SE
- 5009 D St SE Unit 202
- 5037 Call Place SE Unit 202
- 5045 Call Place SE Unit 102
- 5332 D St SE
- 5007 5007 D St SE Unit 302
- 5126 Call Place SE
- 930 Abel Ave
- 5125 H St SE
- 5102 Call Place SE
- 4885 F St SE
