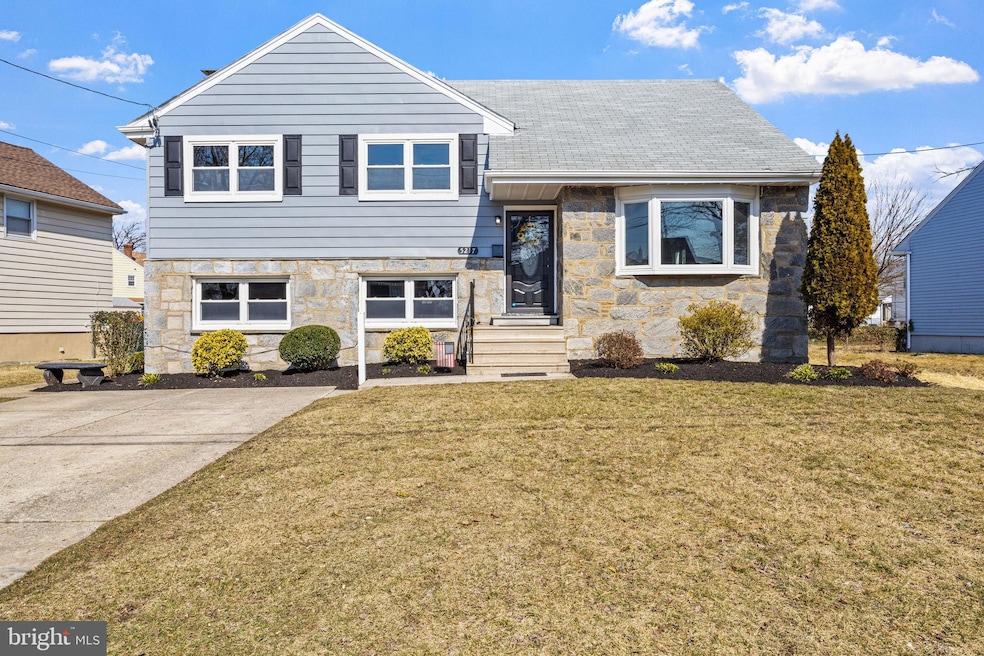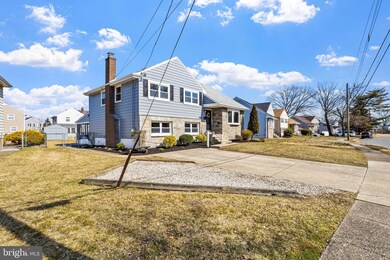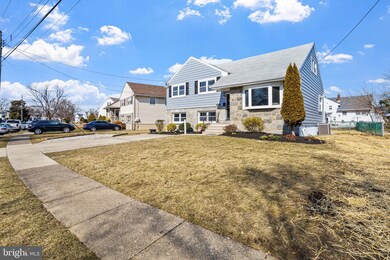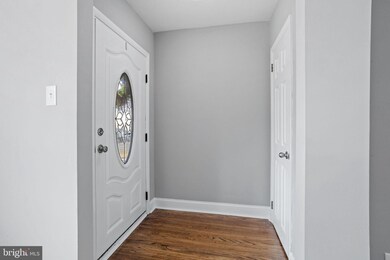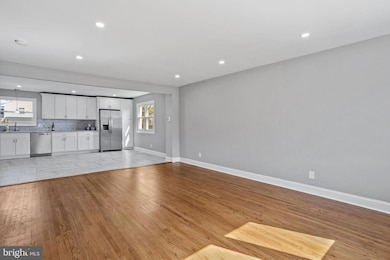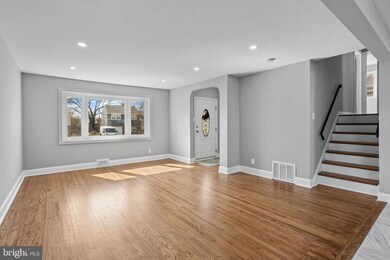
5217 Garfield Ave Pennsauken, NJ 08109
Camden/Pennsauken NeighborhoodHighlights
- Open Floorplan
- Combination Kitchen and Living
- Upgraded Countertops
- Wood Flooring
- No HOA
- Screened Porch
About This Home
As of April 2024Back on the MARKET! Welcome to this 4 bedroom, 2 1/2 Bath split level home located in the Bloomfield section of Pennsauken. The charming stone exterior and landscaping gives a wonderful curbside appeal when pulling up to this lovely home. The first thing you will notice when entering the home are the beautiful restored original hardwood floors and the open concept from the living room to kitchen. As you step thru the foyer you enter the large living room with bay window allowing tons of natural light. The spacious kitchen has new cabinets, granite countertops, tile flooring and new appliances. The master suite has a large closet, New bathroom with tile flooring, vanity and stall shower. The other three bedrooms are spacious and all have hardwood flooring with ceiling fans. The second full bathroom has a shower tub and was completely upgraded. Downstairs you have the family room with brick gas fireplace and plenty of space for entertaining. The Large laundry room with 1/2 Bathroom is also downstairs. The back door from the laundry room leads you to the screened in porch and backyard. The yard has a shed, additional storage area and fully fenced in. Must See!!
Home Details
Home Type
- Single Family
Est. Annual Taxes
- $7,351
Year Built
- Built in 1955
Lot Details
- 7,079 Sq Ft Lot
- Lot Dimensions are 59.00 x 0.00
- Property is Fully Fenced
- Chain Link Fence
- Landscaped
- Back, Front, and Side Yard
- Property is in excellent condition
Home Design
- Split Level Home
- Pitched Roof
- Shingle Roof
- Aluminum Siding
Interior Spaces
- 2,150 Sq Ft Home
- Property has 3 Levels
- Open Floorplan
- Ceiling Fan
- Recessed Lighting
- Fireplace Mantel
- Brick Fireplace
- Gas Fireplace
- Replacement Windows
- Family Room
- Combination Kitchen and Living
- Screened Porch
- Crawl Space
Kitchen
- Eat-In Kitchen
- Gas Oven or Range
- Self-Cleaning Oven
- Built-In Microwave
- Dishwasher
- Stainless Steel Appliances
- Upgraded Countertops
- Disposal
Flooring
- Wood
- Ceramic Tile
- Luxury Vinyl Plank Tile
Bedrooms and Bathrooms
- 4 Bedrooms
- En-Suite Primary Bedroom
- En-Suite Bathroom
- Bathtub with Shower
- Walk-in Shower
Laundry
- Laundry Room
- Laundry on lower level
Home Security
- Carbon Monoxide Detectors
- Fire and Smoke Detector
Parking
- 2 Parking Spaces
- 2 Driveway Spaces
- Gravel Driveway
Outdoor Features
- Screened Patio
- Exterior Lighting
- Shed
- Playground
Schools
- Pennsauken High School
Utilities
- Forced Air Heating and Cooling System
- 150 Amp Service
- Natural Gas Water Heater
Community Details
- No Home Owners Association
- Bloomfield Subdivision
Listing and Financial Details
- Tax Lot 00008
- Assessor Parcel Number 27-05609-00008
Map
Home Values in the Area
Average Home Value in this Area
Property History
| Date | Event | Price | Change | Sq Ft Price |
|---|---|---|---|---|
| 04/30/2024 04/30/24 | Sold | $385,000 | +1.6% | $179 / Sq Ft |
| 03/27/2024 03/27/24 | Pending | -- | -- | -- |
| 03/22/2024 03/22/24 | For Sale | $379,000 | 0.0% | $176 / Sq Ft |
| 03/07/2024 03/07/24 | Pending | -- | -- | -- |
| 02/28/2024 02/28/24 | Price Changed | $379,000 | +11.8% | $176 / Sq Ft |
| 02/27/2024 02/27/24 | For Sale | $339,000 | -- | $158 / Sq Ft |
Tax History
| Year | Tax Paid | Tax Assessment Tax Assessment Total Assessment is a certain percentage of the fair market value that is determined by local assessors to be the total taxable value of land and additions on the property. | Land | Improvement |
|---|---|---|---|---|
| 2024 | $7,601 | $178,100 | $45,400 | $132,700 |
| 2023 | $7,601 | $178,100 | $45,400 | $132,700 |
| 2022 | $6,873 | $178,100 | $45,400 | $132,700 |
| 2021 | $6,297 | $178,100 | $45,400 | $132,700 |
| 2020 | $6,323 | $178,100 | $45,400 | $132,700 |
| 2019 | $6,396 | $178,100 | $45,400 | $132,700 |
| 2018 | $6,429 | $178,100 | $45,400 | $132,700 |
| 2017 | $6,442 | $178,100 | $45,400 | $132,700 |
| 2016 | $6,326 | $178,100 | $45,400 | $132,700 |
| 2015 | $6,265 | $178,100 | $45,400 | $132,700 |
| 2014 | $6,102 | $114,200 | $23,700 | $90,500 |
Mortgage History
| Date | Status | Loan Amount | Loan Type |
|---|---|---|---|
| Previous Owner | $200,000 | New Conventional | |
| Previous Owner | $160,000 | Credit Line Revolving | |
| Previous Owner | $100,000 | Credit Line Revolving |
Deed History
| Date | Type | Sale Price | Title Company |
|---|---|---|---|
| Deed | $385,000 | None Listed On Document | |
| Deed | $120,000 | Surety Title | |
| Deed | $42,000 | -- |
Similar Homes in the area
Source: Bright MLS
MLS Number: NJCD2063576
APN: 27-05609-0000-00008
- 5151 Homestead Ave
- 5428 Baker Ave
- 6010 Lexington Ave
- 5427 Witherspoon Ave
- 4463 Garfield Ave
- 5509 Browning Rd
- 5442 Witherspoon Ave
- 6113 Browning Rd
- 119 Wisteria Ave
- 6426 Lexington Ave
- 4720 Browning Rd
- 5224 Marlton Pike
- 5224 Marlton Pike Unit 26
- 209 Poplar Ave
- 4661 Springfield Ave
- 200 Myrtle Ave
- 6906 Browning Rd
- 320 W Maple Ave
- 6127 Wisteria Ave
- 909 Longwood Ave
