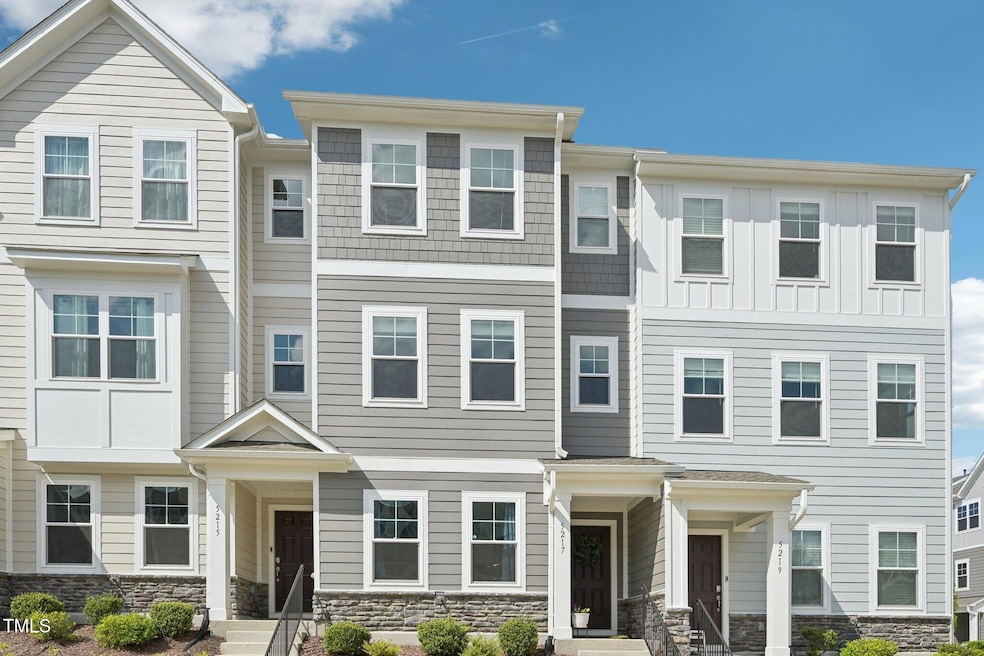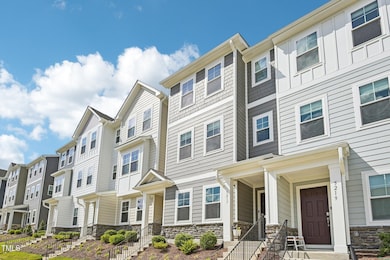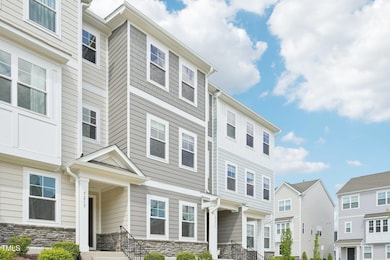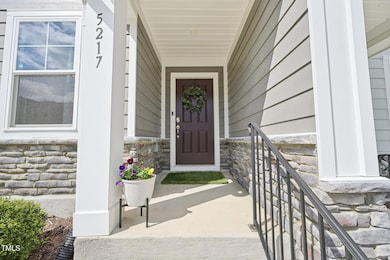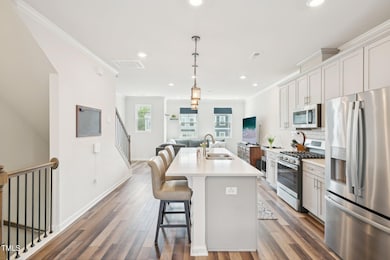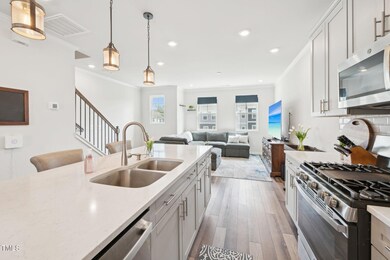
5217 Invention Way Raleigh, NC 27616
Forestville NeighborhoodEstimated payment $2,363/month
Highlights
- Fitness Center
- Deck
- Main Floor Bedroom
- Clubhouse
- Transitional Architecture
- Community Pool
About This Home
Location Is Everything—And This One Has It All!Live where convenience, comfort, and community come together in 5401 North! Enjoy premium amenities just moments from home—cool off in the pool, work up a sweat in the community gym, unwind in the year-round clubhouse, or take your pup to the nearby dog park. Love the outdoors? There's also a community garden and easy access to greenway trails and the scenic Neuse River Trail.This 3-bed, 3.5-bath townhome blends style and function, featuring a first-floor guest suite, a chef's kitchen with quartz countertops, center island, gas range, and an open-concept layout. The owner's suite includes dual vanities, a spacious walk-in shower, and generous closet space.Smart home perks included: Ring doorbell, security hub, smart garage system, and Flow by Moen water monitoring—all designed for peace of mind and modern living.Close to schools, parks, and local coffee spots, with quick access to RDU (20 min), Downtown Raleigh and North Hills (15 min), and I-540.Modern living, hassle-free lifestyle, prime location—your ideal home is here!*SHOWINGS START SATURDAY 04/12*
Townhouse Details
Home Type
- Townhome
Est. Annual Taxes
- $2,931
Year Built
- Built in 2022
HOA Fees
- $225 Monthly HOA Fees
Parking
- 1 Car Attached Garage
- Rear-Facing Garage
- Garage Door Opener
- Private Driveway
- 1 Open Parking Space
Home Design
- Transitional Architecture
- Brick or Stone Mason
- Slab Foundation
- Shingle Roof
- Shake Siding
- Stone
Interior Spaces
- 1,733 Sq Ft Home
- 3-Story Property
- Family Room
- Dining Room
- Washer and Dryer
Kitchen
- Gas Range
- Microwave
- Dishwasher
Flooring
- Carpet
- Tile
- Luxury Vinyl Tile
Bedrooms and Bathrooms
- 3 Bedrooms
- Main Floor Bedroom
Home Security
Outdoor Features
- Deck
- Covered patio or porch
Schools
- River Bend Elementary And Middle School
- Rolesville High School
Utilities
- Forced Air Heating and Cooling System
- Heating System Uses Natural Gas
- Water Heater
Additional Features
- Energy-Efficient Thermostat
- 1,307 Sq Ft Lot
Listing and Financial Details
- Assessor Parcel Number 1736589637
Community Details
Overview
- Association fees include ground maintenance, maintenance structure
- Elite Management Association, Phone Number (919) 233-7660
- 5401 North Subdivision
- Maintained Community
Recreation
- Community Playground
- Fitness Center
- Community Pool
- Dog Park
- Trails
Additional Features
- Clubhouse
- Fire and Smoke Detector
Map
Home Values in the Area
Average Home Value in this Area
Tax History
| Year | Tax Paid | Tax Assessment Tax Assessment Total Assessment is a certain percentage of the fair market value that is determined by local assessors to be the total taxable value of land and additions on the property. | Land | Improvement |
|---|---|---|---|---|
| 2024 | $2,931 | $335,175 | $75,000 | $260,175 |
| 2023 | $2,726 | $248,222 | $60,000 | $188,222 |
| 2022 | $608 | $60,000 | $60,000 | $0 |
Property History
| Date | Event | Price | Change | Sq Ft Price |
|---|---|---|---|---|
| 04/24/2025 04/24/25 | Price Changed | $340,000 | -1.4% | $196 / Sq Ft |
| 04/10/2025 04/10/25 | For Sale | $345,000 | -- | $199 / Sq Ft |
Similar Homes in the area
Source: Doorify MLS
MLS Number: 10088398
APN: 1736.02-58-9637-000
- 6412 Nurture Ave
- 5200 Invention Way
- 5432 Crescent Square St
- 6434 Astor Elgin St
- 6509 Archwood Ave
- 5238 Beardall St
- 4905 Abundance Ave
- 6631 Perry Creek Rd
- 5306 Beckom St
- 6609 Truxton Ln
- 6518 Perry Creek Rd
- 5501 Advancing Ave
- 5918 Giddings St
- 5908 Giddings St
- 5504 Cumberland Plain Dr
- 5917 Kayton St
- 6417 Truxton Ln
- 6511 Academic Ave
- 5520 Advancing Ave
- 5940 Illuminate Ave
