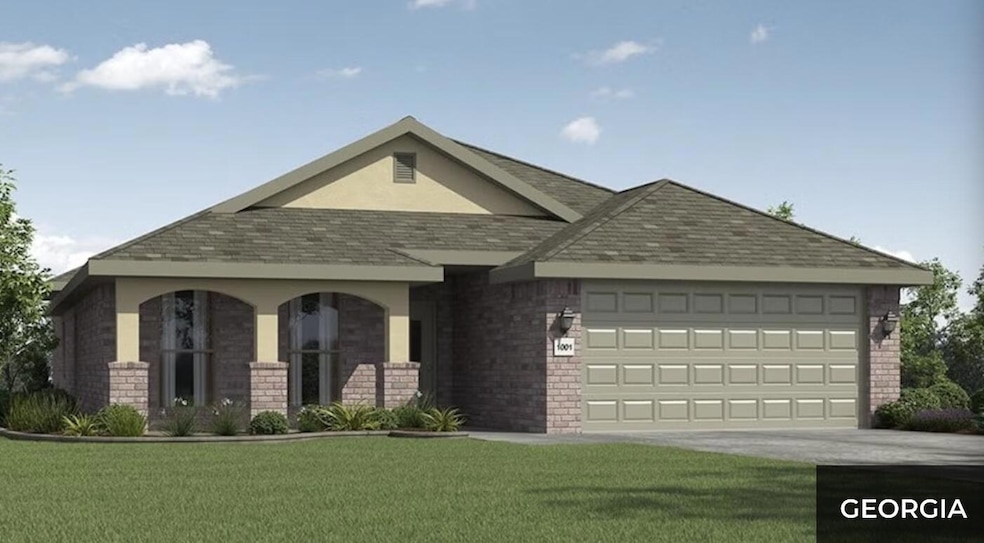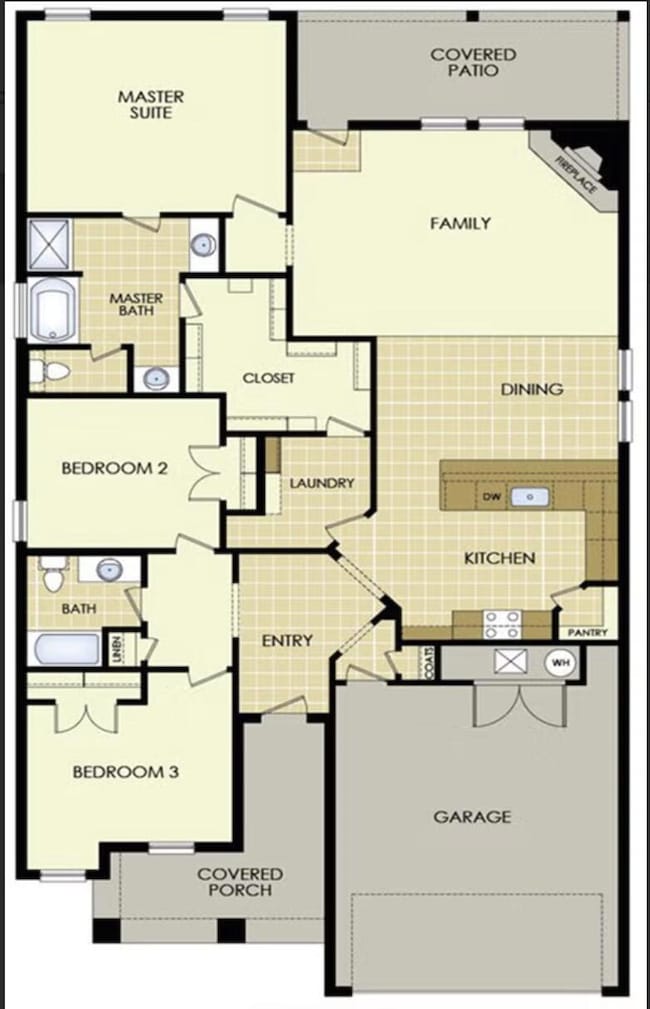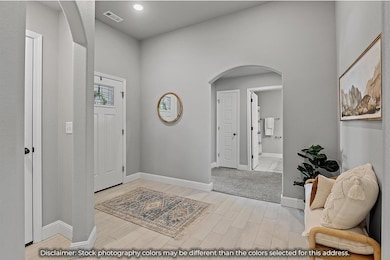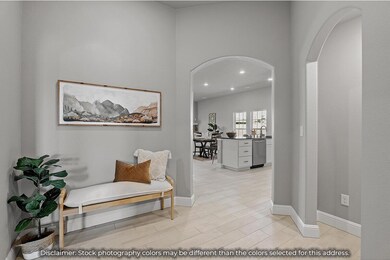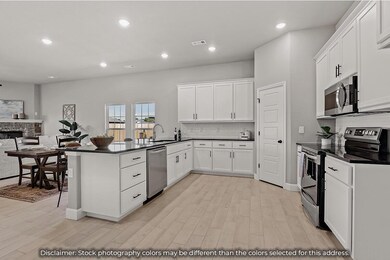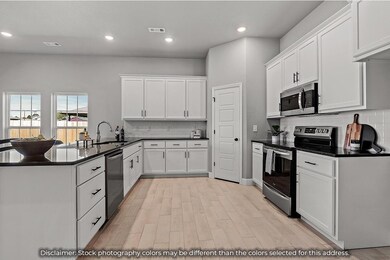
$397,463
- 3 Beds
- 2 Baths
- 2,054 Sq Ft
- 5211 S Morgan Ave
- Battlefield, MO
This 3-bedroom, 2-bathroom 2054 square feet home includes a corner pantry, room for bar seating, and a large, covered back patio, your family will feel right at home. This floor plan has double vanities in the primary bathroom. Also, it offers direct access from the utility room to the primary closet and 10-foot ceilings in the entry, kitchen, living area, and master bedroom.Exterior
Drew Beaty Keller Williams
