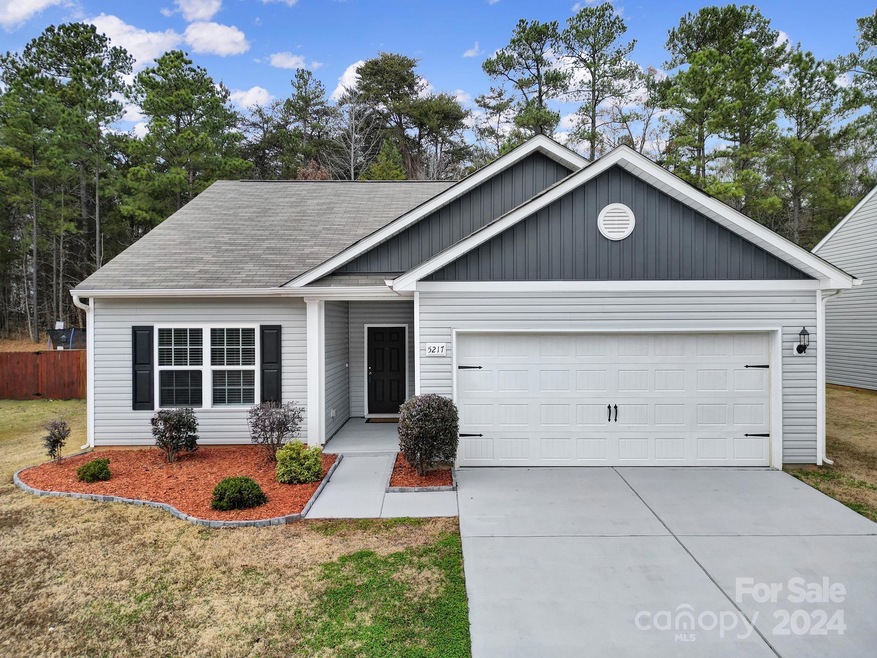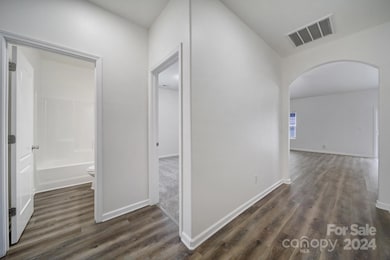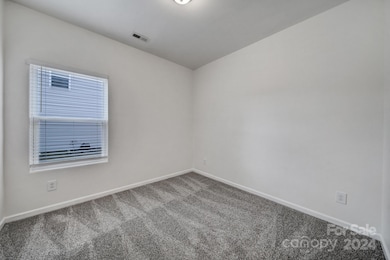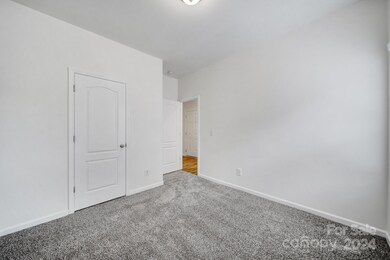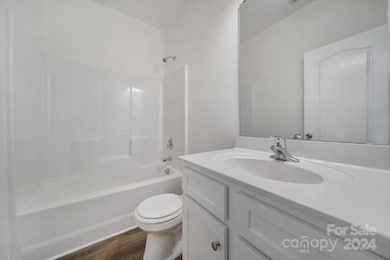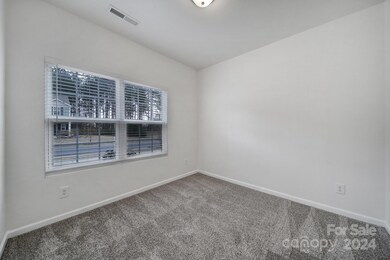
5217 Upton Place Charlotte, NC 28215
Silverwood NeighborhoodHighlights
- Open Floorplan
- 2 Car Attached Garage
- Community Playground
- Ranch Style House
- Walk-In Closet
- Laundry Room
About This Home
As of January 2025Welcome to this pristine, charming ranch home in The Reserve at Canyon Hills subdivision! Step into a freshly painted interior that radiates warmth and style, featuring an open floor plan with vaulted ceilings and new LVP flooring in the main living area and both bathrooms. The kitchen is equipped with new stainless steel appliances, granite countertops, and a cozy eat-in area. The primary suite has new carpet and boasts a walk-in closet with private bathroom with a tub/shower combo. Enjoy the large fenced backyard. The spacious two-car garage ensures ample parking. The open floor plan creates an inviting ambiance, perfect for gatherings and daily living. This home embodies comfort and functionality, offering a delightful retreat!
Last Agent to Sell the Property
Brian Rogers
Redfin Corporation Brokerage Email: brian.rogers@redfin.com License #227518

Home Details
Home Type
- Single Family
Est. Annual Taxes
- $1,873
Year Built
- Built in 2019
Lot Details
- Privacy Fence
- Wood Fence
- Back Yard Fenced
- Cleared Lot
- Property is zoned N1-A
HOA Fees
- $25 Monthly HOA Fees
Parking
- 2 Car Attached Garage
- Driveway
Home Design
- Ranch Style House
- Traditional Architecture
- Slab Foundation
- Vinyl Siding
Interior Spaces
- 1,325 Sq Ft Home
- Open Floorplan
- Ceiling Fan
- Insulated Windows
- Vinyl Flooring
- Pull Down Stairs to Attic
- Laundry Room
Kitchen
- Electric Oven
- Self-Cleaning Oven
- Electric Cooktop
- Microwave
- Plumbed For Ice Maker
- Dishwasher
- Disposal
Bedrooms and Bathrooms
- 3 Main Level Bedrooms
- Walk-In Closet
- 2 Full Bathrooms
Schools
- Reedy Creek Elementary School
- Northridge Middle School
- Rocky River High School
Utilities
- Zoned Heating and Cooling
- Heat Pump System
- Electric Water Heater
- Cable TV Available
Listing and Financial Details
- Assessor Parcel Number 108-188-55
Community Details
Overview
- Association Management Group Association, Phone Number (704) 897-8780
- The Reserve At Canyon Hills Subdivision
- Mandatory home owners association
Recreation
- Community Playground
- Dog Park
Map
Home Values in the Area
Average Home Value in this Area
Property History
| Date | Event | Price | Change | Sq Ft Price |
|---|---|---|---|---|
| 01/27/2025 01/27/25 | Sold | $349,900 | 0.0% | $264 / Sq Ft |
| 12/31/2024 12/31/24 | Pending | -- | -- | -- |
| 12/19/2024 12/19/24 | For Sale | $349,900 | +66.7% | $264 / Sq Ft |
| 11/25/2019 11/25/19 | Sold | $209,900 | 0.0% | $159 / Sq Ft |
| 09/19/2019 09/19/19 | Pending | -- | -- | -- |
| 09/13/2019 09/13/19 | For Sale | $209,900 | -- | $159 / Sq Ft |
Tax History
| Year | Tax Paid | Tax Assessment Tax Assessment Total Assessment is a certain percentage of the fair market value that is determined by local assessors to be the total taxable value of land and additions on the property. | Land | Improvement |
|---|---|---|---|---|
| 2023 | $1,873 | $326,100 | $70,000 | $256,100 |
| 2022 | $1,873 | $194,100 | $35,000 | $159,100 |
| 2021 | $1,988 | $194,100 | $35,000 | $159,100 |
Deed History
| Date | Type | Sale Price | Title Company |
|---|---|---|---|
| Interfamily Deed Transfer | -- | None Available | |
| Warranty Deed | $210,000 | None Available |
Similar Homes in Charlotte, NC
Source: Canopy MLS (Canopy Realtor® Association)
MLS Number: 4207130
APN: 108-188-55
- 7113 Amberly Hills Rd
- 1235 Culver Spring Way
- 8606 Highgate Dr
- 1124 Culver Spring Way
- 1109 Creedmore Ct
- 7509 Hammond Dr
- 7517 Hammond Dr
- 7501 Hammond Dr
- 7525 Hammond Dr
- 7443 Hammond Dr
- 7609 Hammond Dr
- 7617 Hammond Dr
- 4036 Bolo Dr
- 7007 Jerimoth Dr
- 4040 Bolo Dr
- 7011 Jerimoth Dr
- 4044 Bolo Dr
- 7012 Jerimoth Dr
- 4037 Bolo Dr
- 4048 Bolo Dr
