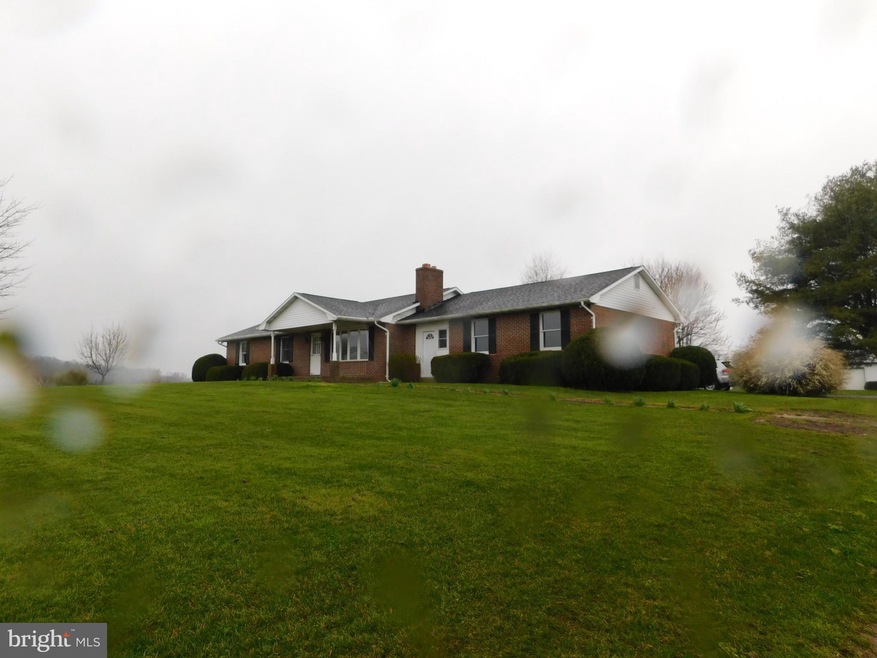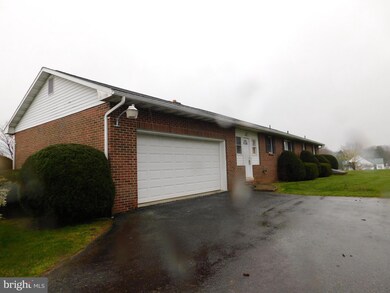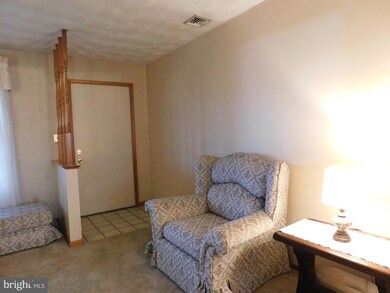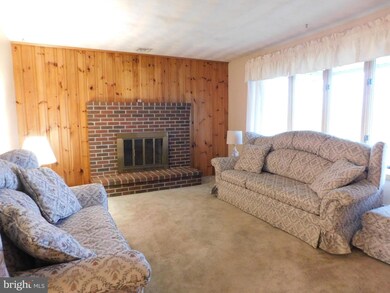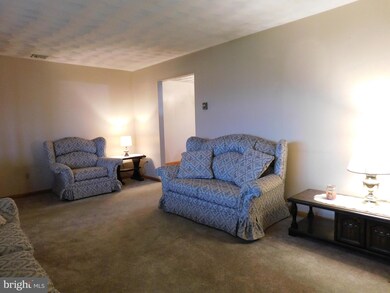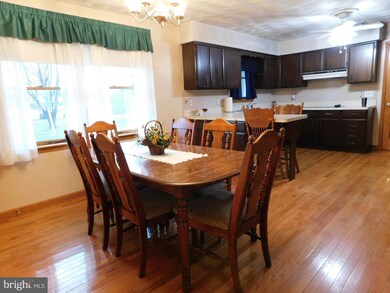
5218 Norrisville Rd White Hall, MD 21161
Highlights
- Horses Allowed On Property
- Panoramic View
- Traditional Floor Plan
- Norrisville Elementary School Rated A-
- Wood Burning Stove
- Rambler Architecture
About This Home
As of May 2024Come Home to downtown Norrisville! With 2 acres of land, you can plant a garden, raise chickens and small livestock, even keep a horse or 2! The property has AG Zoning and no development/subdivision restrictions. There is ample storage in the 2-bay steel shop building plus 2 storage sheds! This well-built brick rancher is to be sold to settle the Estate of the 2nd generation of the original family owner. This home is the epitome of comfortable, from the cozy breezeway with wood stove, to the living room with wood fireplace, eat-in kitchen/dining area, to the 3 bedrooms with double closets. Additional information in the MLS documents. Show and Sell today!
Home Details
Home Type
- Single Family
Est. Annual Taxes
- $3,204
Year Built
- Built in 1982
Lot Details
- 2 Acre Lot
- Rural Setting
- Landscaped
- Back, Front, and Side Yard
- Property is in good condition
- Property is zoned AG
Parking
- 2 Car Direct Access Garage
- 2 Driveway Spaces
- Front Facing Garage
- Garage Door Opener
Property Views
- Panoramic
- Scenic Vista
- Garden
Home Design
- Rambler Architecture
- Brick Exterior Construction
- Poured Concrete
- Shingle Roof
- Composition Roof
- Concrete Perimeter Foundation
Interior Spaces
- Property has 1 Level
- Traditional Floor Plan
- Built-In Features
- Paneling
- Wainscoting
- Ceiling Fan
- Wood Burning Stove
- Fireplace With Glass Doors
- Brick Fireplace
- Window Treatments
- Wood Frame Window
- Window Screens
- Entrance Foyer
- Living Room
- Combination Kitchen and Dining Room
- Attic
Kitchen
- Eat-In Kitchen
- Built-In Oven
- Electric Oven or Range
- Built-In Microwave
- Ice Maker
- Dishwasher
Flooring
- Wood
- Carpet
- Laminate
- Ceramic Tile
Bedrooms and Bathrooms
- 3 Main Level Bedrooms
- 1 Full Bathroom
- Bathtub with Shower
Laundry
- Laundry on main level
- Stacked Washer and Dryer
Unfinished Basement
- Walk-Up Access
- Connecting Stairway
- Interior and Exterior Basement Entry
- Sump Pump
- Shelving
- Laundry in Basement
Home Security
- Storm Doors
- Fire and Smoke Detector
Schools
- Norrisville Elementary School
- North Harford Middle School
- North Harford High School
Utilities
- Central Air
- Vented Exhaust Fan
- Electric Baseboard Heater
- 200+ Amp Service
- Well
- Electric Water Heater
- On Site Septic
- Cable TV Available
Additional Features
- Shed
- Machine Shed
- Horses Allowed On Property
Community Details
- No Home Owners Association
Listing and Financial Details
- Tax Lot 1
- Assessor Parcel Number 1304076052
Map
Home Values in the Area
Average Home Value in this Area
Property History
| Date | Event | Price | Change | Sq Ft Price |
|---|---|---|---|---|
| 05/10/2024 05/10/24 | Sold | $425,379 | 0.0% | $304 / Sq Ft |
| 04/04/2024 04/04/24 | Pending | -- | -- | -- |
| 04/04/2024 04/04/24 | Price Changed | $425,397 | +7.7% | $304 / Sq Ft |
| 04/03/2024 04/03/24 | For Sale | $395,000 | -- | $282 / Sq Ft |
Tax History
| Year | Tax Paid | Tax Assessment Tax Assessment Total Assessment is a certain percentage of the fair market value that is determined by local assessors to be the total taxable value of land and additions on the property. | Land | Improvement |
|---|---|---|---|---|
| 2024 | $3,353 | $302,100 | $115,000 | $187,100 |
| 2023 | $3,175 | $293,967 | $0 | $0 |
| 2022 | $3,115 | $285,833 | $0 | $0 |
| 2021 | $3,183 | $277,700 | $115,000 | $162,700 |
| 2020 | $3,183 | $270,600 | $0 | $0 |
| 2019 | $3,101 | $263,500 | $0 | $0 |
| 2018 | $2,992 | $256,400 | $125,000 | $131,400 |
| 2017 | $2,992 | $256,400 | $0 | $0 |
| 2016 | -- | $256,400 | $0 | $0 |
| 2015 | $3,223 | $266,200 | $0 | $0 |
| 2014 | $3,223 | $266,200 | $0 | $0 |
Mortgage History
| Date | Status | Loan Amount | Loan Type |
|---|---|---|---|
| Open | $12,500 | No Value Available | |
| Open | $400,784 | New Conventional | |
| Closed | $12,500 | New Conventional |
Deed History
| Date | Type | Sale Price | Title Company |
|---|---|---|---|
| Deed | $425,379 | Getz Title | |
| Deed | -- | -- | |
| Deed | -- | -- |
Similar Homes in White Hall, MD
Source: Bright MLS
MLS Number: MDHR2030344
APN: 04-076052
- 2735 Meadow Tree Dr
- 2842 W Church Ln
- 2314 Walnut Springs Ct
- 20601 Kirkwood Shop Rd
- 5102 Buttermilk Rd
- 2906 Lieb Rd
- 2018 Channel Rd
- 2015 Telegraph Rd
- 20237 Barrens Rd S
- 4246 Madonna Rd
- 4310 Joshua Ct
- 5358 Anderson Rd
- 20416 Old York Rd
- 1629 Scott Rd
- 2713 Garrett Rd
- 19634 Graystone Rd
- 2600 Garrett Rd
- 257 Wiley Mill Rd
- 4448 Fawn Grove Rd
