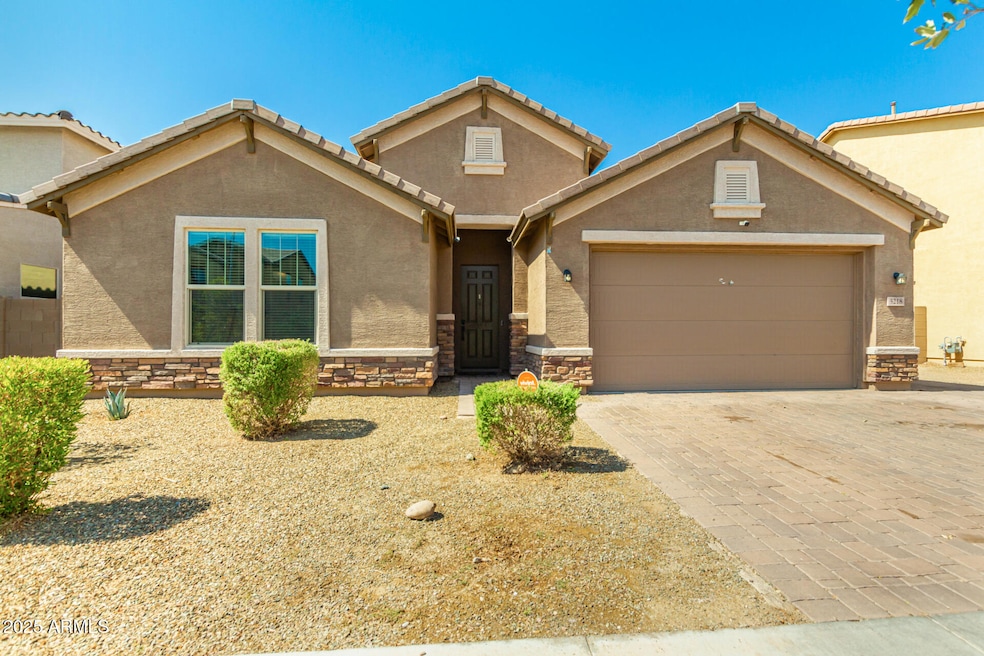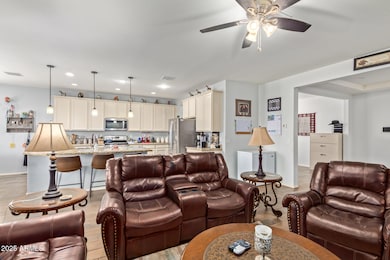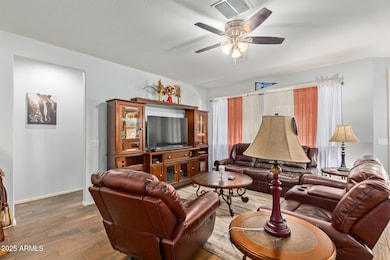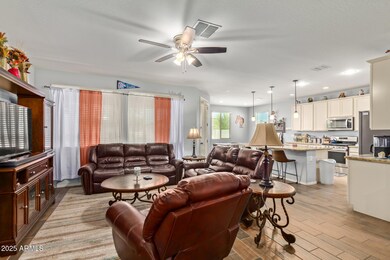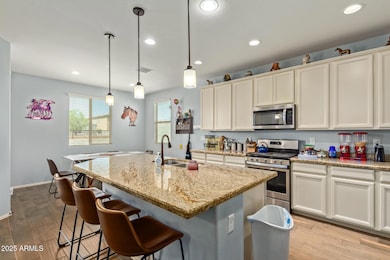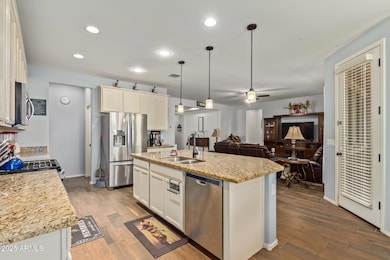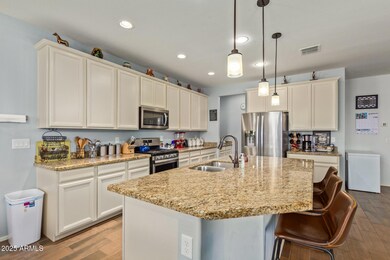
5218 W Lydia Ln Laveen, AZ 85339
Laveen NeighborhoodEstimated payment $3,251/month
Highlights
- Granite Countertops
- Dual Vanity Sinks in Primary Bathroom
- Breakfast Bar
- Phoenix Coding Academy Rated A
- Cooling Available
- Community Playground
About This Home
Welcome to this stunning 2,522 sqft single-story home, perfectly situated in the heart of Laveen! This move-in-ready gem boasts a beautifully upgraded kitchen featuring sleek granite countertops, elegant tile flooring, and gorgeous cabinetry, all complemented by top-of-the-line stainless steel appliances. Step outside, and you'll find a playground just steps away through your back gate - a fantastic perk for the kids to enjoy! With its spacious layout and incredible features, this home is truly a must-see and won't last long. Don't miss out on the opportunity to make it yours!
Home Details
Home Type
- Single Family
Est. Annual Taxes
- $3,403
Year Built
- Built in 2018
Lot Details
- 7,200 Sq Ft Lot
- Block Wall Fence
- Sprinklers on Timer
HOA Fees
- $120 Monthly HOA Fees
Parking
- 3 Car Garage
Home Design
- Wood Frame Construction
- Tile Roof
- Stucco
Interior Spaces
- 2,522 Sq Ft Home
- 1-Story Property
- Ceiling height of 9 feet or more
- Ceiling Fan
- ENERGY STAR Qualified Windows
- Washer and Dryer Hookup
Kitchen
- Breakfast Bar
- Gas Cooktop
- Built-In Microwave
- Kitchen Island
- Granite Countertops
Flooring
- Carpet
- Tile
Bedrooms and Bathrooms
- 4 Bedrooms
- Primary Bathroom is a Full Bathroom
- 2.5 Bathrooms
- Dual Vanity Sinks in Primary Bathroom
- Bathtub With Separate Shower Stall
Home Security
- Security System Owned
- Smart Home
Outdoor Features
- Playground
Schools
- Laveen Elementary School
- Cheatham Elementary Middle School
- Betty Fairfax High School
Utilities
- Cooling Available
- Heating unit installed on the ceiling
- High Speed Internet
Listing and Financial Details
- Tax Lot 141
- Assessor Parcel Number 104-79-412
Community Details
Overview
- Association fees include ground maintenance
- Brown Community Mgt. Association, Phone Number (480) 539-1396
- Built by BEAZER HOMES
- June Skies Subdivision
- FHA/VA Approved Complex
Recreation
- Community Playground
Map
Home Values in the Area
Average Home Value in this Area
Tax History
| Year | Tax Paid | Tax Assessment Tax Assessment Total Assessment is a certain percentage of the fair market value that is determined by local assessors to be the total taxable value of land and additions on the property. | Land | Improvement |
|---|---|---|---|---|
| 2025 | $3,403 | $24,479 | -- | -- |
| 2024 | $3,339 | $23,313 | -- | -- |
| 2023 | $3,339 | $39,880 | $7,970 | $31,910 |
| 2022 | $3,239 | $29,370 | $5,870 | $23,500 |
| 2021 | $3,264 | $28,380 | $5,670 | $22,710 |
| 2020 | $3,178 | $27,160 | $5,430 | $21,730 |
| 2019 | $3,186 | $25,370 | $5,070 | $20,300 |
| 2017 | $6 | $29 | $29 | $0 |
Property History
| Date | Event | Price | Change | Sq Ft Price |
|---|---|---|---|---|
| 04/11/2025 04/11/25 | For Sale | $510,000 | -- | $202 / Sq Ft |
Deed History
| Date | Type | Sale Price | Title Company |
|---|---|---|---|
| Warranty Deed | -- | Pioneer Title Agency | |
| Special Warranty Deed | $305,400 | First American Title Insuran | |
| Special Warranty Deed | -- | First American Title Insuran |
Similar Homes in the area
Source: Arizona Regional Multiple Listing Service (ARMLS)
MLS Number: 6848377
APN: 104-79-412
- 5132 W Lydia Ln
- 5240 W St Kateri Dr
- 6506 S 50th Ln
- 5211 W Glass Ln
- 5345 W Leodra Ln
- 6405 S 50th Ln
- 5415 W Novak Way
- 5139 W Shumway Farm Rd Unit 1
- 5211 W Maldonado Rd
- 4934 W Apollo Rd
- 6618 S 54th Ln
- 6928 S 50th Dr Unit 1
- 5234 W Huntington Dr
- 4943 W Lynne Ln
- 4925 W Nancy Ln
- 6409 S 49th Dr
- 6709 S 49th Dr
- 5313 W Jessica Ln
- 5503 W Carson Rd
- 4724 W Lydia Ln
