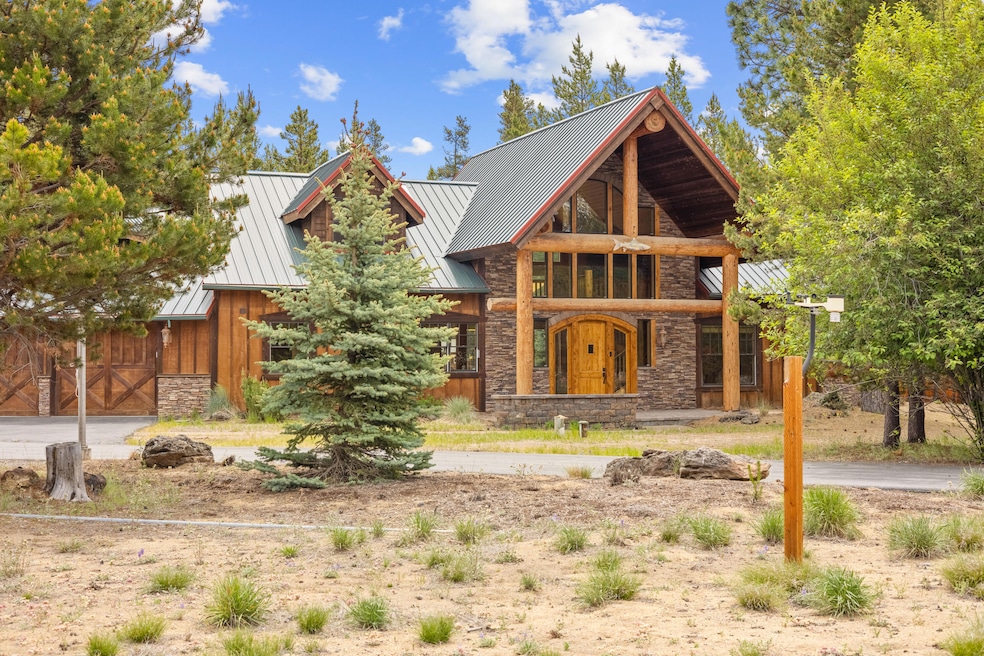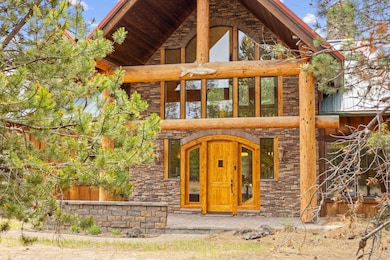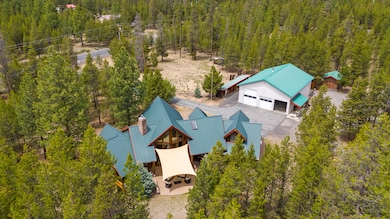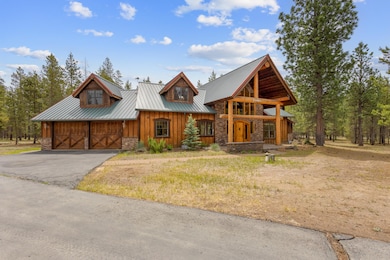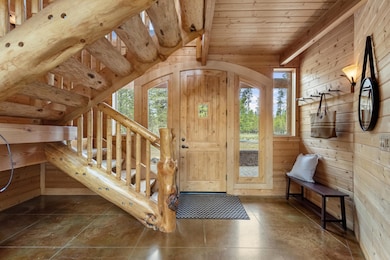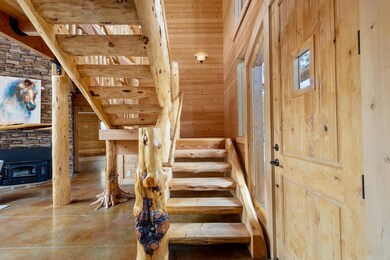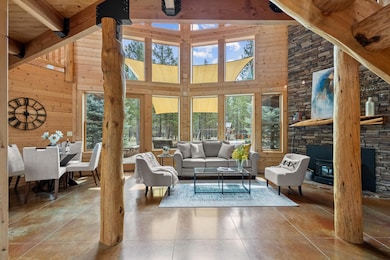
52180 Dorrance Meadow Rd La Pine, OR 97739
Estimated payment $5,401/month
Highlights
- RV or Boat Parking
- Craftsman Architecture
- Main Floor Primary Bedroom
- Gated Parking
- Vaulted Ceiling
- Loft
About This Home
This meticulously crafted custom home on nearly 5 acres with a brand new well, is a must see! Every detail of this residence has been thoughtfully curated to offer a blend of rustic charm and modern elegance. Step inside to be greeted by radiant concrete floors, leading you towards the heart of the home with the floor-to-ceiling stone fireplace. Entertain on the large paver patio where you can oversee the play structure, fire pit, horseshoe pit and more! You want a shop? How about a sprawling 2000 sq ft, providing storage for all your recreational vehicles, pursue hobbies, or tackle projects. Numerous RV parking areas on the property are equipped with hook-ups & dump stations. Non-permitted room over garage is not included in the sq ft & being counted as the 3rd bedroom. In lieu of no closet, the wardrobe is included in the sale. Buyer to do own due diligence on this space. Experience the epitome of Central Oregon living in this extraordinary property. Some pics are virtually stage
Home Details
Home Type
- Single Family
Est. Annual Taxes
- $4,531
Year Built
- Built in 2006
Lot Details
- 4.91 Acre Lot
- Fenced
- Level Lot
- Property is zoned RR10, RR10
Parking
- 2 Car Attached Garage
- Workshop in Garage
- Garage Door Opener
- Driveway
- Gated Parking
- RV or Boat Parking
Home Design
- Craftsman Architecture
- Northwest Architecture
- Slab Foundation
- Frame Construction
- Metal Roof
Interior Spaces
- 2,231 Sq Ft Home
- 2-Story Property
- Vaulted Ceiling
- Wood Burning Fireplace
- Self Contained Fireplace Unit Or Insert
- Double Pane Windows
- Wood Frame Window
- Great Room
- Home Office
- Loft
- Concrete Flooring
- Surveillance System
- Laundry Room
Kitchen
- Eat-In Kitchen
- Oven
- Cooktop
- Microwave
- Dishwasher
- Kitchen Island
Bedrooms and Bathrooms
- 3 Bedrooms
- Primary Bedroom on Main
- Walk-In Closet
- Double Vanity
- Soaking Tub
- Bathtub with Shower
- Bathtub Includes Tile Surround
Outdoor Features
- Patio
- Fire Pit
- Separate Outdoor Workshop
Schools
- Lapine Elementary School
- Lapine Middle School
- Lapine Sr High School
Utilities
- Ductless Heating Or Cooling System
- Heating System Uses Propane
- Radiant Heating System
- Well
- Water Heater
- Private Sewer
Community Details
- No Home Owners Association
Listing and Financial Details
- Assessor Parcel Number 97739
Map
Home Values in the Area
Average Home Value in this Area
Tax History
| Year | Tax Paid | Tax Assessment Tax Assessment Total Assessment is a certain percentage of the fair market value that is determined by local assessors to be the total taxable value of land and additions on the property. | Land | Improvement |
|---|---|---|---|---|
| 2024 | $4,531 | $280,530 | -- | -- |
| 2023 | $4,430 | $272,360 | $0 | $0 |
| 2022 | $3,933 | $256,730 | $0 | $0 |
| 2021 | $3,957 | $249,260 | $0 | $0 |
| 2020 | $3,747 | $249,260 | $0 | $0 |
| 2019 | $3,643 | $242,000 | $0 | $0 |
| 2018 | $3,539 | $234,960 | $0 | $0 |
| 2017 | $3,446 | $228,120 | $0 | $0 |
| 2016 | $3,283 | $221,480 | $0 | $0 |
| 2015 | $3,192 | $215,030 | $0 | $0 |
| 2014 | $3,092 | $208,770 | $0 | $0 |
Property History
| Date | Event | Price | Change | Sq Ft Price |
|---|---|---|---|---|
| 04/04/2025 04/04/25 | For Sale | $900,000 | -- | $403 / Sq Ft |
Deed History
| Date | Type | Sale Price | Title Company |
|---|---|---|---|
| Interfamily Deed Transfer | -- | Amerititle | |
| Interfamily Deed Transfer | -- | None Available |
Mortgage History
| Date | Status | Loan Amount | Loan Type |
|---|---|---|---|
| Closed | $155,000 | Stand Alone Refi Refinance Of Original Loan |
Similar Homes in La Pine, OR
Source: Southern Oregon MLS
MLS Number: 220198847
APN: 114604
- 15593 Liberty Rd
- 52266 Dustan Rd
- 0 Friendly St
- 52240 Lucky Ln
- 52244 Union Rd
- 15735 Blue Bird Ln
- 52302 Whispering Pines Rd
- 52315 Lechner Ln
- 15453 Liberty Rd
- 15709 Davis Ave
- 52319 Parkway Dr
- 15475 Pinetree Dr
- 51589 Dorrance Meadow Rd
- 51590 Dorrance Meadow Rd
- 15450 Pine Tree Dr
- 51905 Kiwa Ln
- 15983 Leslie Dr
- 51865 Pine Loop Dr
- 15471 Ferndale Ct
- 15755 Ranch Place
