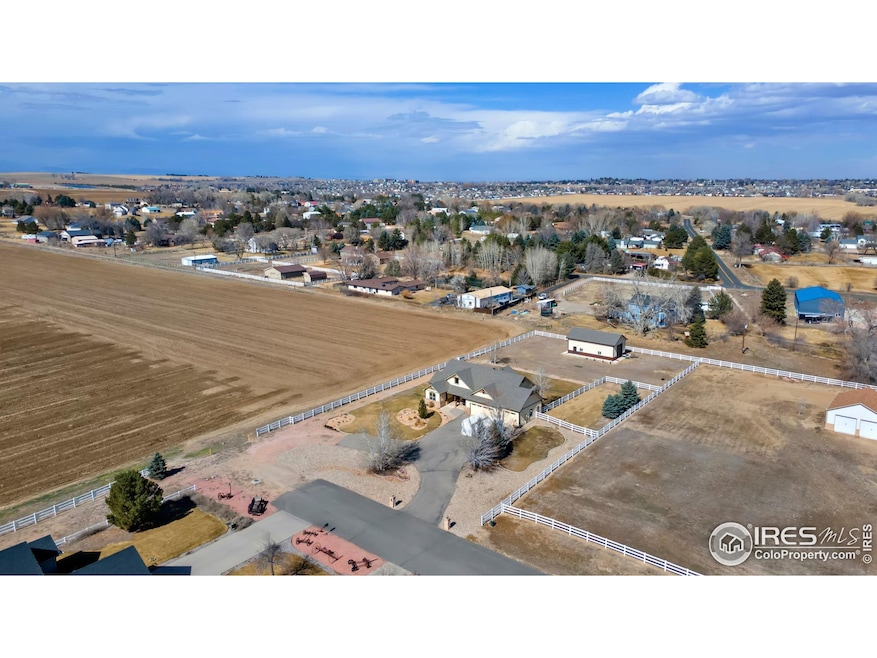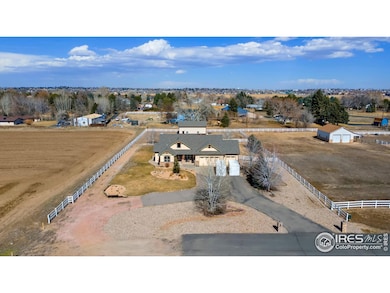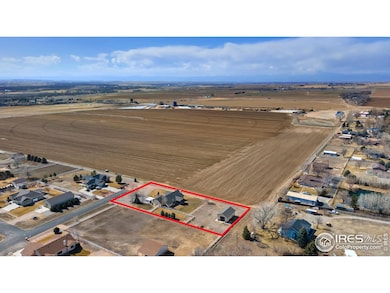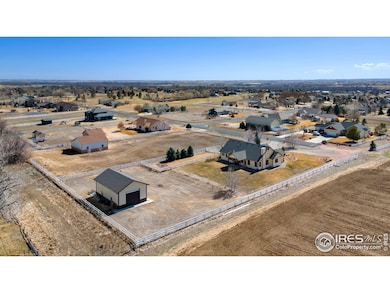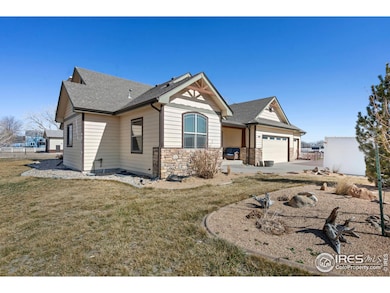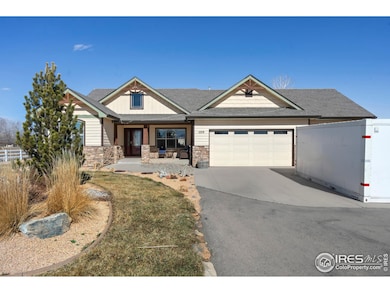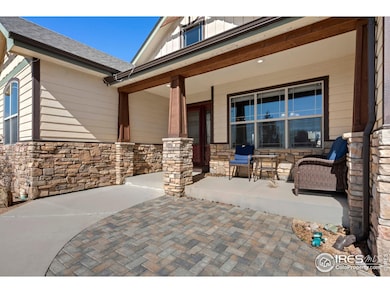
Estimated payment $5,823/month
Highlights
- Horses Allowed On Property
- Open Floorplan
- Contemporary Architecture
- Spa
- Mountain View
- Cathedral Ceiling
About This Home
Charming country living on over an acre! Situated at the end of a cul-de-sac and next to a private farmland, this custom home offers a peaceful retreat with all the conveniences of modern living, a 3-car garage, and a shop! A huge driveway and a landscaped yard create a welcoming first impression in this serene countryside setting. Inside, the open main living area greets you with soaring ceilings and fresh paint that complement the hickory wood floors throughout, while newly installed windows fill the space with an abundance of natural light. A cozy fireplace serves as the living area's focal point, filling the space with an inviting ambiance. Cooking and entertaining are effortless in this well-appointed kitchen, featuring a wraparound counter with soapstone countertops, a tiled backsplash, alder cabinets, and a pantry for extra storage. A separate dining area and a breakfast nook with bay window views of the backyard offer flexible options for mealtime, making it easy to enjoy formal dinners or casual breakfasts. The primary suite boasts vaulted ceilings, bay windows, a 5-piece ensuite w/ a jetted tub, and a walk-in closet that conveniently connects to the laundry area. The basement introduces a family area and an additional guest suite, maximizing the home's living space. But that's not all! A built-in wall bookcase swings open to reveal a hidden entertainment room, complete with an upscale wet bar making it the perfect spot for hosting. Step outside to massive, fenced backyard with a concrete patio, hot tub hookup, and plenty of space to enjoy outdoor living. Watch breathtaking sunsets stretch across the open sky as you unwind in your own private oasis. A detached 24' x 40' outbuilding offers bonus space for storage or a workshop. It can also be converted to fulfill your equestrian dreams, with the HOA allowing up to two horses. Convenient access to city conveniences, located just a short drive from Greeley's shopping, dining, and entertainment.
Open House Schedule
-
Sunday, April 27, 20251:00 to 4:00 pm4/27/2025 1:00:00 PM +00:004/27/2025 4:00:00 PM +00:00Add to Calendar
Home Details
Home Type
- Single Family
Est. Annual Taxes
- $4,518
Year Built
- Built in 2005
Lot Details
- 1.14 Acre Lot
- Cul-De-Sac
- South Facing Home
- Partially Fenced Property
- Sprinkler System
- Property is zoned R-1E
HOA Fees
- $42 Monthly HOA Fees
Parking
- 7 Car Attached Garage
Home Design
- Contemporary Architecture
- Composition Roof
- Wood Siding
Interior Spaces
- 4,080 Sq Ft Home
- 1-Story Property
- Open Floorplan
- Wet Bar
- Bar Fridge
- Cathedral Ceiling
- Ceiling Fan
- Gas Fireplace
- Bay Window
- Family Room
- Living Room with Fireplace
- Dining Room
- Mountain Views
- Basement Fills Entire Space Under The House
Kitchen
- Eat-In Kitchen
- Gas Oven or Range
- Microwave
- Dishwasher
- Disposal
Flooring
- Wood
- Carpet
Bedrooms and Bathrooms
- 4 Bedrooms
- Walk-In Closet
- Primary Bathroom is a Full Bathroom
- Primary bathroom on main floor
- Spa Bath
Laundry
- Laundry on main level
- Washer and Dryer Hookup
Outdoor Features
- Spa
- Patio
- Outdoor Storage
- Outbuilding
Schools
- Heiman Elementary School
- Prairie Heights Middle School
- Greeley West High School
Horse Facilities and Amenities
- Horses Allowed On Property
- Riding Trail
Additional Features
- Near Farm
- Forced Air Heating and Cooling System
Listing and Financial Details
- Assessor Parcel Number R1126702
Community Details
Overview
- Association fees include trash, management
- Neville's Crossing Subdivision
Recreation
- Park
Map
Home Values in the Area
Average Home Value in this Area
Tax History
| Year | Tax Paid | Tax Assessment Tax Assessment Total Assessment is a certain percentage of the fair market value that is determined by local assessors to be the total taxable value of land and additions on the property. | Land | Improvement |
|---|---|---|---|---|
| 2024 | $4,327 | $52,270 | $8,710 | $43,560 |
| 2023 | $4,327 | $52,770 | $8,790 | $43,980 |
| 2022 | $4,049 | $42,450 | $6,260 | $36,190 |
| 2021 | $3,885 | $40,370 | $6,440 | $33,930 |
| 2020 | $3,036 | $31,640 | $6,440 | $25,200 |
| 2019 | $3,043 | $31,640 | $6,440 | $25,200 |
| 2018 | $3,056 | $33,360 | $6,480 | $26,880 |
| 2017 | $3,074 | $33,360 | $6,480 | $26,880 |
| 2016 | $2,142 | $25,800 | $4,780 | $21,020 |
| 2015 | $2,030 | $24,540 | $4,780 | $19,760 |
Property History
| Date | Event | Price | Change | Sq Ft Price |
|---|---|---|---|---|
| 04/14/2025 04/14/25 | Price Changed | $970,000 | -0.5% | $238 / Sq Ft |
| 03/05/2025 03/05/25 | For Sale | $975,000 | +0.1% | $239 / Sq Ft |
| 09/05/2024 09/05/24 | Sold | $974,500 | 0.0% | $250 / Sq Ft |
| 07/12/2024 07/12/24 | For Sale | $974,500 | +126.6% | $250 / Sq Ft |
| 06/29/2021 06/29/21 | Off Market | $430,000 | -- | -- |
| 02/27/2015 02/27/15 | Sold | $430,000 | -1.1% | $209 / Sq Ft |
| 02/02/2015 02/02/15 | For Sale | $435,000 | -- | $211 / Sq Ft |
Deed History
| Date | Type | Sale Price | Title Company |
|---|---|---|---|
| Warranty Deed | $974,500 | None Listed On Document | |
| Warranty Deed | $430,000 | Heritage Title | |
| Warranty Deed | $330,000 | Heritage Title | |
| Warranty Deed | $107,000 | -- |
Mortgage History
| Date | Status | Loan Amount | Loan Type |
|---|---|---|---|
| Open | $766,550 | New Conventional | |
| Previous Owner | $414,690 | New Conventional | |
| Previous Owner | $408,500 | New Conventional | |
| Previous Owner | $324,022 | FHA | |
| Previous Owner | $284,000 | Fannie Mae Freddie Mac | |
| Previous Owner | $272,000 | Construction | |
| Previous Owner | $107,000 | Unknown |
Similar Home in Evans, CO
Source: IRES MLS
MLS Number: 1027746
APN: R1126702
- 4902 Kiowa Dr
- 5217 Dry Creek Rd
- 5243 Pawnee Dr
- 5532 Pawnee Ln
- 0 59th Ave
- 4718 Lassen Ct
- 4713 Lassen Ct
- 4504 S Shenandoah St
- 3215 47th Ave
- 5083 46th Ave
- 4238 Grand Teton Rd
- 3419 Riesling Ct
- 1004 Lucca Dr Unit 1004
- 304 Lucca Dr Unit 304
- 3315 Sapphire Ct
- 3311 Sapphire Ct
- 3308 Sapphire Ct
- 3307 Sapphire Ct
- 3304 Sapphire Ct
- 3300 Sapphire Ct
