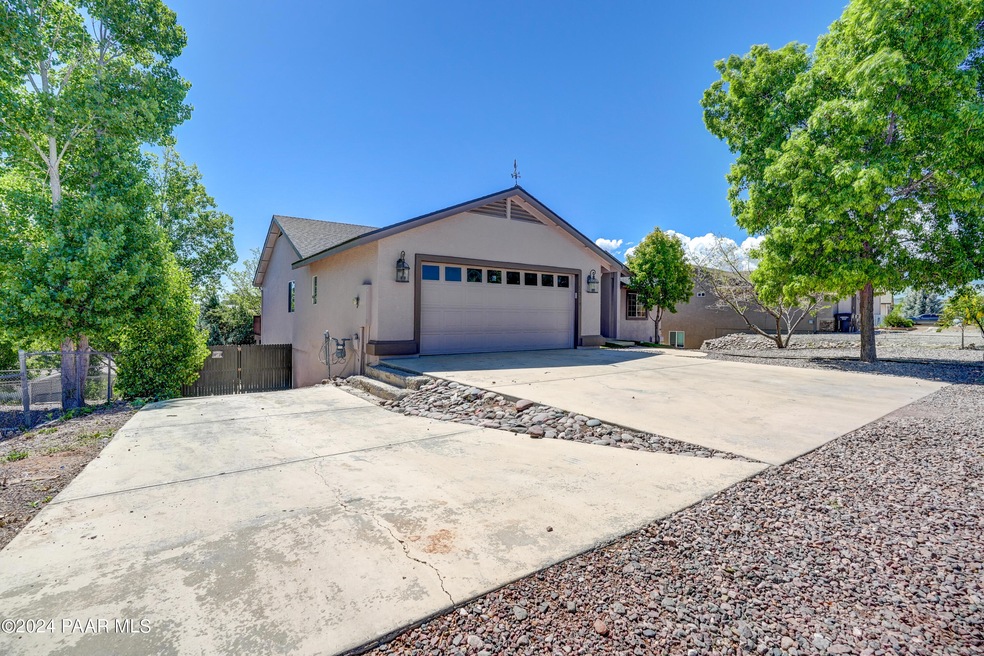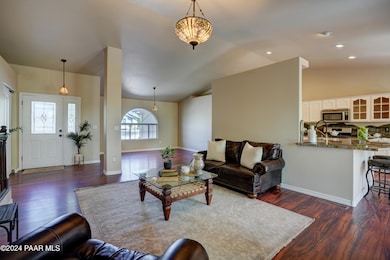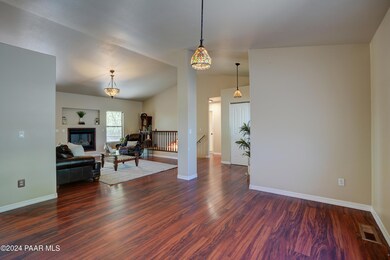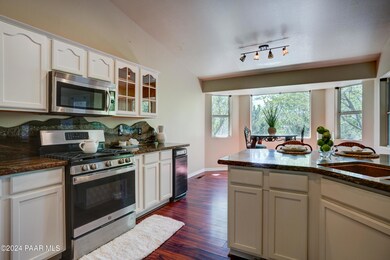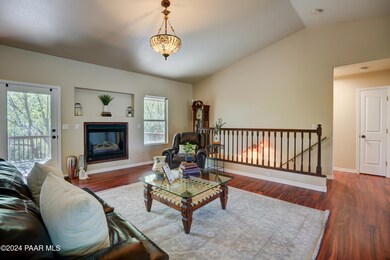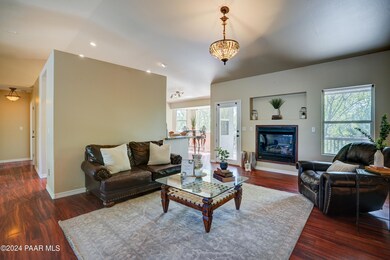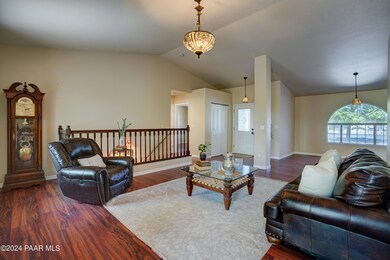
5219 N Saddleback Dr Prescott Valley, AZ 86314
Highlights
- RV Parking in Community
- Contemporary Architecture
- No HOA
- Deck
- Main Floor Primary Bedroom
- Covered patio or porch
About This Home
As of October 2024Great home! Huge VALUE! 3,582 sq. ft. with 6 bedrooms and 3 baths! Just painted inside and out! New A/C April 2024, Roof Replaced in 2018, New Gas Range, Newer hot water heater. All new flooring and Paint in the lower level within the last few years. Kitchen with high end granite counter tops and copper sink. Bathrooms have glass bowl sinks. Spacious master bedroom with access to Deck and a large master bath with dual sinks separate shower and tub and a big walk in closet. Upper level has 3 bedrooms 2 baths a formal dining area and a great room with fireplace. Lower level has 3 bedrooms 1 bath and a large great room with gas fireplace. Don't miss the RV parking on the side, NO HOA. Hurry this won't last long at this price!
Home Details
Home Type
- Single Family
Est. Annual Taxes
- $2,356
Year Built
- Built in 1999
Lot Details
- 8,975 Sq Ft Lot
- Back Yard Fenced
- Landscaped
- Gentle Sloping Lot
- Property is zoned R1L-10
Parking
- 2 Car Garage
- Garage Door Opener
- Driveway
Home Design
- Contemporary Architecture
- Slab Foundation
- Stem Wall Foundation
- Wood Frame Construction
- Composition Roof
Interior Spaces
- 3,582 Sq Ft Home
- 2-Story Property
- Ceiling height of 9 feet or more
- Ceiling Fan
- Gas Fireplace
- Double Pane Windows
- Aluminum Window Frames
- Formal Dining Room
- Sink in Utility Room
- Walk-Out Basement
- Fire and Smoke Detector
Kitchen
- Eat-In Kitchen
- Oven
- Gas Range
- Microwave
- Dishwasher
- Laminate Countertops
- Disposal
Flooring
- Carpet
- Laminate
- Vinyl
Bedrooms and Bathrooms
- 6 Bedrooms
- Primary Bedroom on Main
- Split Bedroom Floorplan
- Walk-In Closet
- 3 Full Bathrooms
- Granite Bathroom Countertops
Laundry
- Dryer
- Washer
Accessible Home Design
- Level Entry For Accessibility
Outdoor Features
- Deck
- Covered patio or porch
- Shed
- Rain Gutters
Utilities
- Forced Air Heating and Cooling System
- Heating System Uses Natural Gas
- Underground Utilities
- 220 Volts
- Natural Gas Water Heater
- Phone Available
- Cable TV Available
Community Details
- No Home Owners Association
- Prescott Valley 15 Subdivision
- RV Parking in Community
Listing and Financial Details
- Assessor Parcel Number 151
Map
Home Values in the Area
Average Home Value in this Area
Property History
| Date | Event | Price | Change | Sq Ft Price |
|---|---|---|---|---|
| 10/28/2024 10/28/24 | Sold | $559,900 | 0.0% | $156 / Sq Ft |
| 09/26/2024 09/26/24 | Pending | -- | -- | -- |
| 09/17/2024 09/17/24 | Price Changed | $559,900 | -2.6% | $156 / Sq Ft |
| 07/23/2024 07/23/24 | Price Changed | $574,900 | -4.2% | $160 / Sq Ft |
| 05/17/2024 05/17/24 | For Sale | $599,900 | -- | $167 / Sq Ft |
Tax History
| Year | Tax Paid | Tax Assessment Tax Assessment Total Assessment is a certain percentage of the fair market value that is determined by local assessors to be the total taxable value of land and additions on the property. | Land | Improvement |
|---|---|---|---|---|
| 2024 | $2,356 | $61,660 | -- | -- |
| 2023 | $2,356 | $50,198 | $0 | $0 |
| 2022 | $1,930 | $40,949 | $2,868 | $38,081 |
| 2021 | $2,242 | $37,762 | $2,883 | $34,879 |
| 2020 | $2,027 | $0 | $0 | $0 |
| 2019 | $2,103 | $0 | $0 | $0 |
| 2018 | $1,987 | $0 | $0 | $0 |
| 2017 | $1,935 | $0 | $0 | $0 |
| 2016 | $1,855 | $0 | $0 | $0 |
| 2015 | $2,040 | $0 | $0 | $0 |
| 2014 | $1,970 | $0 | $0 | $0 |
Mortgage History
| Date | Status | Loan Amount | Loan Type |
|---|---|---|---|
| Open | $447,920 | New Conventional | |
| Previous Owner | $220,000 | New Conventional | |
| Previous Owner | $40,000 | Credit Line Revolving | |
| Previous Owner | $165,000 | New Conventional | |
| Previous Owner | $117,000 | Credit Line Revolving | |
| Previous Owner | $26,100 | Credit Line Revolving |
Deed History
| Date | Type | Sale Price | Title Company |
|---|---|---|---|
| Warranty Deed | $559,900 | Pioneer Title | |
| Interfamily Deed Transfer | -- | Accommodation | |
| Interfamily Deed Transfer | -- | Yavapai Title Agency Prescot | |
| Joint Tenancy Deed | -- | Capital Title |
Similar Homes in the area
Source: Prescott Area Association of REALTORS®
MLS Number: 1064549
APN: 103-32-151C
- 5360 N Saddleback Dr
- 5482 N Wickiup Rd
- 5531 N Puma Ct
- 4885 N Arnold Dr
- 5351 N Cattlemen Dr
- 5551 N Ramada Ln
- 38-A1 N Norman Rd
- 8061 E Dust Devil Dr Unit 5681
- 8061 E Dust Devil Dr
- 4825 N Sauter Dr E
- 8219 E Long Mesa Dr Unit C
- 4840 N Scout Way
- 4801 N Stewart Rd
- 8716 E Rowel Cir
- 8560 E Bobcat Trail
- 8801 E Totem Cir
- 4660 N Wagon Way
- 8767 E Manley Dr
- 5231 N Lone Dr
- 8650 E Ramble Way
