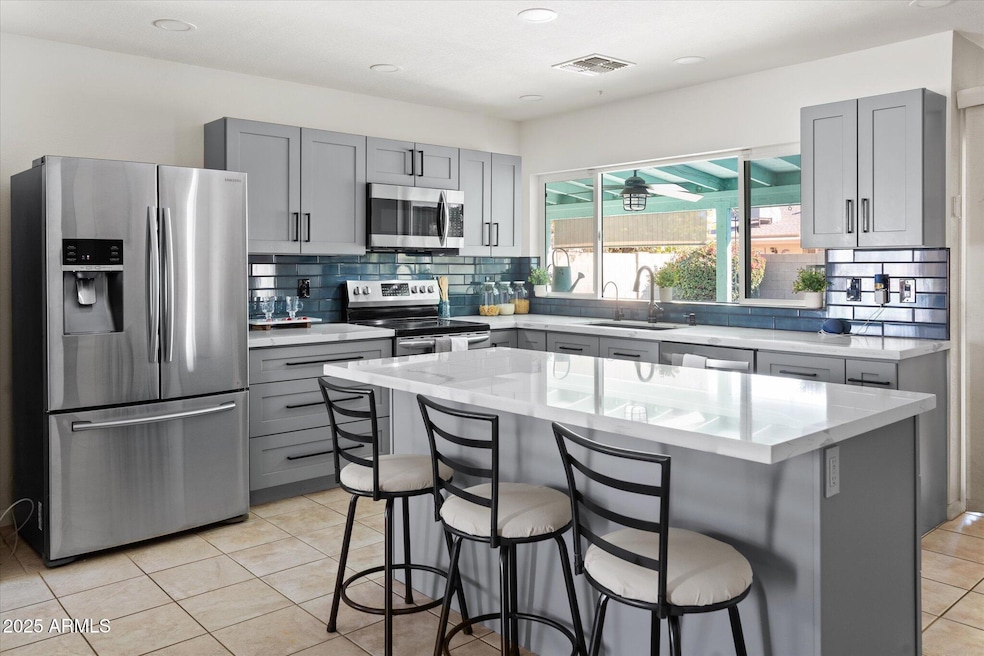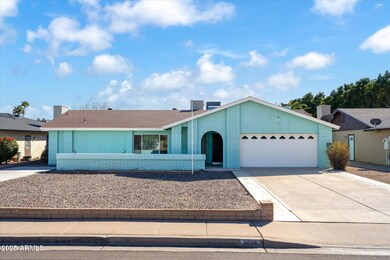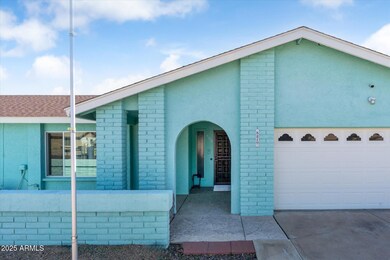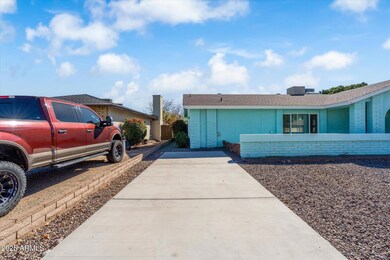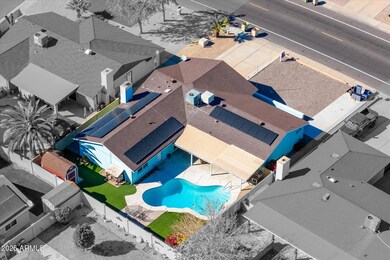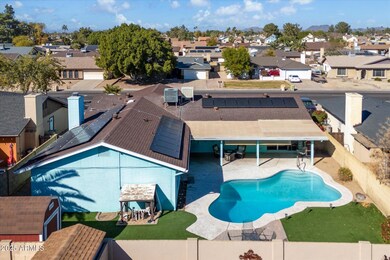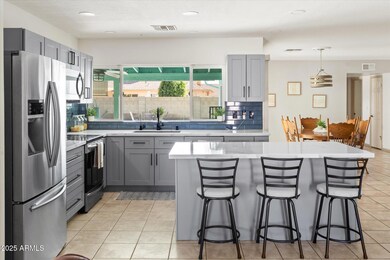
5219 W Sweetwater Ave Glendale, AZ 85304
Highlights
- Private Pool
- Solar Power System
- No HOA
- Ironwood High School Rated A-
- Granite Countertops
- Racquetball
About This Home
As of March 2025Step into this beautifully updated home that seamlessly blends comfort and functionality. The open-concept kitchen and living area create the perfect space for entertaining, featuring a spacious island, sleek new countertops, and abundant natural light.
Your backyard retreat awaits! Enjoy the gorgeous private pool surrounded by low-maintenance, lush turf—ideal for relaxing or hosting gatherings. A large covered patio with roll-down sunshades offers shade and comfort year-round, while the second bathroom provides direct pool access for ultimate convenience.
Inside, fresh interior paint enhances the home's modern appeal. Two inviting living spaces—one with a cozy fireplace—provide flexibility for relaxation and entertainment. Need a home... office or reading nook? An extra sitting area offers the perfect space to customize. The kitchen is installed with a drinking water filtration system. The primary suite is a true retreat, complete with a vanity station and private sliding glass doors leading directly to the pool.
Energy efficiency meets comfort with newly replaced windows designed to keep the home cool during hot months, helping to lower energy costs.
Additional highlights include a spacious two-car garage, and a prime location just four houses away from a beautiful park featuring a new splashpad. This home is the perfect blend of comfort and practicality!
Home Details
Home Type
- Single Family
Est. Annual Taxes
- $1,455
Year Built
- Built in 1979
Lot Details
- 8,141 Sq Ft Lot
- Block Wall Fence
- Artificial Turf
Parking
- 6 Open Parking Spaces
- 2 Car Garage
Home Design
- Brick Exterior Construction
- Wood Frame Construction
- Composition Roof
Interior Spaces
- 2,131 Sq Ft Home
- 1-Story Property
- Ceiling Fan
- Family Room with Fireplace
- Living Room with Fireplace
- Tile Flooring
Kitchen
- Eat-In Kitchen
- Built-In Microwave
- Kitchen Island
- Granite Countertops
Bedrooms and Bathrooms
- 3 Bedrooms
- 2 Bathrooms
- Dual Vanity Sinks in Primary Bathroom
Accessible Home Design
- Grab Bar In Bathroom
- Accessible Hallway
Pool
- Private Pool
- Fence Around Pool
Schools
- Marshall Ranch Elementary School
- Ironwood High School
Utilities
- Cooling Available
- Heating Available
- High Speed Internet
Additional Features
- Solar Power System
- Outdoor Storage
Listing and Financial Details
- Legal Lot and Block 148 / 17
- Assessor Parcel Number 200-75-164
Community Details
Overview
- No Home Owners Association
- Association fees include no fees
- Built by Suggs
- Thunderbird Palms 1 Lot 1 315 Subdivision
Recreation
- Racquetball
- Community Playground
Map
Home Values in the Area
Average Home Value in this Area
Property History
| Date | Event | Price | Change | Sq Ft Price |
|---|---|---|---|---|
| 03/20/2025 03/20/25 | Sold | $440,000 | +3.5% | $206 / Sq Ft |
| 02/08/2025 02/08/25 | For Sale | $425,000 | +52.3% | $199 / Sq Ft |
| 04/04/2019 04/04/19 | Sold | $279,000 | 0.0% | $131 / Sq Ft |
| 02/16/2019 02/16/19 | Pending | -- | -- | -- |
| 02/06/2019 02/06/19 | Price Changed | $279,000 | -6.4% | $131 / Sq Ft |
| 01/23/2019 01/23/19 | For Sale | $298,000 | -- | $140 / Sq Ft |
Tax History
| Year | Tax Paid | Tax Assessment Tax Assessment Total Assessment is a certain percentage of the fair market value that is determined by local assessors to be the total taxable value of land and additions on the property. | Land | Improvement |
|---|---|---|---|---|
| 2025 | $1,455 | $19,088 | -- | -- |
| 2024 | $1,485 | $18,179 | -- | -- |
| 2023 | $1,485 | $34,960 | $6,990 | $27,970 |
| 2022 | $1,471 | $27,150 | $5,430 | $21,720 |
| 2021 | $1,579 | $25,110 | $5,020 | $20,090 |
| 2020 | $1,603 | $23,030 | $4,600 | $18,430 |
| 2019 | $1,558 | $22,050 | $4,410 | $17,640 |
| 2018 | $1,522 | $20,610 | $4,120 | $16,490 |
| 2017 | $1,532 | $18,610 | $3,720 | $14,890 |
| 2016 | $1,522 | $16,600 | $3,320 | $13,280 |
| 2015 | $1,428 | $15,700 | $3,140 | $12,560 |
Mortgage History
| Date | Status | Loan Amount | Loan Type |
|---|---|---|---|
| Open | $432,030 | FHA | |
| Previous Owner | $225,600 | New Conventional | |
| Previous Owner | $223,200 | New Conventional | |
| Previous Owner | $85,500 | Unknown |
Deed History
| Date | Type | Sale Price | Title Company |
|---|---|---|---|
| Warranty Deed | $440,000 | First Integrity Title Agency O | |
| Special Warranty Deed | -- | None Listed On Document | |
| Interfamily Deed Transfer | -- | None Available | |
| Warranty Deed | $279,000 | Title Alliance Professionals |
Similar Homes in the area
Source: Arizona Regional Multiple Listing Service (ARMLS)
MLS Number: 6816550
APN: 200-75-164
- 5309 W Dahlia Dr
- 5228 W Aster Dr
- 5114 W Sweetwater Ave
- 5521 W Sweetwater Ave
- 5129 W Windrose Dr
- 5127 W Willow Ave
- 5120 W Willow Ave
- 5219 W Eugie Ave
- 5207 W Eugie Ave
- 12405 N 53rd Dr
- 12407 N 54th Ave
- 5552 W Willow Ave
- 5440 W Voltaire Dr
- 5428 W Wethersfield Dr
- 4901 W Corrine Dr
- 5702 W Windrose Dr
- 5517 W Aster Dr
- 5582 W Aster Dr
- 5754 W Larkspur Dr
- 5731 W Aster Dr
