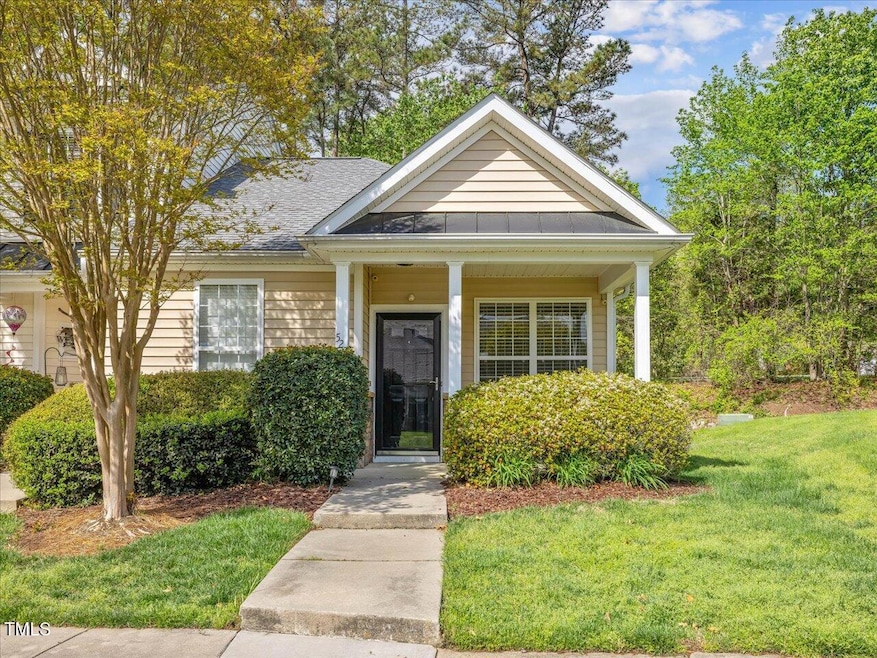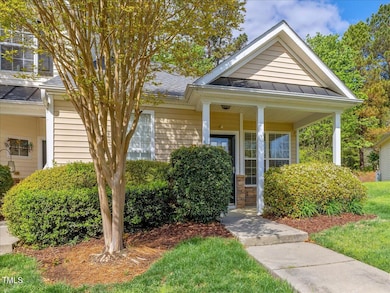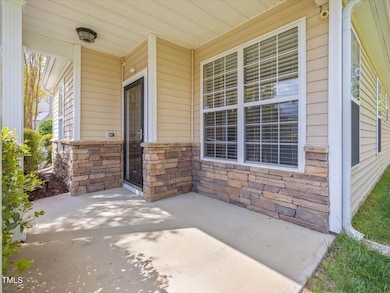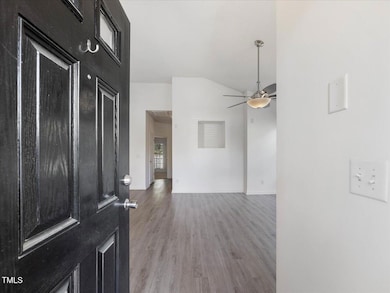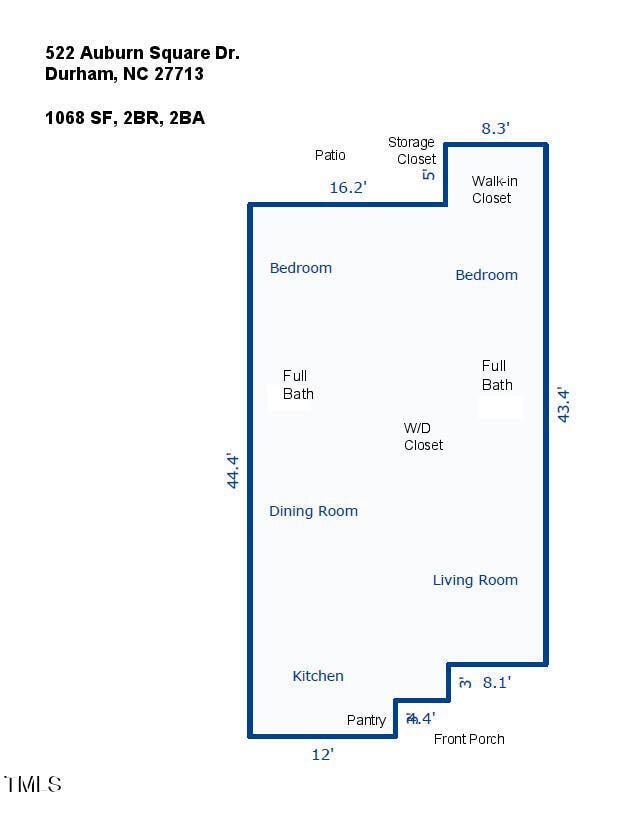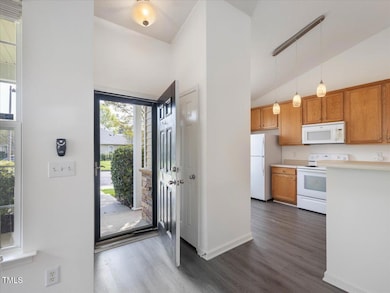
522 Auburn Square Dr Durham, NC 27713
Woodcroft NeighborhoodEstimated payment $2,017/month
Highlights
- Open Floorplan
- Transitional Architecture
- Community Pool
- Pearsontown Elementary School Rated A
- Cathedral Ceiling
- Covered patio or porch
About This Home
ONE-level, END-unit, with FENCED back yard! Be the first to snatch up this move-in ready townhouse in popular Auburn Square. Open concept main living space with vaulted ceiling and lots of light! New LVP 2021. Kitchen has 42'' cabinets, bar seating, pantry. Primary BR has vaulted ceiling, walk-in closet, ensuite BA. Secondary BR and another full BA on the hall. W/D in laundry closet convey. Covered front porch, private back patio with storage closet, sweet fenced yard, wooded view, and side green space. HOA maintains yard, common areas, parking, pool, picnic area, building exterior, roof, termite coverage. Roof 2022. HVAC 2021. Water heater 2015. 1 assigned parking space and plenty of guest parking. Convenient South Durham location, with quick access to I-40, Southpoint shopping, dining, American Tobacco Trail, 12 min. to Duke. Floorplan from appraisal report. All appliances convey, including fridge, w/d.
Townhouse Details
Home Type
- Townhome
Est. Annual Taxes
- $2,282
Year Built
- Built in 2002
Lot Details
- 1,742 Sq Ft Lot
- 1 Common Wall
- Fenced Yard
HOA Fees
- $239 Monthly HOA Fees
Home Design
- Transitional Architecture
- Slab Foundation
- Shingle Roof
- Vinyl Siding
- Stone Veneer
Interior Spaces
- 1,068 Sq Ft Home
- 1-Story Property
- Open Floorplan
- Cathedral Ceiling
- Ceiling Fan
- Family Room
- Dining Room
- Pull Down Stairs to Attic
Kitchen
- Breakfast Bar
- Oven
- Electric Range
- Microwave
- Dishwasher
Flooring
- Carpet
- Luxury Vinyl Tile
Bedrooms and Bathrooms
- 2 Bedrooms
- Walk-In Closet
- 2 Full Bathrooms
- Bathtub with Shower
- Walk-in Shower
Laundry
- Laundry in Hall
- Laundry on main level
- Dryer
- Washer
Parking
- 1 Parking Space
- 1 Open Parking Space
- Parking Lot
- Assigned Parking
Outdoor Features
- Covered patio or porch
- Rain Gutters
Schools
- Pearsontown Elementary School
- Lowes Grove Middle School
- Hillside High School
Utilities
- Forced Air Heating and Cooling System
- Heating System Uses Natural Gas
- Water Heater
- High Speed Internet
Listing and Financial Details
- Assessor Parcel Number 154241
Community Details
Overview
- Association fees include ground maintenance, pest control, road maintenance
- Auburn Square HOA, Phone Number (919) 459-1860
- Auburn Square Subdivision
- Maintained Community
- Community Parking
Amenities
- Picnic Area
Recreation
- Community Pool
- Park
Map
Home Values in the Area
Average Home Value in this Area
Tax History
| Year | Tax Paid | Tax Assessment Tax Assessment Total Assessment is a certain percentage of the fair market value that is determined by local assessors to be the total taxable value of land and additions on the property. | Land | Improvement |
|---|---|---|---|---|
| 2024 | $2,282 | $163,564 | $40,000 | $123,564 |
| 2023 | $2,143 | $163,564 | $40,000 | $123,564 |
| 2022 | $2,093 | $163,564 | $40,000 | $123,564 |
| 2021 | $2,084 | $163,564 | $40,000 | $123,564 |
| 2020 | $2,035 | $163,564 | $40,000 | $123,564 |
| 2019 | $2,035 | $163,564 | $40,000 | $123,564 |
| 2018 | $1,765 | $130,136 | $30,000 | $100,136 |
| 2017 | $1,752 | $130,136 | $30,000 | $100,136 |
| 2016 | $1,693 | $130,136 | $30,000 | $100,136 |
| 2015 | $1,912 | $138,131 | $30,900 | $107,231 |
| 2014 | $1,912 | $138,131 | $30,900 | $107,231 |
Property History
| Date | Event | Price | Change | Sq Ft Price |
|---|---|---|---|---|
| 04/16/2025 04/16/25 | For Sale | $285,000 | -- | $267 / Sq Ft |
Deed History
| Date | Type | Sale Price | Title Company |
|---|---|---|---|
| Warranty Deed | $163,500 | None Available | |
| Warranty Deed | $123,000 | -- | |
| Warranty Deed | $134,500 | None Available | |
| Warranty Deed | $120,000 | -- |
Mortgage History
| Date | Status | Loan Amount | Loan Type |
|---|---|---|---|
| Open | $129,750 | New Conventional | |
| Closed | $130,800 | New Conventional | |
| Previous Owner | $104,500 | No Value Available | |
| Previous Owner | $101,855 | No Value Available |
Similar Homes in Durham, NC
Source: Doorify MLS
MLS Number: 10089781
APN: 154241
- 534 Auburn Square Dr Unit 3
- 1122 Vermillion Dr
- 6502 Barbee Rd
- 909 Windcrest Rd
- 5624 Barbee Rd
- 101 Whitney Ln
- 16 Chownings St
- 5911 Mountain Island Dr
- 22 Lure Ct
- 901 Forge Rd
- 58 Lake Village Dr
- 1322 Pebble Creek Crossing
- 722 Forge Rd
- 1323 Fairmont St
- 1003 Canary Pepper Dr
- 1018 Goldmist Ln
- 1129 Kudzu St
- 101 Lakeshore Dr
- 5829 Sandstone Dr
- 1201 Canary Pepper Dr
