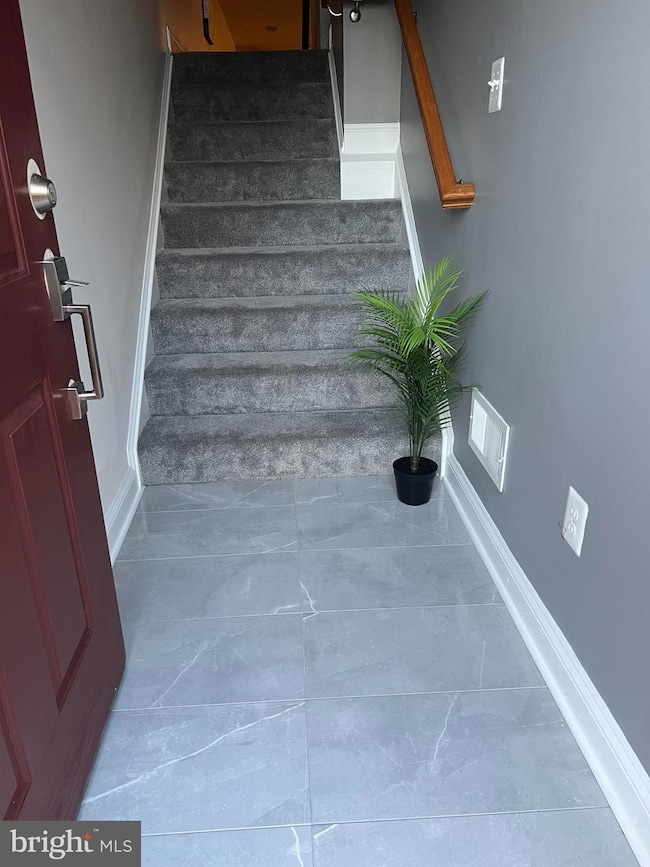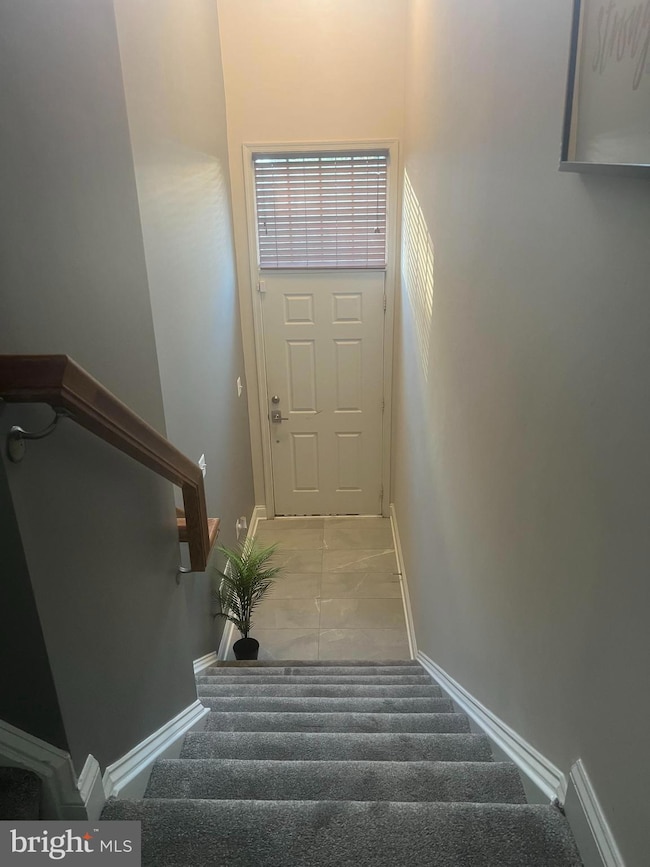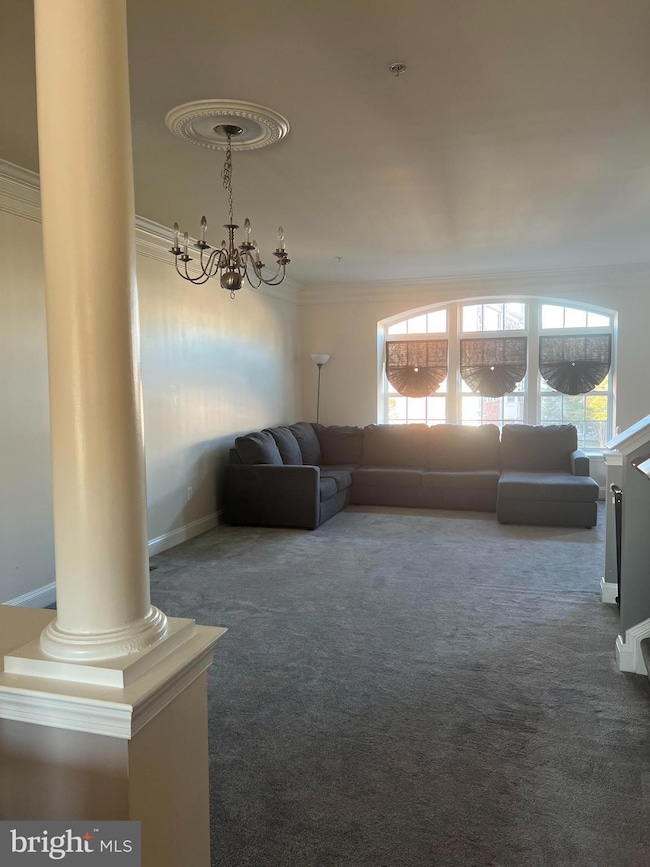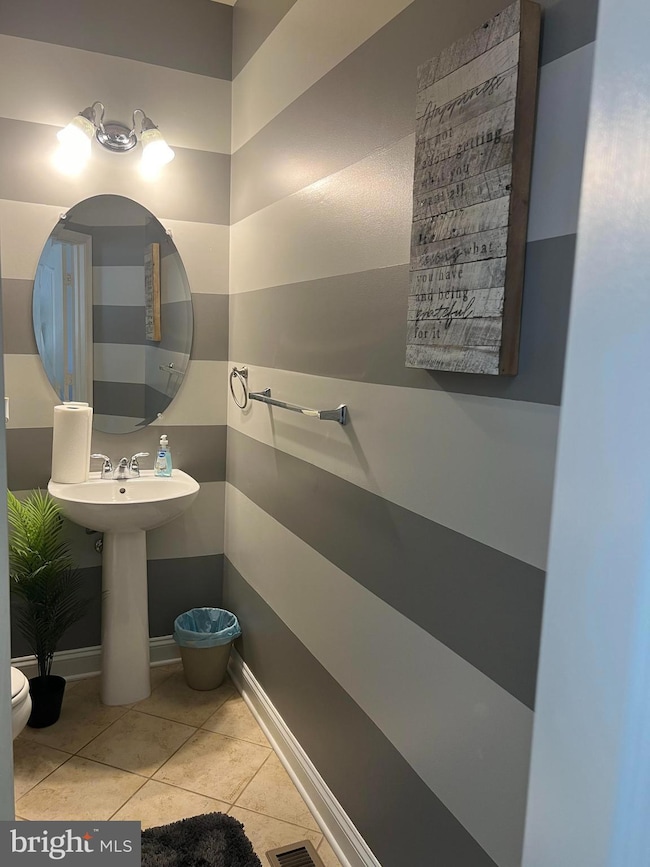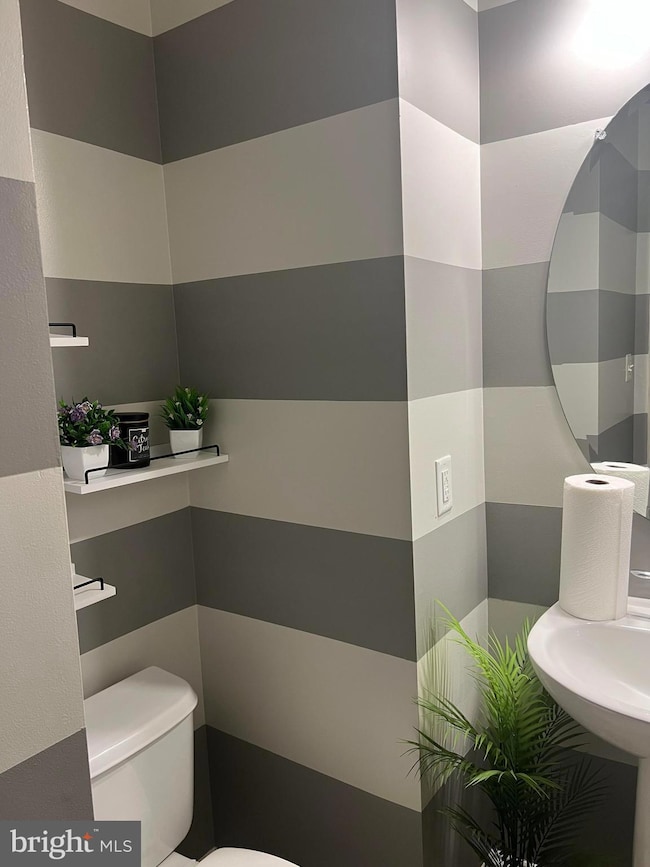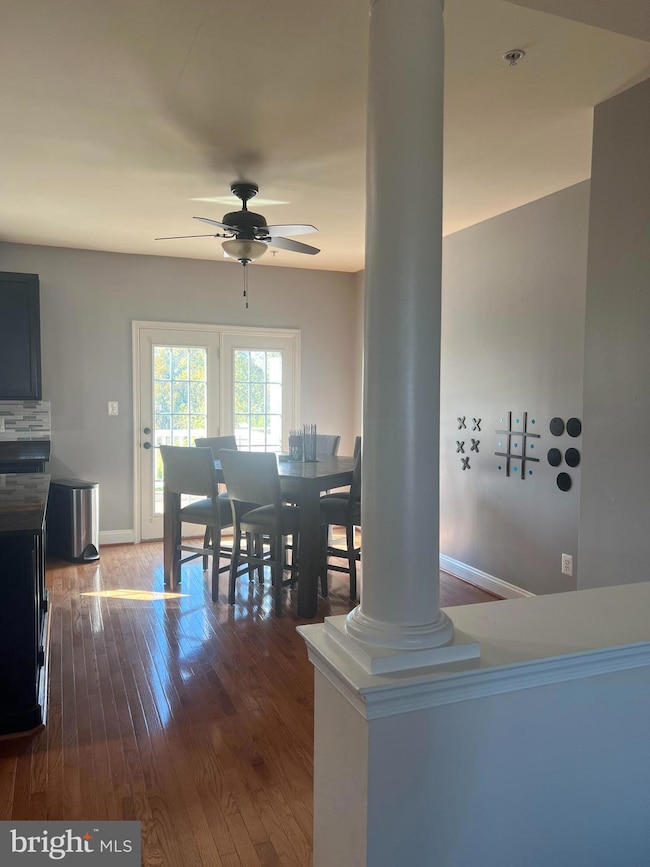
522 Bolin Terrace Upper Marlboro, MD 20774
Highlights
- Golf Course Community
- 24-Hour Security
- Open Floorplan
- Fitness Center
- Gated Community
- Colonial Architecture
About This Home
As of April 2025PRICE REDUCED!!!! A must see! Newly updated, luxury 3 level townhome, nestled in the quiet, highly sought-after gated subdivision of Oak Creek Community. Just what you’ve been waiting for! Home recently updated with full bathroom remodeling, new flooring, and paint. Featuring 3 BR, 2 full BA, 2 half baths, with open floor plan. The eat-in kitchen features a center island with granite countertops and 42 inch cabinets with ceramic backsplash. The master bath includes a large, jetted tub, separate shower, accompanied by two space saver walk-in closets inside the master bedroom. Gas fireplace located on rec room level with 9ft ceilings.
Additional amenities include a two-car attached garage for added convenience Outside, the deck overlooks a private fenced in backyard backed to the 18th hole!
Townhouse Details
Home Type
- Townhome
Est. Annual Taxes
- $6,477
Year Built
- Built in 2010
Lot Details
- 2,156 Sq Ft Lot
- Back Yard Fenced
- Backs to Trees or Woods
HOA Fees
- $228 Monthly HOA Fees
Parking
- 2 Car Attached Garage
- Basement Garage
- Front Facing Garage
- Garage Door Opener
- Driveway
- On-Street Parking
- Off-Street Parking
Home Design
- Colonial Architecture
- Permanent Foundation
- Asphalt Roof
- Brick Front
Interior Spaces
- Property has 2 Levels
- Open Floorplan
- Crown Molding
- Two Story Ceilings
- Ceiling Fan
- Recessed Lighting
- Fireplace Mantel
- Gas Fireplace
- Double Pane Windows
- Vinyl Clad Windows
- Window Treatments
- Bay Window
- Window Screens
- Atrium Doors
- Entrance Foyer
- Family Room
- Combination Dining and Living Room
- Utility Room
- Wood Flooring
Kitchen
- Breakfast Area or Nook
- Eat-In Kitchen
- Gas Oven or Range
- Self-Cleaning Oven
- Microwave
- Freezer
- Ice Maker
- Dishwasher
- Kitchen Island
- Upgraded Countertops
Bedrooms and Bathrooms
- 3 Bedrooms
- En-Suite Primary Bedroom
- En-Suite Bathroom
- Whirlpool Bathtub
Laundry
- Laundry Room
- Dryer
- Front Loading Washer
Finished Basement
- Heated Basement
- Walk-Out Basement
- Basement Fills Entire Space Under The House
- Connecting Stairway
- Front and Rear Basement Entry
- Sump Pump
- Basement Windows
Home Security
- Monitored
- Security Gate
- Motion Detectors
Utilities
- Central Air
- Heat Pump System
- Natural Gas Water Heater
Listing and Financial Details
- Tax Lot 69
- Assessor Parcel Number 17073636883
- $600 Front Foot Fee per year
Community Details
Overview
- Association fees include snow removal, trash
- $50 Other Monthly Fees
- Oak Creek Club Golf Course Subdivision
Amenities
- Gift Shop
- Clubhouse
- Meeting Room
- Party Room
Recreation
- Golf Course Community
- Golf Course Membership Available
- Tennis Courts
- Community Playground
- Fitness Center
- Community Pool
- Jogging Path
- Bike Trail
Security
- 24-Hour Security
- Gated Community
- Carbon Monoxide Detectors
- Fire and Smoke Detector
Map
Home Values in the Area
Average Home Value in this Area
Property History
| Date | Event | Price | Change | Sq Ft Price |
|---|---|---|---|---|
| 04/18/2025 04/18/25 | Sold | $535,000 | 0.0% | $193 / Sq Ft |
| 03/21/2025 03/21/25 | Pending | -- | -- | -- |
| 02/06/2025 02/06/25 | Price Changed | $535,000 | -2.7% | $193 / Sq Ft |
| 01/17/2025 01/17/25 | Price Changed | $550,000 | -6.0% | $198 / Sq Ft |
| 10/29/2024 10/29/24 | For Sale | $585,000 | +20.6% | $211 / Sq Ft |
| 11/19/2021 11/19/21 | Sold | $485,000 | 0.0% | $175 / Sq Ft |
| 10/20/2021 10/20/21 | Pending | -- | -- | -- |
| 10/19/2021 10/19/21 | Price Changed | $485,000 | +2.1% | $175 / Sq Ft |
| 10/16/2021 10/16/21 | Price Changed | $475,000 | -2.1% | $171 / Sq Ft |
| 10/09/2021 10/09/21 | For Sale | $485,000 | 0.0% | $175 / Sq Ft |
| 10/06/2021 10/06/21 | Off Market | $485,000 | -- | -- |
| 09/29/2021 09/29/21 | For Sale | $485,000 | +26.0% | $175 / Sq Ft |
| 07/06/2018 07/06/18 | Sold | $385,000 | 0.0% | $139 / Sq Ft |
| 05/11/2018 05/11/18 | Pending | -- | -- | -- |
| 05/11/2018 05/11/18 | For Sale | $385,000 | -- | $139 / Sq Ft |
Tax History
| Year | Tax Paid | Tax Assessment Tax Assessment Total Assessment is a certain percentage of the fair market value that is determined by local assessors to be the total taxable value of land and additions on the property. | Land | Improvement |
|---|---|---|---|---|
| 2024 | $6,897 | $448,533 | $0 | $0 |
| 2023 | $6,363 | $411,667 | $0 | $0 |
| 2022 | $5,831 | $374,800 | $125,000 | $249,800 |
| 2021 | $5,568 | $356,600 | $0 | $0 |
| 2020 | $5,305 | $338,400 | $0 | $0 |
| 2019 | $4,585 | $320,200 | $125,000 | $195,200 |
| 2018 | $419 | $317,767 | $0 | $0 |
| 2017 | $419 | $315,333 | $0 | $0 |
| 2016 | -- | $312,900 | $0 | $0 |
| 2015 | $4,142 | $308,000 | $0 | $0 |
| 2014 | $4,142 | $303,100 | $0 | $0 |
Mortgage History
| Date | Status | Loan Amount | Loan Type |
|---|---|---|---|
| Open | $493,487 | New Conventional | |
| Previous Owner | $385,000 | New Conventional | |
| Previous Owner | $366,500 | VA |
Deed History
| Date | Type | Sale Price | Title Company |
|---|---|---|---|
| Deed | $485,000 | Calvert Title Company | |
| Deed | $385,000 | Custon Title & Settlement In | |
| Deed | $364,818 | -- |
Similar Homes in Upper Marlboro, MD
Source: Bright MLS
MLS Number: MDPG2130088
APN: 07-3636883
- 14719 Argos Place
- 14403 Turner Wootton Pkwy
- 14310 Turner Wootton Pkwy
- 14901 Hopedale Ct
- 14806 Bowers Ct
- 14805 Lynnville Terrace
- 14900 Hopedale Ct
- 708 Church Rd S
- 14408 Woodmore Oaks Ct
- 14007 Mary Bowie Pkwy
- 907 Jamesview Ln
- 801 Johnson Grove Ln
- 302 Panora Way
- 601 Cranston Ave
- 13902 Shannock Ln
- 206 Garden Gate Ln
- 800 Adair Ct
- 15562 Twin River Cir Unit H014
- 15564 Twin River Cir Unit H015
- 15556 Twin River Cir Unit H011

