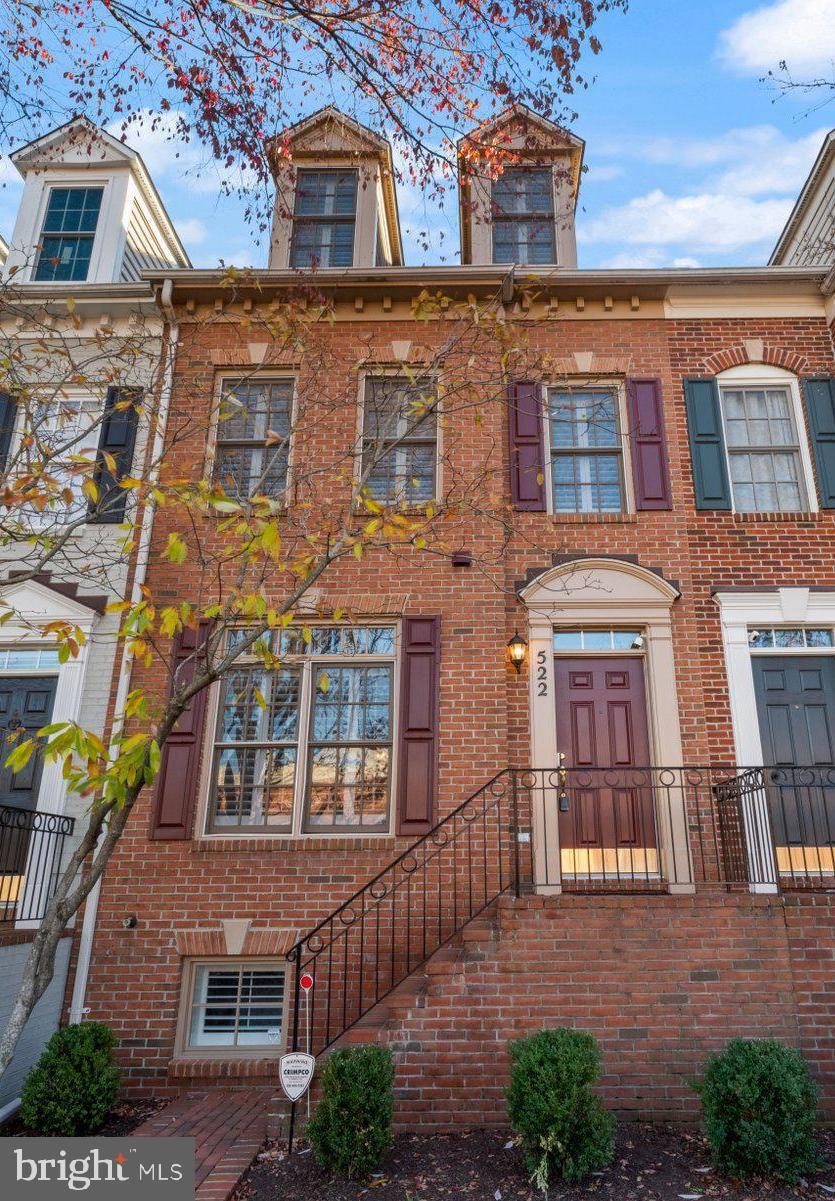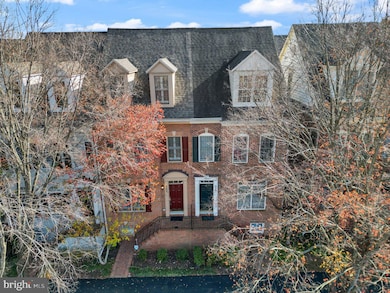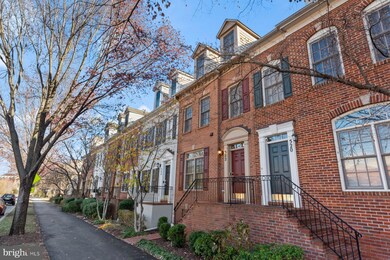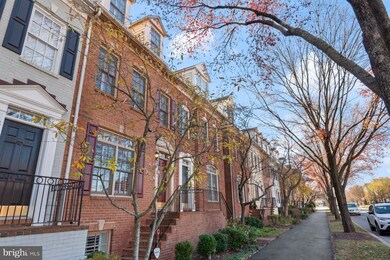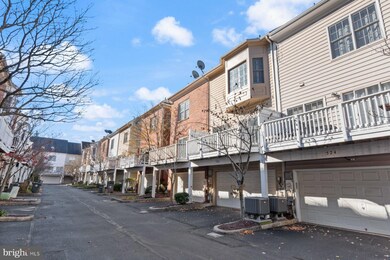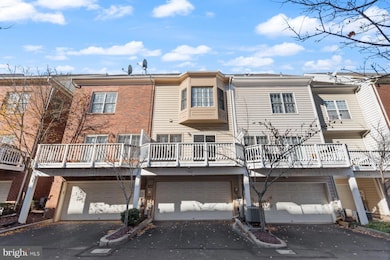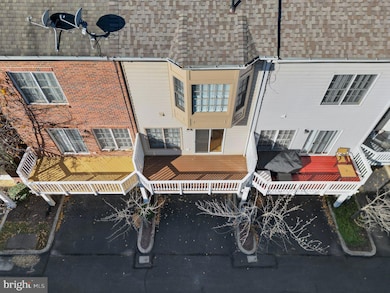
522 Fallsgrove Dr Rockville, MD 20850
West Rockville NeighborhoodHighlights
- Fitness Center
- Open Floorplan
- Wood Flooring
- Ritchie Park Elementary School Rated A
- Colonial Architecture
- 2-minute walk to Village Green Park
About This Home
As of December 2024This spacious 4-level, 4-bedroom, 3.5-bathroom brick-front townhome is an absolute gem! With walk-in closets in every bedroom, natural light floods the home through windows with plantation shutters on all 4 levels, providing both privacy and style. This home blends comfort, style, and convenience seamlessly. Ideally located just minutes from shopping, I-270, scenic bike trails, and parks, this move-in-ready home is part of the sought-after Fallsgrove community. Upon entering, you’ll be greeted by stunning hardwood floors and 9ft ceilings throughout the main level, enhancing the bright and open atmosphere. The cozy gas fireplace creates a warm, inviting feel in the living room, which flows effortlessly into the dining area and upgraded eat-in kitchen. The kitchen is a true highlight, featuring modern countertops, 42" cabinets, stainless steel appliances, and a breakfast area all illuminated by floor-to-ceiling lighting. The kitchen also provides access to the recently upgraded composite rear deck, making it perfect for outdoor dining and relaxation. A convenient half bath completes this level. The second level features a spacious primary bedroom with a walk-in closet and a luxurious ensuite bathroom, complete with a separate shower and a spa tub. This level also includes a second bedroom, a full bathroom, and a convenient laundry area.
The top level is an incredible bonus, offering a large loft with a closet and soaring 20-foot vaulted ceilings. This versatile space can easily be transformed into a recreation room, home office, or an additional bedroom.The lower level offers even more flexibility, featuring a spacious room with a full bathroom, ample storage, and access to the two-car garage. This level provides endless possibilities for customization to suit your lifestyle.This exceptional townhome is ideally located for easy commuting, just minutes from I-270 and Route 28. Enjoy the quiet, pristine surroundings of Fallsgrove while taking advantage of the community’s amenities, including a clubhouse, 24/7 gym, playground, and private pool. Plus, you’re just a short walk from Shady Grove Hospital, Thomas Farm Community Center, Fallsgrove Shopping Center, and the scenic Carl Henn Millennium Trail. Recent Upgrades: Roof replaced in 2021, Two-zone HVAC systems replaced in 2019, Deck replaced in 2021, Water heater replaced in 2019
This home truly has it all—style, space, and an unbeatable location. Don’t miss the opportunity to own this exceptional townhome in the highly desirable Fallsgrove community!
Townhouse Details
Home Type
- Townhome
Est. Annual Taxes
- $8,378
Year Built
- Built in 2002
Lot Details
- 1,076 Sq Ft Lot
HOA Fees
- $100 Monthly HOA Fees
Parking
- 2 Car Attached Garage
Home Design
- Colonial Architecture
- Brick Exterior Construction
Interior Spaces
- Property has 4 Levels
- Open Floorplan
- Crown Molding
- Ceiling height of 9 feet or more
- Recessed Lighting
- 1 Fireplace
- Insulated Windows
- Sliding Doors
- Six Panel Doors
- Dining Area
- Wood Flooring
- Dryer
Kitchen
- Eat-In Kitchen
- Microwave
- Dishwasher
- Kitchen Island
- Disposal
Bedrooms and Bathrooms
- En-Suite Bathroom
Finished Basement
- Basement Fills Entire Space Under The House
- Connecting Stairway
- Rear Basement Entry
Utilities
- Forced Air Heating and Cooling System
- Electric Water Heater
Listing and Financial Details
- Tax Lot 11
- Assessor Parcel Number 160403339941
Community Details
Overview
- Association fees include lawn maintenance, pool(s), recreation facility, reserve funds, road maintenance, snow removal
- Built by EYA HOMES
- Fallsgrove Subdivision, Montgomery Floorplan
- Homes At Fallsgrove Community
Amenities
- Common Area
- Community Center
- Meeting Room
- Party Room
- Recreation Room
Recreation
- Fitness Center
- Jogging Path
Map
Home Values in the Area
Average Home Value in this Area
Property History
| Date | Event | Price | Change | Sq Ft Price |
|---|---|---|---|---|
| 12/31/2024 12/31/24 | Sold | $741,000 | +2.2% | $443 / Sq Ft |
| 12/09/2024 12/09/24 | Pending | -- | -- | -- |
| 12/05/2024 12/05/24 | For Sale | $725,000 | +28.3% | $433 / Sq Ft |
| 01/26/2015 01/26/15 | Sold | $565,000 | -1.7% | $338 / Sq Ft |
| 12/06/2014 12/06/14 | Pending | -- | -- | -- |
| 11/24/2014 11/24/14 | For Sale | $575,000 | -- | $343 / Sq Ft |
Tax History
| Year | Tax Paid | Tax Assessment Tax Assessment Total Assessment is a certain percentage of the fair market value that is determined by local assessors to be the total taxable value of land and additions on the property. | Land | Improvement |
|---|---|---|---|---|
| 2024 | $8,378 | $579,800 | $317,600 | $262,200 |
| 2023 | $3,743 | $570,600 | $0 | $0 |
| 2022 | $7,150 | $561,400 | $0 | $0 |
| 2021 | $6,996 | $552,200 | $302,500 | $249,700 |
| 2020 | $6,996 | $552,200 | $302,500 | $249,700 |
| 2019 | $7,008 | $552,200 | $302,500 | $249,700 |
| 2018 | $7,057 | $552,600 | $275,000 | $277,600 |
| 2017 | $6,959 | $537,667 | $0 | $0 |
| 2016 | -- | $522,733 | $0 | $0 |
| 2015 | $5,475 | $507,800 | $0 | $0 |
| 2014 | $5,475 | $497,167 | $0 | $0 |
Mortgage History
| Date | Status | Loan Amount | Loan Type |
|---|---|---|---|
| Open | $592,800 | New Conventional | |
| Previous Owner | $423,750 | New Conventional | |
| Previous Owner | $480,000 | Stand Alone Second |
Deed History
| Date | Type | Sale Price | Title Company |
|---|---|---|---|
| Deed | $741,000 | Jdm Title | |
| Deed | $565,000 | Attorney | |
| Deed | $365,920 | -- |
Similar Homes in Rockville, MD
Source: Bright MLS
MLS Number: MDMC2157828
APN: 04-03339941
- 912 Oak Knoll Terrace
- 353 Fallsgrove Dr Unit A
- 343 Fallsgrove Dr Unit A
- 701 Fallsgrove Dr Unit 314
- 701 Fallsgrove Dr Unit 408
- 302 Fallsgrove Dr
- 305 Prettyman Dr Unit 85
- 103 Prettyman Dr
- 400 Long Trail Terrace
- 102 Deep Trail Ln
- 2612 Northrup Dr
- 14209 Marian Dr
- 1958 Dundee Rd
- 4 Hawthorn Ct
- 4921 Purdy Alley
- 862 Azalea Dr Unit 20-862
- 14923 Dispatch St
- 14924 Dispatch St Unit 11
- 845 Azalea Dr Unit 27-845
- 14946 Dispatch St Unit 1
