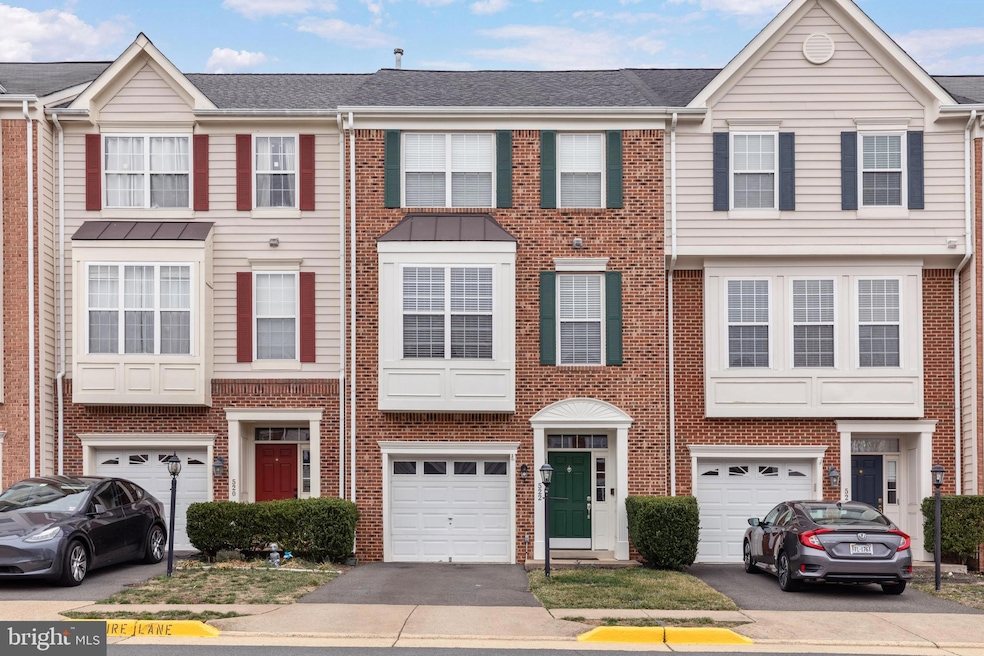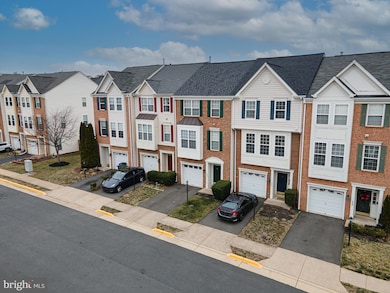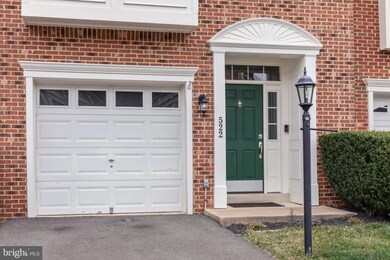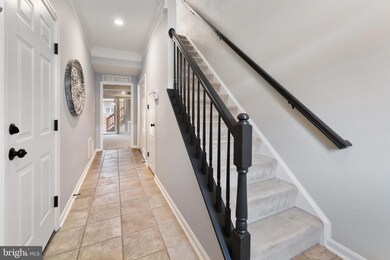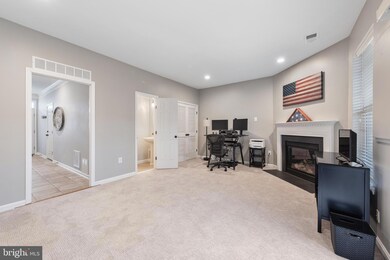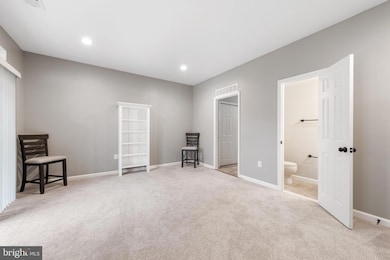
522 Legrace Terrace NE Leesburg, VA 20176
Estimated payment $3,808/month
Highlights
- Eat-In Gourmet Kitchen
- Open Floorplan
- Upgraded Countertops
- Heritage High School Rated A
- Wood Flooring
- Game Room
About This Home
NO MORE SHOWINGS!
Well maintained, 3 level, brick front townhome in sought after Potomac Station neighborhood. Just minutes from downtown Leesburg, Village of Leesburg, and One Loudoun. Convenient to outlet shopping, grocery, and restaurants. Simple access to Rt. 7 and Rt. 15 will make your commute a breeze. Ample parking and low HOA fees. Recent upgrades to this wonderful home include a new roof with gutter guards 2021. A/C condensing unit replaced with larger ton unit 2020. New furnace and hot water heater 2019. All new lighting fixtures 2025. New faucets in all bathroom sinks 2025. New garage door motor 2021. New washer and dryer 2021. New refrigerator 2023. Dishwasher replaced 2017. Patio pavers installed 2022. Front exterior wood trim and window box wood replaced and painted 2021.
Seller requires a rent back until the end of June. ALL OFFERS DUE BY 1PM ON SUNDAY 4/13/25
Townhouse Details
Home Type
- Townhome
Est. Annual Taxes
- $5,528
Year Built
- Built in 2005
Lot Details
- 1,742 Sq Ft Lot
- Privacy Fence
- Property is in excellent condition
HOA Fees
- $82 Monthly HOA Fees
Parking
- 1 Car Attached Garage
- Front Facing Garage
- Garage Door Opener
Home Design
- Permanent Foundation
- Architectural Shingle Roof
- Masonry
Interior Spaces
- 2,035 Sq Ft Home
- Property has 3 Levels
- Open Floorplan
- Ceiling height of 9 feet or more
- Ceiling Fan
- Gas Fireplace
- Combination Dining and Living Room
- Game Room
Kitchen
- Eat-In Gourmet Kitchen
- Stove
- Microwave
- Ice Maker
- Dishwasher
- Upgraded Countertops
- Disposal
Flooring
- Wood
- Carpet
- Ceramic Tile
Bedrooms and Bathrooms
- 3 Bedrooms
- En-Suite Primary Bedroom
- En-Suite Bathroom
Laundry
- Laundry in unit
- Dryer
- Washer
Schools
- John W. Tolbert Jr. Elementary School
- Harper Park Middle School
- Heritage High School
Utilities
- Forced Air Heating and Cooling System
- Natural Gas Water Heater
Listing and Financial Details
- Tax Lot 1309
- Assessor Parcel Number 148369460000
Community Details
Overview
- Association fees include pool(s), snow removal, trash
- Potomac Station HOA
- Potomac Station Subdivision, Jefferson Floorplan
- Potomac Station Community
Amenities
- Common Area
- Community Center
Recreation
- Tennis Courts
- Community Basketball Court
- Community Playground
- Community Pool
- Jogging Path
Map
Home Values in the Area
Average Home Value in this Area
Tax History
| Year | Tax Paid | Tax Assessment Tax Assessment Total Assessment is a certain percentage of the fair market value that is determined by local assessors to be the total taxable value of land and additions on the property. | Land | Improvement |
|---|---|---|---|---|
| 2024 | $4,588 | $530,360 | $160,000 | $370,360 |
| 2023 | $4,396 | $502,400 | $160,000 | $342,400 |
| 2022 | $4,123 | $463,250 | $125,000 | $338,250 |
| 2021 | $4,161 | $424,550 | $120,000 | $304,550 |
| 2020 | $4,113 | $397,350 | $120,000 | $277,350 |
| 2019 | $3,941 | $377,100 | $120,000 | $257,100 |
| 2018 | $3,931 | $362,340 | $120,000 | $242,340 |
| 2017 | $3,931 | $349,430 | $120,000 | $229,430 |
| 2016 | $3,960 | $345,860 | $0 | $0 |
| 2015 | $630 | $224,210 | $0 | $224,210 |
| 2014 | $611 | $243,810 | $0 | $243,810 |
Property History
| Date | Event | Price | Change | Sq Ft Price |
|---|---|---|---|---|
| 04/13/2025 04/13/25 | Pending | -- | -- | -- |
| 04/10/2025 04/10/25 | For Sale | $584,900 | +64.8% | $287 / Sq Ft |
| 08/04/2015 08/04/15 | Sold | $354,900 | 0.0% | $172 / Sq Ft |
| 06/26/2015 06/26/15 | Pending | -- | -- | -- |
| 06/01/2015 06/01/15 | Price Changed | $354,900 | -2.7% | $172 / Sq Ft |
| 04/22/2015 04/22/15 | For Sale | $364,900 | -- | $177 / Sq Ft |
Deed History
| Date | Type | Sale Price | Title Company |
|---|---|---|---|
| Warranty Deed | $260,000 | -- | |
| Special Warranty Deed | $453,859 | -- |
Mortgage History
| Date | Status | Loan Amount | Loan Type |
|---|---|---|---|
| Open | $364,000 | Stand Alone Refi Refinance Of Original Loan | |
| Closed | $324,000 | New Conventional | |
| Closed | $25,000 | Credit Line Revolving | |
| Closed | $248,000 | New Conventional | |
| Closed | $255,250 | FHA | |
| Previous Owner | $359,650 | New Conventional |
Similar Homes in Leesburg, VA
Source: Bright MLS
MLS Number: VALO2088306
APN: 148-36-9460
- 711 Sawback Square NE
- 711 Sawback Square NE
- 750 Mount Airy Terrace NE Unit 206
- 700 Mount Airy Terrace NE Unit 403
- 700 Mount Airy Terrace NE Unit 104
- 750 Mount Airy Terrace NE Unit 403
- 750 Mount Airy Terrace NE Unit 305
- 750 Mount Airy Terrace NE Unit 104
- 750 Mount Airy Terrace NE Unit 303
- 750 Mount Airy Terrace NE Unit 101
- 700 Mount Airy Terrace NE Unit 302
- 700 Mount Airy Terrace NE Unit 306
- 750 Mount Airy Terrace NE Unit 306
- 18522 Sierra Springs Square
- 18518 Sierra Springs Square
- 525 Sparkleberry Terrace NE
- 1010 Galena Terrace NE
- 909 Sawback Square NE
- 905 Sawback Square NE
- 901 Sawback Square NE
