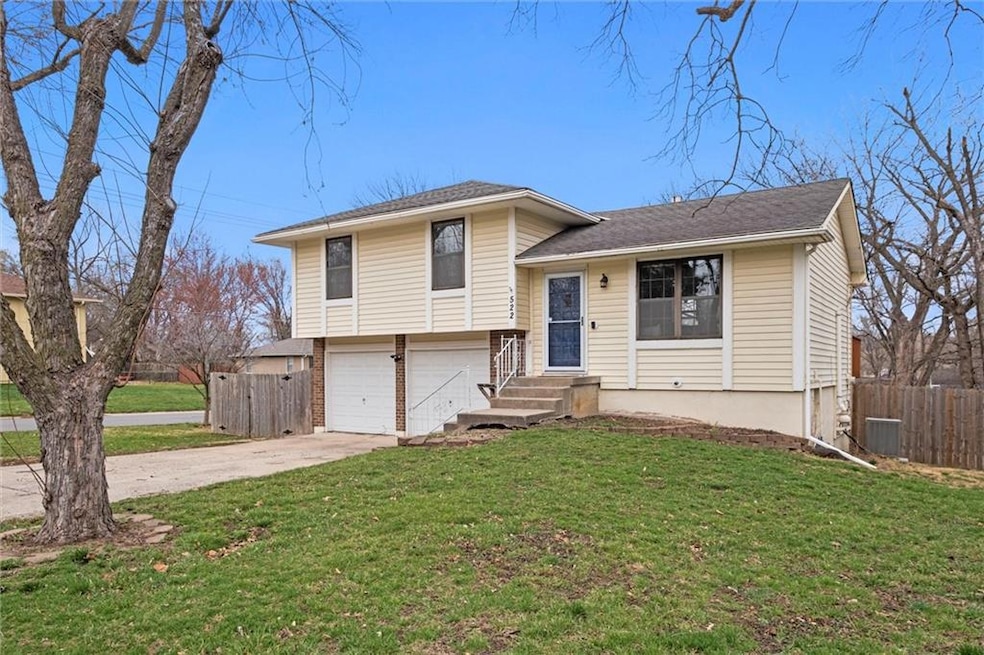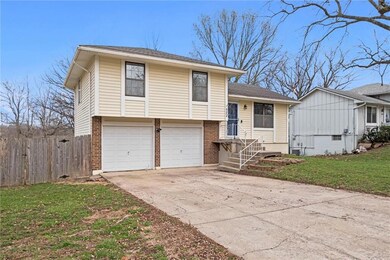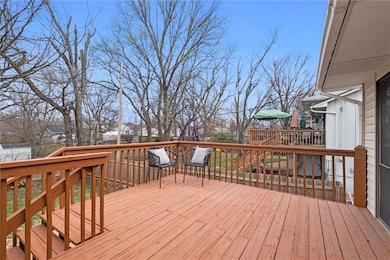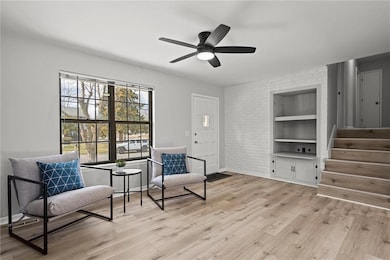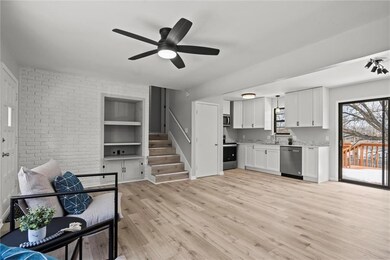
522 N Walnut St Olathe, KS 66061
Estimated payment $1,797/month
Highlights
- Custom Closet System
- Deck
- No HOA
- Summit Trail Middle School Rated A
- Traditional Architecture
- 4-minute walk to Fairview Park
About This Home
Fall in love with this beautifully upgraded 3-bedroom, 1-bath home! The open floor plan is bright and welcoming, featuring brand-new flooring throughout for a fresh, modern touch. The fully renovated and expanded kitchen offers ample space to cook, entertain, and fully equiped with new stainless steel appliances. Upstairs, you’ll find three generously sized bedrooms, each offering great natural light and plenty of closet space. The spacious bathroom boasts a double vanity with convenient access from both the hallway and the primary bedroom. Outside, enjoy the oversized back deck—perfect for summer BBQs or quiet mornings with coffee. The privacy fence provides seclusion, while the corner lot offers extra space to spread out. A 2-car garage ensures plenty of parking. The basement offers great additional storage and includes a Washer Dryer set!
This home is a few blocks from a park, and just minutes from shopping and dining.
Home Details
Home Type
- Single Family
Est. Annual Taxes
- $2,841
Year Built
- Built in 1976
Lot Details
- 7,841 Sq Ft Lot
- West Facing Home
- Privacy Fence
- Wood Fence
Parking
- 2 Car Attached Garage
- Front Facing Garage
Home Design
- Traditional Architecture
- Split Level Home
- Composition Roof
- Board and Batten Siding
Interior Spaces
- 964 Sq Ft Home
- Ceiling Fan
- Combination Kitchen and Dining Room
- Basement Fills Entire Space Under The House
- Laundry on lower level
Kitchen
- Open to Family Room
- Eat-In Kitchen
- Built-In Electric Oven
- Dishwasher
Flooring
- Carpet
- Luxury Vinyl Plank Tile
Bedrooms and Bathrooms
- 3 Bedrooms
- Custom Closet System
- 1 Full Bathroom
Outdoor Features
- Deck
Schools
- Fairview Elementary School
- Olathe Northwest High School
Utilities
- Central Air
- Heat Pump System
- Heating System Uses Natural Gas
Community Details
- No Home Owners Association
- Olathe Subdivision
Listing and Financial Details
- Assessor Parcel Number DP52000011-0004
- $0 special tax assessment
Map
Home Values in the Area
Average Home Value in this Area
Tax History
| Year | Tax Paid | Tax Assessment Tax Assessment Total Assessment is a certain percentage of the fair market value that is determined by local assessors to be the total taxable value of land and additions on the property. | Land | Improvement |
|---|---|---|---|---|
| 2024 | $2,841 | $25,875 | $4,080 | $21,795 |
| 2023 | $2,784 | $24,621 | $3,712 | $20,909 |
| 2022 | $2,443 | $21,068 | $3,374 | $17,694 |
| 2021 | $2,522 | $20,539 | $3,374 | $17,165 |
| 2020 | $2,348 | $18,976 | $2,933 | $16,043 |
| 2019 | $2,291 | $18,401 | $2,933 | $15,468 |
| 2018 | $2,105 | $16,813 | $2,348 | $14,465 |
| 2017 | $2,031 | $16,065 | $2,348 | $13,717 |
| 2016 | $1,925 | $15,628 | $2,348 | $13,280 |
| 2015 | $1,913 | $15,536 | $2,348 | $13,188 |
| 2013 | -- | $14,145 | $2,138 | $12,007 |
Property History
| Date | Event | Price | Change | Sq Ft Price |
|---|---|---|---|---|
| 03/30/2025 03/30/25 | Pending | -- | -- | -- |
| 03/27/2025 03/27/25 | For Sale | $280,000 | +24.4% | $290 / Sq Ft |
| 12/01/2023 12/01/23 | Sold | -- | -- | -- |
| 11/11/2023 11/11/23 | Pending | -- | -- | -- |
| 11/09/2023 11/09/23 | For Sale | $225,000 | +36.4% | $184 / Sq Ft |
| 07/31/2018 07/31/18 | Sold | -- | -- | -- |
| 06/22/2018 06/22/18 | Pending | -- | -- | -- |
| 06/18/2018 06/18/18 | For Sale | $165,000 | -- | $171 / Sq Ft |
Deed History
| Date | Type | Sale Price | Title Company |
|---|---|---|---|
| Warranty Deed | -- | Security 1St Title | |
| Warranty Deed | -- | Kansas City Title Inc | |
| Warranty Deed | -- | Chicago Title Ins Co |
Mortgage History
| Date | Status | Loan Amount | Loan Type |
|---|---|---|---|
| Previous Owner | $155,200 | New Conventional | |
| Previous Owner | $125,755 | New Conventional | |
| Previous Owner | $128,250 | New Conventional |
Similar Homes in Olathe, KS
Source: Heartland MLS
MLS Number: 2538570
APN: DP52000011-0004
- 801 N Willie St
- 415 N Cherry St
- 612 N Logan St
- 229 N Pine St
- 309 E Mulberry St
- 624 N Woodland St
- 533 N Stevenson St
- 609 N Stevenson St
- 11621 S Millridge St
- 1001 N Clinton St
- 1038 N Clinton St
- 531 W Loula St
- 830 N Hamilton St
- 573 W Loula St
- 109 E Cedar St
- 11588 S Houston St
- 20465 W 125th Place
- 679 W Cedar St
- 513 E 126th St
- 12557 S Crest Dr
