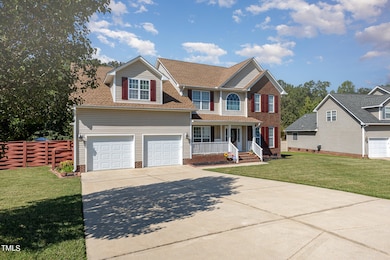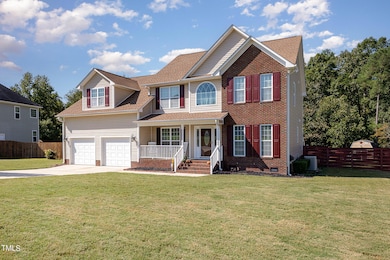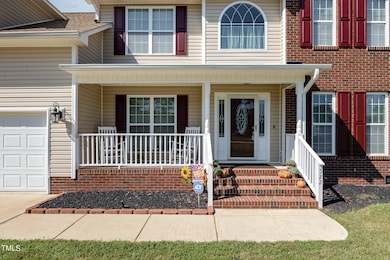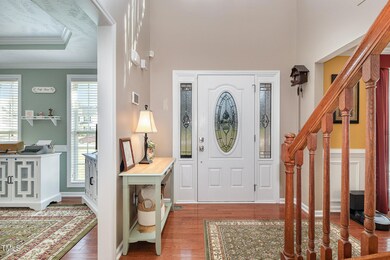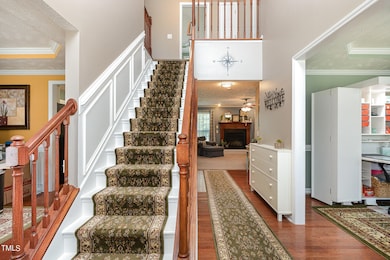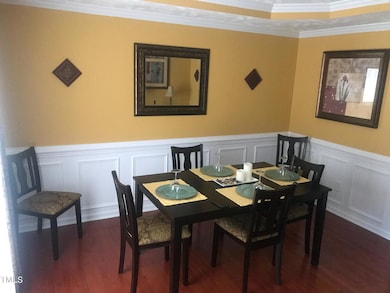
522 Old Field Loop Sanford, NC 27332
Highlights
- Above Ground Pool
- Wood Flooring
- No HOA
- Traditional Architecture
- High Ceiling
- Enclosed patio or porch
About This Home
As of February 2025Welcome to this charming two-story home in the desirable Persimmon Hill Subdivision! As you enter, a welcoming foyer leads to a formal dining room on the left and a versatile home office on the right. The spacious living room features a cozy fireplace, perfect for gatherings, while the kitchen delights with stainless steel appliances, ample cabinet space, and a stylish tile backsplash. A bright breakfast nook flows seamlessly into a sunroom filled with natural light, making it a wonderful spot for morning coffee. Upstairs, the primary bedroom boasts elegant tray ceilings and an updated ensuite bathroom complete with dual vanities, a walk-in shower, a soaking tub, and a generous closet. Two additional bedrooms provide ample space for family or guests, and a huge bonus room offers flexibility for an office or hobby space. Step outside to the screened-in porch with a ceiling fan, ideal for relaxation, and a deck that overlooks the fenced-in backyard featuring an above-ground pool and a storage shed. This home perfectly combines comfort and functionality—schedule your showing today!
Home Details
Home Type
- Single Family
Est. Annual Taxes
- $2,295
Year Built
- Built in 2008
Lot Details
- 0.44 Acre Lot
- Cul-De-Sac
- Fenced Yard
- Wood Fence
- Back Yard
Parking
- 2 Car Attached Garage
- Private Driveway
- 2 Open Parking Spaces
Home Design
- Traditional Architecture
- Brick Veneer
- Brick Foundation
- Architectural Shingle Roof
- Vinyl Siding
Interior Spaces
- 2,861 Sq Ft Home
- 2-Story Property
- Crown Molding
- Tray Ceiling
- High Ceiling
- Screen For Fireplace
- Fireplace Features Blower Fan
- Gas Log Fireplace
- Blinds
- Aluminum Window Frames
- Entrance Foyer
- Family Room with Fireplace
- Basement
- Crawl Space
- Unfinished Attic
Kitchen
- Eat-In Kitchen
- Electric Oven
- Self-Cleaning Oven
- Built-In Electric Range
- Laminate Countertops
Flooring
- Wood
- Carpet
- Laminate
Bedrooms and Bathrooms
- 3 Bedrooms
- Walk-In Closet
- Double Vanity
- Separate Shower in Primary Bathroom
- Soaking Tub
- Bathtub with Shower
Laundry
- Laundry Room
- Washer
Home Security
- Home Security System
- Fire and Smoke Detector
Outdoor Features
- Above Ground Pool
- Enclosed patio or porch
- Exterior Lighting
- Rain Gutters
Schools
- Benhaven Elementary School
- Highland Middle School
- West Harnett High School
Horse Facilities and Amenities
- Grass Field
Utilities
- Central Air
- Heat Pump System
- Electric Water Heater
- Fuel Tank
- Septic Tank
Community Details
- No Home Owners Association
- Persimmon Hill Subdivision
Listing and Financial Details
- Assessor Parcel Number 039577 0028 30
Map
Home Values in the Area
Average Home Value in this Area
Property History
| Date | Event | Price | Change | Sq Ft Price |
|---|---|---|---|---|
| 02/07/2025 02/07/25 | Sold | $380,000 | -2.6% | $133 / Sq Ft |
| 12/18/2024 12/18/24 | Pending | -- | -- | -- |
| 10/03/2024 10/03/24 | For Sale | $390,000 | +68.8% | $136 / Sq Ft |
| 01/31/2017 01/31/17 | Sold | $231,000 | 0.0% | $83 / Sq Ft |
| 12/18/2016 12/18/16 | Pending | -- | -- | -- |
| 09/02/2016 09/02/16 | For Sale | $231,000 | -- | $83 / Sq Ft |
Tax History
| Year | Tax Paid | Tax Assessment Tax Assessment Total Assessment is a certain percentage of the fair market value that is determined by local assessors to be the total taxable value of land and additions on the property. | Land | Improvement |
|---|---|---|---|---|
| 2024 | $2,295 | $310,846 | $0 | $0 |
| 2023 | $2,295 | $310,846 | $0 | $0 |
| 2022 | $1,995 | $310,846 | $0 | $0 |
| 2021 | $1,995 | $222,110 | $0 | $0 |
| 2020 | $1,973 | $222,110 | $0 | $0 |
| 2019 | $1,958 | $222,110 | $0 | $0 |
| 2018 | $1,936 | $222,110 | $0 | $0 |
| 2017 | $1,936 | $222,110 | $0 | $0 |
| 2016 | $2,020 | $232,190 | $0 | $0 |
| 2015 | $2,020 | $232,190 | $0 | $0 |
| 2014 | $2,020 | $232,190 | $0 | $0 |
Mortgage History
| Date | Status | Loan Amount | Loan Type |
|---|---|---|---|
| Open | $384,365 | VA | |
| Closed | $384,365 | VA | |
| Previous Owner | $246,887 | New Conventional | |
| Previous Owner | $219,450 | New Conventional | |
| Previous Owner | $232,000 | VA | |
| Previous Owner | $241,412 | VA | |
| Previous Owner | $180,000 | Unknown |
Deed History
| Date | Type | Sale Price | Title Company |
|---|---|---|---|
| Warranty Deed | $380,000 | None Listed On Document | |
| Warranty Deed | $380,000 | None Listed On Document | |
| Warranty Deed | $239,000 | None Available | |
| Warranty Deed | $231,000 | -- | |
| Warranty Deed | $234,000 | -- |
Similar Homes in Sanford, NC
Source: Doorify MLS
MLS Number: 10056257
APN: 039577 0028 30
- 166 Old Field Loop
- 130 Hel Mar Ln
- 130 & 146 Carter Dr
- 122 Reece Dr
- 81 Reece Dr
- 20 W Park Ln
- 45 Country Walk Ln
- 18 Five Ponds Dr
- 226 Rolling Pasture Way
- 154 Knoll Way
- 95 Knoll Way
- 36 Andrea Ct
- 172 Knoll Way
- 165 Knoll Way
- 10 Sapphire Dr
- 56 Briarwood Place
- 788 Roberts Rd
- 772 Roberts Rd
- 65 A D Hall Rd
- 31 Sweet Bayberry Ct

