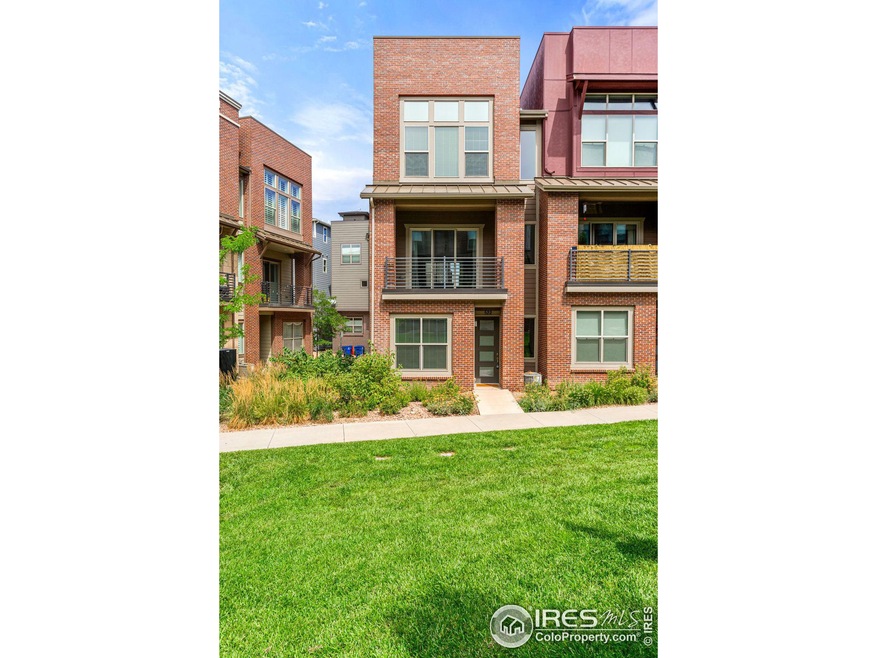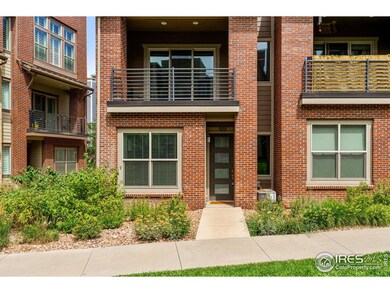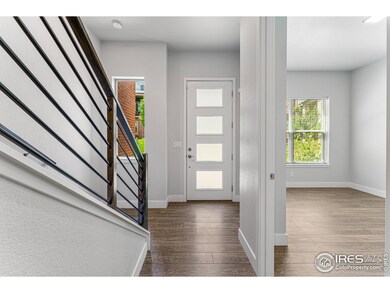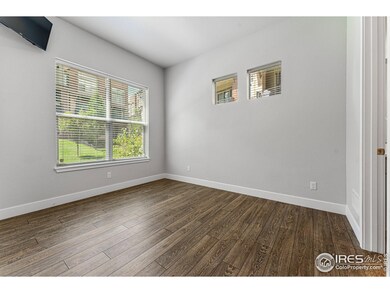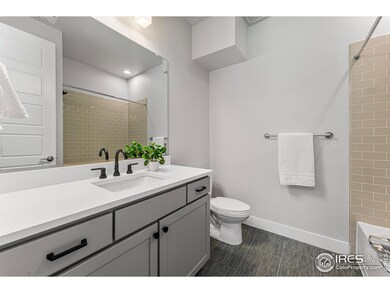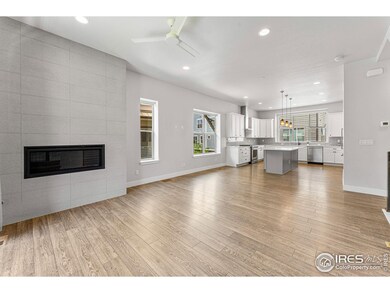
522 Paintbrush Ln Louisville, CO 80027
Highlights
- Open Floorplan
- Cathedral Ceiling
- Hiking Trails
- Monarch K-8 School Rated A
- No HOA
- Balcony
About This Home
As of November 2024Experience luxury and convenience in this stunning, move-in ready end unit in Superior Town Center. This home is better than new! One of the best features is an oversized kitchen island that creates an ideal space for entertaining. The kitchen also boasts a large pantry, offering ample storage for all your culinary needs. The expansive deck off the living room overlooks a serene courtyard, providing a perfect spot for relaxation. On the main floor, the versatile bedroom can serve as private guest quarters, a home office, or a workout room. Each bedroom is accompanied by its own ensuite bathroom, ensuring comfort and privacy for everyone. The primary suite on the upper level is a true retreat, with large windows that flood the space with natural light and big closets that offer plenty of storage. Additional upgrades include an epoxy-coated floor in the spacious two-car garage, upgraded flooring and tile as well! Plenty of storage for all of your Colorado toys. Living in Superior Town Center means enjoying the vibrant and growing downtown area, complete with community events, parks, entertainment, and trails-all right in your backyard. This home offers an exceptional blend of style, functionality, and location, making it the perfect place to call home.
Townhouse Details
Home Type
- Townhome
Est. Annual Taxes
- $7,993
Year Built
- Built in 2017
Lot Details
- 1,008 Sq Ft Lot
- West Facing Home
Parking
- 2 Car Attached Garage
- Alley Access
Home Design
- Brick Veneer
- Wood Frame Construction
- Composition Roof
Interior Spaces
- 1,946 Sq Ft Home
- 3-Story Property
- Open Floorplan
- Cathedral Ceiling
- Gas Fireplace
- Window Treatments
Kitchen
- Eat-In Kitchen
- Gas Oven or Range
- Dishwasher
- Kitchen Island
Flooring
- Carpet
- Luxury Vinyl Tile
Bedrooms and Bathrooms
- 3 Bedrooms
- Walk-In Closet
Laundry
- Laundry on upper level
- Dryer
- Washer
Outdoor Features
- Balcony
- Exterior Lighting
Schools
- Monarch Elementary And Middle School
- Monarch High School
Utilities
- Forced Air Heating and Cooling System
- Cable TV Available
Listing and Financial Details
- Assessor Parcel Number R0607143
Community Details
Overview
- No Home Owners Association
- Association fees include no fee
- Built by Remington Homes
- Superior Town Center Subdivision
Recreation
- Community Playground
- Hiking Trails
Map
Home Values in the Area
Average Home Value in this Area
Property History
| Date | Event | Price | Change | Sq Ft Price |
|---|---|---|---|---|
| 11/14/2024 11/14/24 | Sold | $747,000 | +0.3% | $384 / Sq Ft |
| 09/25/2024 09/25/24 | Price Changed | $745,000 | -1.3% | $383 / Sq Ft |
| 09/06/2024 09/06/24 | Price Changed | $755,000 | -1.3% | $388 / Sq Ft |
| 08/23/2024 08/23/24 | For Sale | $765,000 | -- | $393 / Sq Ft |
Tax History
| Year | Tax Paid | Tax Assessment Tax Assessment Total Assessment is a certain percentage of the fair market value that is determined by local assessors to be the total taxable value of land and additions on the property. | Land | Improvement |
|---|---|---|---|---|
| 2024 | $7,993 | $45,359 | $4,596 | $40,763 |
| 2023 | $7,993 | $45,359 | $8,281 | $40,763 |
| 2022 | $6,521 | $37,801 | $6,380 | $31,421 |
| 2021 | $7,092 | $42,271 | $7,136 | $35,135 |
| 2020 | $6,218 | $36,179 | $4,576 | $31,603 |
| 2019 | $6,165 | $36,179 | $4,576 | $31,603 |
| 2018 | $1,099 | $6,430 | $4,608 | $1,822 |
| 2017 | $1,171 | $8,410 | $8,410 | $0 |
Mortgage History
| Date | Status | Loan Amount | Loan Type |
|---|---|---|---|
| Open | $709,650 | New Conventional | |
| Closed | $709,650 | New Conventional | |
| Previous Owner | $165,000 | Credit Line Revolving | |
| Previous Owner | $260,500 | New Conventional | |
| Previous Owner | $456,000 | New Conventional | |
| Previous Owner | $30,000,000 | Construction |
Deed History
| Date | Type | Sale Price | Title Company |
|---|---|---|---|
| Warranty Deed | $747,000 | Htc | |
| Warranty Deed | $747,000 | Htc | |
| Warranty Deed | -- | None Listed On Document | |
| Special Warranty Deed | $570,000 | None Available |
Similar Homes in the area
Source: IRES MLS
MLS Number: 1017159
APN: 1575193-15-058
- 2371 Stonecrop Way
- 415 Primrose Ln
- 417 Promenade Dr
- 438 Meridian Ln
- 352 Superior Dr
- 561 Canary
- 858 Promenade Dr
- 765 Superior Dr
- 950 Promenade Dr
- 358 Promenade Dr
- 2272 Old Rail Way
- 348 Promenade Dr
- 2510 Josephine Way
- 2214 Central Park Way
- 2540 Josephine Way
- 2545 Josephine Way
- 682 Central Park Cir
- 692 Central Park Cir
- 2527 Blue Grama Ln
- 735 Discovery Pkwy
