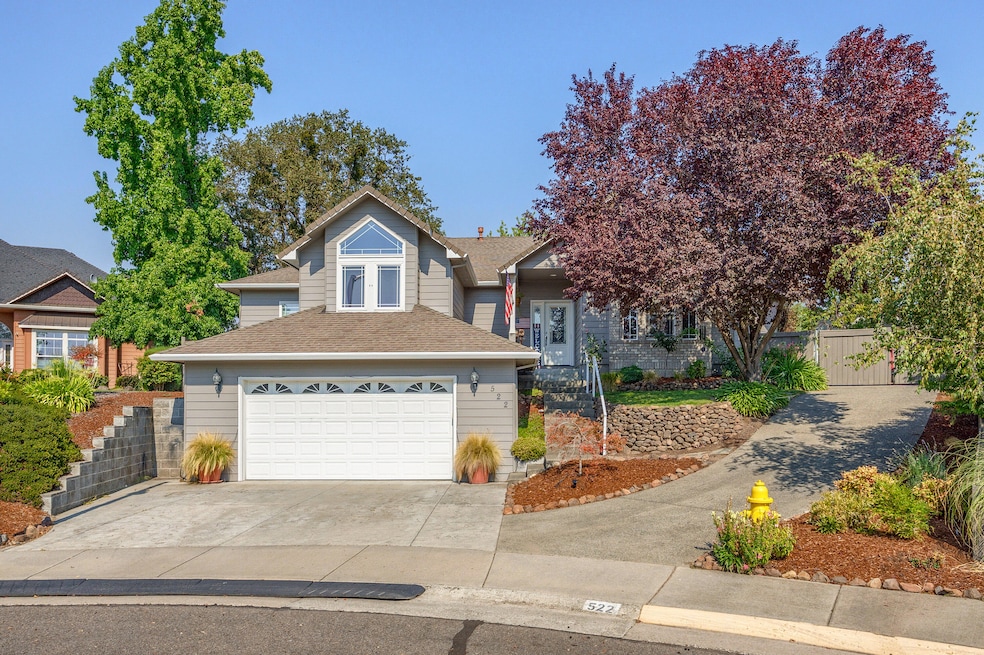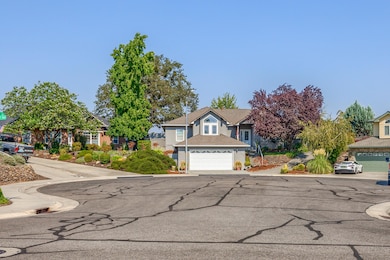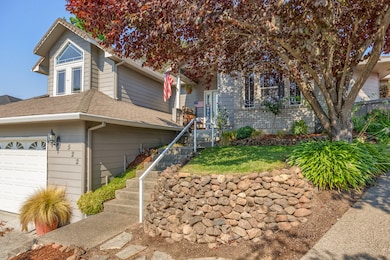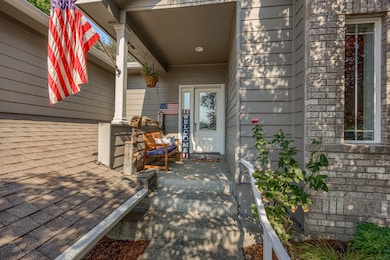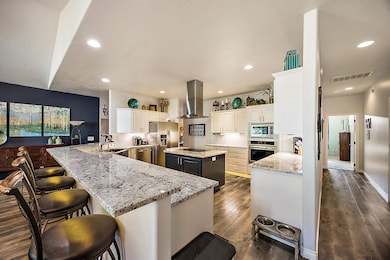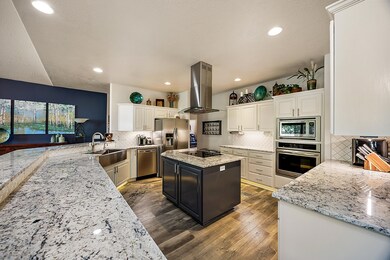
522 Ridgeway Cir Central Point, OR 97502
Central Point East NeighborhoodHighlights
- Spa
- Open Floorplan
- Vaulted Ceiling
- RV Access or Parking
- Territorial View
- Traditional Architecture
About This Home
As of April 2025HUGE PRICE REDUCTION! Spectacular 4-bdrm home, peaceful cul-de-sac in Central Point's White Oak Estates. Home is immaculate! Open plan, spacious great room, gas fireplace with beautiful quartz surround, and vaulted ceiling. Kitchen with accent lighting, granite counters, large breakfast bar and island, cook top, microwave and wall oven. There's a dining nook, formal entry, with French doors to the 4th bedroom or office, large windows, lots of light, and a central vac system. Primary bedroom features double doors, coffered ceilings, multiple walk in closets, and access to back patio. Fabulous bathroom with soaker tub with separate sinks, quartzite countertops, large walk-in shower, instant hot water and heated tile floor. This is a great layout with split floor plan and all living space on one level. Private back yard OASIS great for entertaining with gazebo, built-in BBQ, firepit, shed & water feature. There's extra parking or possible RV parking. Lots of upgrades, a must tour
Last Agent to Sell the Property
Oregon Opportunities Real Estate Brokerage Email: info@OROP.COM License #200603239
Home Details
Home Type
- Single Family
Est. Annual Taxes
- $6,289
Year Built
- Built in 2001
Lot Details
- 10,454 Sq Ft Lot
- Fenced
- Drip System Landscaping
- Front and Back Yard Sprinklers
- Property is zoned R1-8, R1-8
HOA Fees
- $13 Monthly HOA Fees
Parking
- 2 Car Attached Garage
- Garage Door Opener
- Driveway
- On-Street Parking
- RV Access or Parking
Property Views
- Territorial
- Neighborhood
Home Design
- Traditional Architecture
- Frame Construction
- Composition Roof
- Concrete Perimeter Foundation
Interior Spaces
- 2,508 Sq Ft Home
- Multi-Level Property
- Open Floorplan
- Central Vacuum
- Vaulted Ceiling
- Ceiling Fan
- Gas Fireplace
- Double Pane Windows
- Vinyl Clad Windows
- Great Room with Fireplace
- Dining Room
- Partial Basement
- Laundry Room
Kitchen
- Eat-In Kitchen
- Oven
- Cooktop with Range Hood
- Microwave
- Dishwasher
- Kitchen Island
- Granite Countertops
- Disposal
Flooring
- Carpet
- Laminate
- Tile
Bedrooms and Bathrooms
- 4 Bedrooms
- Linen Closet
- Walk-In Closet
- Double Vanity
- Soaking Tub
- Bathtub Includes Tile Surround
Home Security
- Carbon Monoxide Detectors
- Fire and Smoke Detector
Eco-Friendly Details
- Sprinklers on Timer
Outdoor Features
- Spa
- Courtyard
- Patio
- Outdoor Water Feature
- Fire Pit
- Gazebo
- Shed
- Built-In Barbecue
Schools
- Jewett Elementary School
- Scenic Middle School
- Crater High School
Utilities
- Forced Air Heating and Cooling System
- Heating System Uses Natural Gas
- Natural Gas Connected
- Hot Water Circulator
- Cable TV Available
Community Details
- The community has rules related to covenants, conditions, and restrictions
Listing and Financial Details
- Exclusions: Washer, Dryer, Refrigerator and Freezer in garage
- Tax Lot 1800
- Assessor Parcel Number 10923381
Map
Home Values in the Area
Average Home Value in this Area
Property History
| Date | Event | Price | Change | Sq Ft Price |
|---|---|---|---|---|
| 04/04/2025 04/04/25 | Sold | $560,000 | +0.2% | $223 / Sq Ft |
| 03/16/2025 03/16/25 | Pending | -- | -- | -- |
| 03/14/2025 03/14/25 | Price Changed | $559,000 | -1.9% | $223 / Sq Ft |
| 02/26/2025 02/26/25 | Price Changed | $570,000 | -4.8% | $227 / Sq Ft |
| 01/23/2025 01/23/25 | Price Changed | $599,000 | -4.2% | $239 / Sq Ft |
| 11/09/2024 11/09/24 | Price Changed | $625,000 | -3.1% | $249 / Sq Ft |
| 10/08/2024 10/08/24 | For Sale | $645,000 | +102.9% | $257 / Sq Ft |
| 04/08/2013 04/08/13 | Sold | $317,900 | 0.0% | $127 / Sq Ft |
| 02/26/2013 02/26/13 | Pending | -- | -- | -- |
| 02/25/2013 02/25/13 | For Sale | $317,900 | -- | $127 / Sq Ft |
Tax History
| Year | Tax Paid | Tax Assessment Tax Assessment Total Assessment is a certain percentage of the fair market value that is determined by local assessors to be the total taxable value of land and additions on the property. | Land | Improvement |
|---|---|---|---|---|
| 2024 | $6,289 | $367,240 | $57,560 | $309,680 |
| 2023 | $6,086 | $356,550 | $55,880 | $300,670 |
| 2022 | $5,944 | $356,550 | $55,880 | $300,670 |
| 2021 | $5,775 | $346,170 | $54,250 | $291,920 |
| 2020 | $5,606 | $336,090 | $52,670 | $283,420 |
| 2019 | $5,468 | $316,810 | $49,660 | $267,150 |
| 2018 | $5,301 | $307,590 | $48,210 | $259,380 |
| 2017 | $5,168 | $307,590 | $48,210 | $259,380 |
| 2016 | $5,017 | $289,950 | $45,450 | $244,500 |
| 2015 | $4,807 | $289,950 | $45,450 | $244,500 |
| 2014 | -- | $273,320 | $42,840 | $230,480 |
Mortgage History
| Date | Status | Loan Amount | Loan Type |
|---|---|---|---|
| Open | $550,950 | New Conventional | |
| Previous Owner | $207,500 | New Conventional | |
| Previous Owner | $302,000 | New Conventional | |
| Previous Owner | $220,000 | New Conventional | |
| Previous Owner | $340,000 | Fannie Mae Freddie Mac | |
| Previous Owner | $297,600 | Purchase Money Mortgage | |
| Previous Owner | $190,000 | Unknown | |
| Previous Owner | $185,000 | Balloon | |
| Previous Owner | $210,000 | No Value Available | |
| Closed | $74,400 | No Value Available |
Deed History
| Date | Type | Sale Price | Title Company |
|---|---|---|---|
| Warranty Deed | $560,000 | Ticor Title | |
| Interfamily Deed Transfer | -- | First American | |
| Warranty Deed | $317,900 | Ticor Title Company Oregon | |
| Warranty Deed | $275,000 | Ticor Title Company Oregon | |
| Warranty Deed | $455,000 | Lawyers Title Ins | |
| Warranty Deed | $372,000 | Lawyers Title Ins | |
| Warranty Deed | $264,900 | Multiple | |
| Warranty Deed | $56,260 | Jackson County Title |
Similar Homes in Central Point, OR
Source: Southern Oregon MLS
MLS Number: 220191089
APN: 10923381
- 2610 Beebe Rd
- 2580 Parkwood Village Ln
- 4404 Biddle Rd
- 2509 Brookdale Dr
- 446 Beebe Rd
- 4286 Hamrick Rd
- 4251 Table Rock Rd
- 4601 Biddle Rd Unit C
- 151 Wind Song Ln
- 4121 Table Rock Rd
- 4105 Table Rock Rd
- 2314 Lara Ln
- 1840 E Pine St
- 2342 New Haven Dr
- 2330 Savannah Dr
- 2625 Devonshire Place
- 1117 Annalise St
- 1121 Annalise St
- 1125 Annalise St
- 1129 Annalise St
